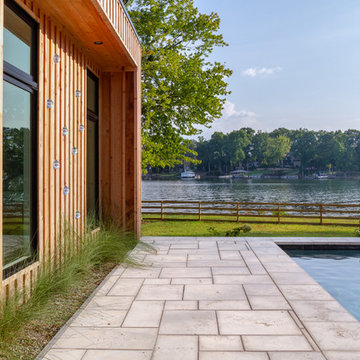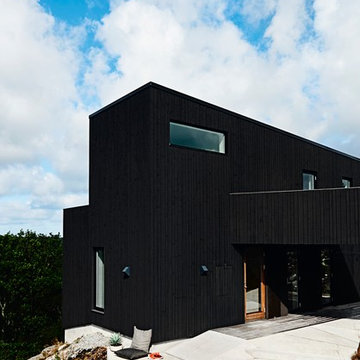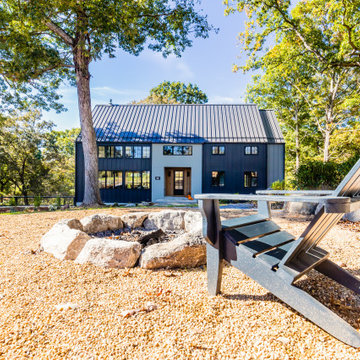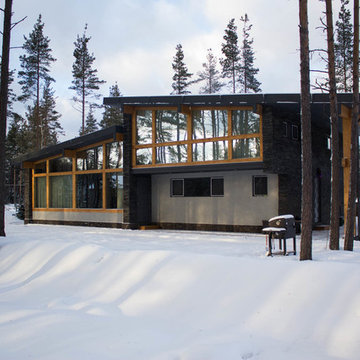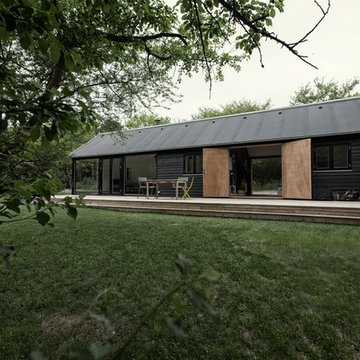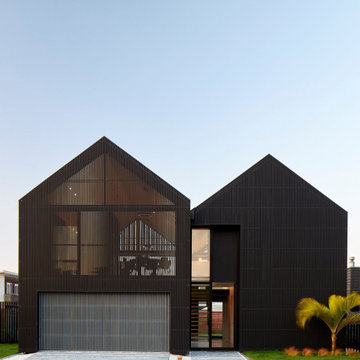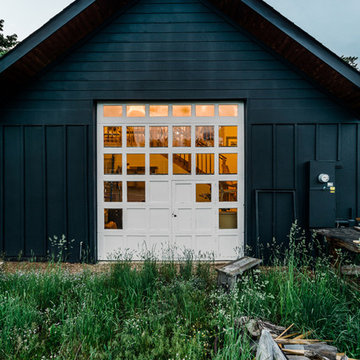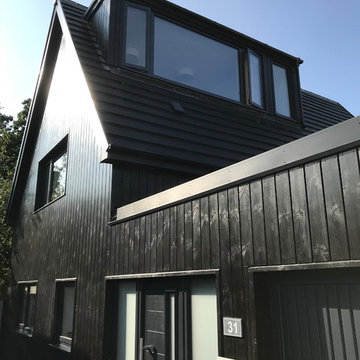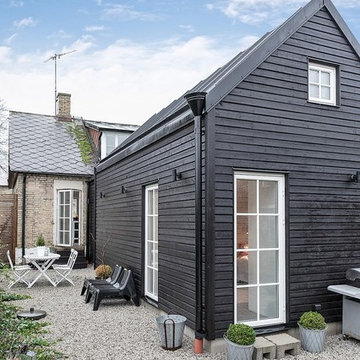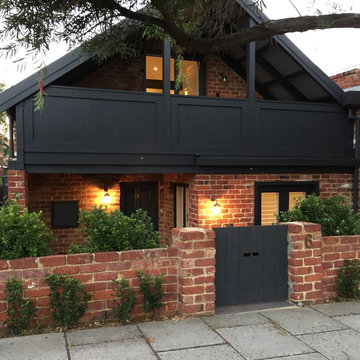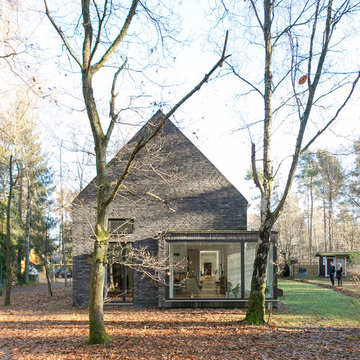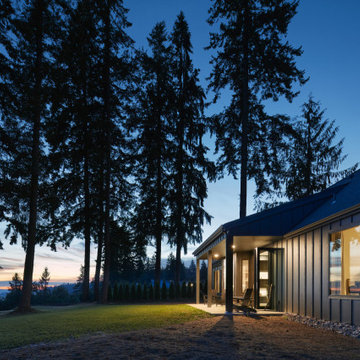426 Billeder af skandinavisk sort hus
Sorteret efter:
Budget
Sorter efter:Populær i dag
61 - 80 af 426 billeder
Item 1 ud af 3
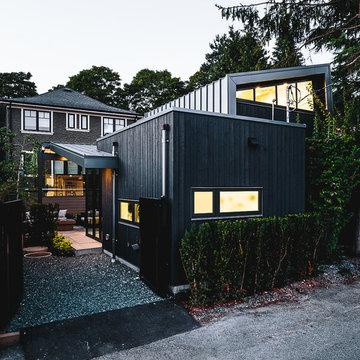
Project Overview:
This project was a new construction laneway house designed by Alex Glegg and built by Eyco Building Group in Vancouver, British Columbia. It uses our Gendai cladding that shows off beautiful wood grain with a blackened look that creates a stunning contrast against their homes trim and its lighter interior. Photos courtesy of Christopher Rollett.
Product: Gendai 1×6 select grade shiplap
Prefinish: Black
Application: Residential – Exterior
SF: 1200SF
Designer: Alex Glegg
Builder: Eyco Building Group
Date: August 2017
Location: Vancouver, BC
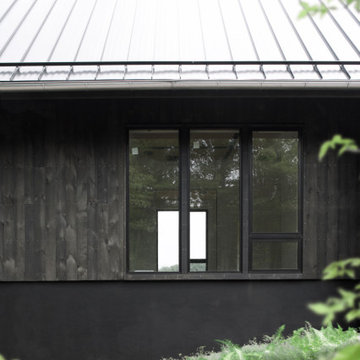
Designed in conjunction with Formwork, a firm in Charlottesville, VA. This home was built in West Virginia, nestled among the forest. Simple, clean design with strong integration with nature.
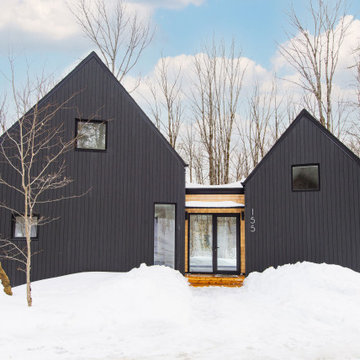
Bienvenue à la Maison de l'Écorce, une résidence d'inspiration scandinave où l'harmonie architecturale prend vie à travers deux volumes élégants, unis par un hall central. L'alliance parfaite entre la simplicité nordique et une conception fonctionnelle crée un espace invitant, fusionnant la nature et le confort contemporain au cœur de chaque détail.
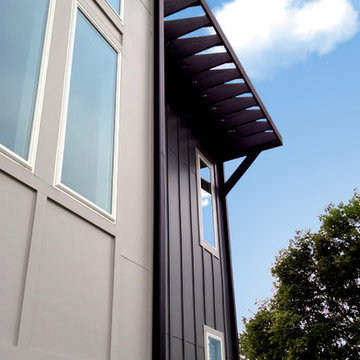
This roof was built as an open trellis with extended overhang for an exciting way to shade these windows. It's a great detail with the vertical siding!
Meyer Design
Lakewest Custom Homes
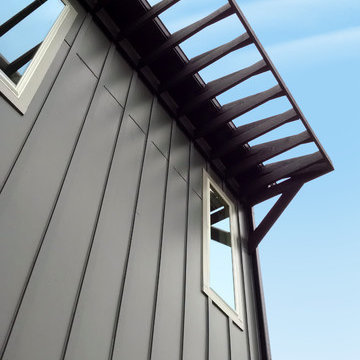
This roof was built as an open trellis with extended overhang for an exciting way to shade these windows. It's a great detail with the vertical siding!
Meyer Design
Lakewest Custom Homes
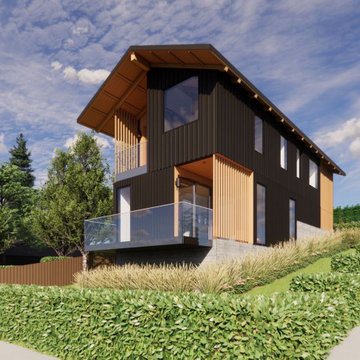
We had the opportunity to develop a rare vacant lot in SE Portland creating a custom single family residence on the property with an ADU and a tiny home pad. The site is very narrow and has a 15' grade change making it even more unique. The design team used this to our advantage to frame views of the wooded neighborhood. Making you feel secluded while being in the city. We carved or pulled into the mass of the house to create exterior space connected to each primary space of the house (living room, kitchen, primary bedroom and secondary bedroom. We used locally sourced materials throughout the structure to give it a local vernacular aesthetic.
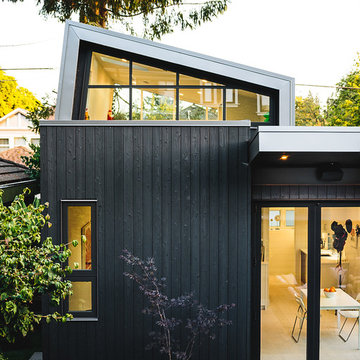
Project Overview:
This project was a new construction laneway house designed by Alex Glegg and built by Eyco Building Group in Vancouver, British Columbia. It uses our Gendai cladding that shows off beautiful wood grain with a blackened look that creates a stunning contrast against their homes trim and its lighter interior. Photos courtesy of Christopher Rollett.
Product: Gendai 1×6 select grade shiplap
Prefinish: Black
Application: Residential – Exterior
SF: 1200SF
Designer: Alex Glegg
Builder: Eyco Building Group
Date: August 2017
Location: Vancouver, BC
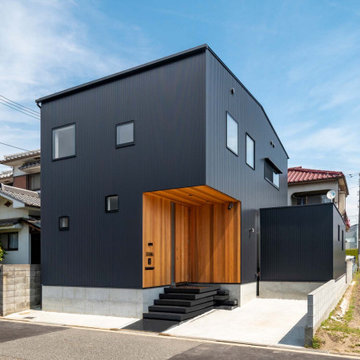
お子さん独立後のご夫婦の住まいです。
南北に縦長の敷地なので通常なら南に庭を取って南を主採光面にするところですが、この家は東を主採光面にしています。
縦長の敷地をさらに縦に分割して東面を主採光面とすることで、採光面積を大きくとることができ、結果、屋内と屋外が一体になった空間が実現できます。
この家のもう一つのコンセプトは、とにかく面倒な家事を楽にすることです。
浴室-洗面-パントリー-キッチン-洗濯室-物干しといった、主要な家事動線を一直線に「まっすぐ」並べて、移動距離を短くしています。
外観は、黒いBOXの一隅をBOX型でくり抜いたような構成としています。
外観は素っ気ないけれども中身はあたたかいよ、みたいなイメージです。
内部空間のリビングダイニングは、白い壁紙をベースに、アイボリー色のタイルやバーチ材など、シンプルで飽きのこない素材を組み合わせて、明るくやわらかい雰囲気の空間を目指しています。
前述のように、リビングダイニングは東面を主採光面としています。それに加えて、東側にデッキテラスを設けているので、リビングダイニングとテラスとが一体になった、広く開放的な空間になっています。
426 Billeder af skandinavisk sort hus
4
