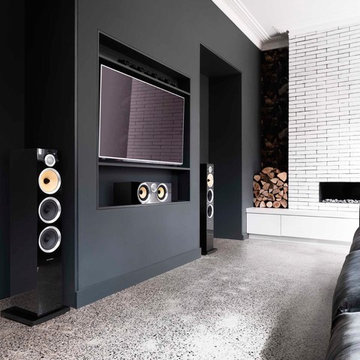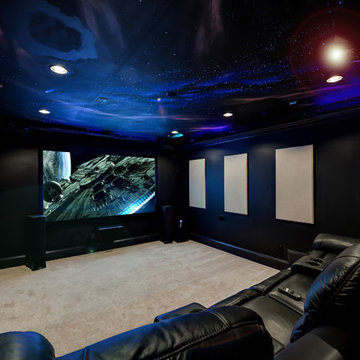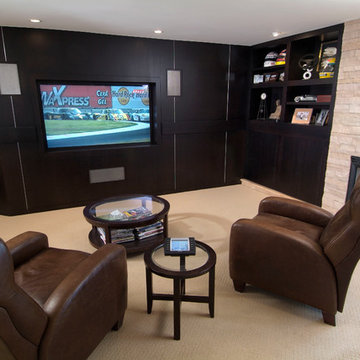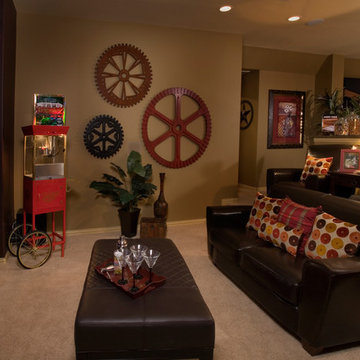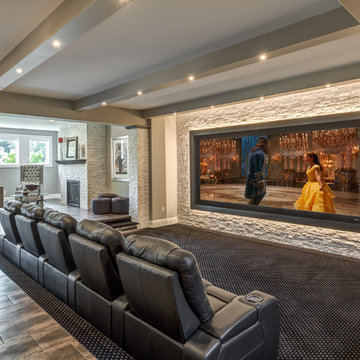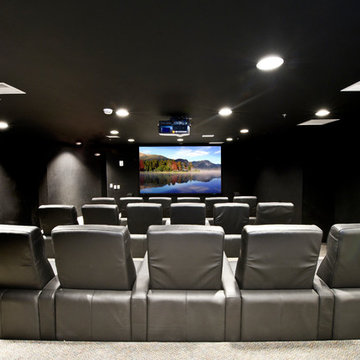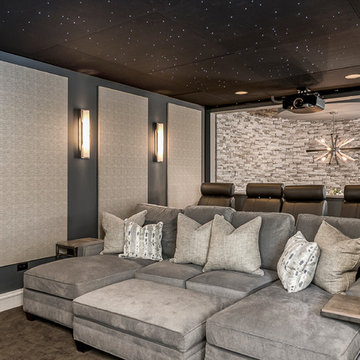600 Billeder af sort åben hjemmebiograf
Sorteret efter:
Budget
Sorter efter:Populær i dag
1 - 20 af 600 billeder
Item 1 ud af 3

Laurel Way Beverly Hills luxury home theater with glass wall garden view. Photo by William MacCollum.
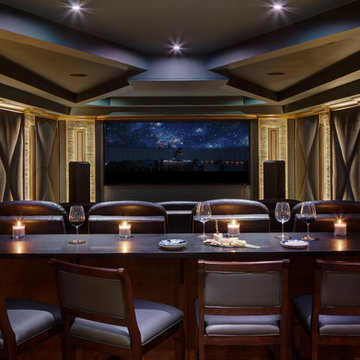
A transitional home theater with a rustic feeling.. combination of stone, wood, ceramic flooring, upholstered padded walls for acoustics, state of the art sound, The custom theater was designed with stone pilasters with lighting and contrasted by wood. The reclaimed wood bar doors are an outstanding focal feature and a surprise as one enters a lounge area witha custom built in display for wines and serving area that leads to the striking theater with bar top seating behind plush recliners and wine and beverage service area.. A true entertainment room for modern day family.
Photograph by Wing Wong of Memories TTL
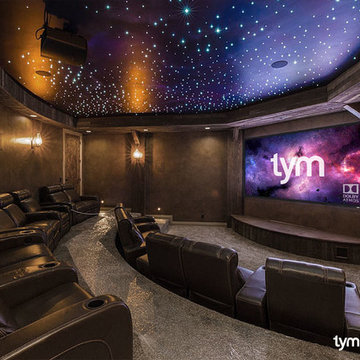
Custom home theater with Dolby Atmos 7.2.4 3D surround sound, Paradigm CI Elite speakers, Sony 4K Ultra HD projector, and 130" acoustically transparent screen. 1,000 twinkling stars were made from 5 miles of fiber optics, hand-placed into the ceiling plaster work.
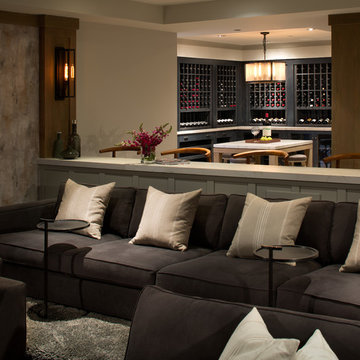
1st Place
Residential Space Over 3,500 square feet
Kellie McCormick, ASID
McCormick and Wright

Converting the existing attic space into a Man Cave came with it's design challenges. A man cave is incomplete with out a media cabinet. This custom shelving unit was built around the TV - a perfect size to watch a game. The custom shelves were also built around the vaulted ceiling - creating unique spaces. The shiplapped ceiling is carried throughout the space and office area and connects the wall paneling. Hardwood flooring adds a rustic touch to this man cave.

This lower level combines several areas into the perfect space to have a party or just hang out. The theater area features a starlight ceiling that even include a comet that passes through every minute. Premium sound and custom seating make it an amazing experience.
The sitting area has a brick wall and fireplace that is flanked by built in bookshelves. To the right, is a set of glass doors that open all of the way across. This expands the living area to the outside. Also, with the press of a button, blackout shades on all of the windows... turn day into night.
Seating around the bar makes playing a game of pool a real spectator sport... or just a place for some fun. The area also has a large workout room. Perfect for the times that pool isn't enough physical activity for you.

Probably our favorite Home Theater System. This system makes going to the movies as easy as going downstairs. Based around Sony’s 4K Projector, this system looks incredible and has awesome sound. A Stewart Filmscreen provides the best canvas for our picture to be viewed. Eight speakers by B&W (including a subwoofer) are built into the walls or ceiling. All of the Equipment is hidden behind the screen-wall in a nice rack – out of the way and more importantly – out of view.
Using the simple remote or your mobile device (tablet or phone) you can easily control the system and watch your favorite movie or channel. The system also has streaming service available along with the Kaleidescape System.
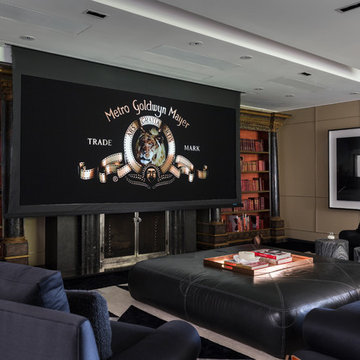
Projector unrolls from the ceiling, offers both standard and wide screen imagery.
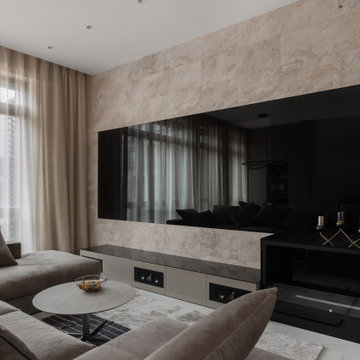
Домашний кинотеатр в гостиной. Встроенная акустика в мебельные фасады от JBL Synthesis и потолочная акустика B&W создают объёмный звук и широкий спектр эмоций.
Любой грамотный кинотеатр требует правильной настройки, которая помогает раскрыть весь потенциал оборудования и учесть акустические особенности помещения. Разница между "до" и "после" настолько велика, что невозможно смотреть фильмы как прежде, тем более что она делается один раз (при условии что в помещении не будет сильных изменений).
В проекте использовали телевизор 85 дюймов, встроенный за чёрное стекло.
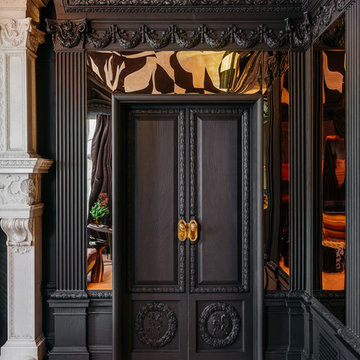
In Recital Room designed by Martin Kobus in the Decorator's Showcase 2019, we used Herringbone Oak Flooring installed with nail and glue installation.
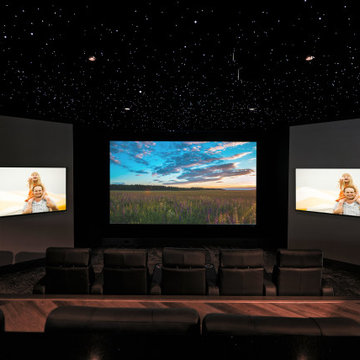
This amazing Theater space features a starlight ceiling, large center projection screen, two flanking LED TVs, custom seating, and the latest in sound technology. Movie night will never be the same after experiencing this theater.
600 Billeder af sort åben hjemmebiograf
1

