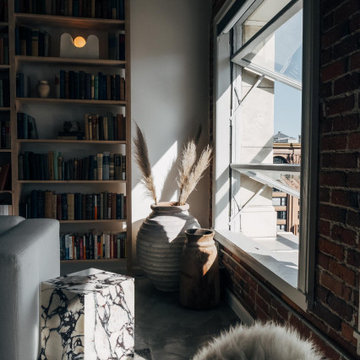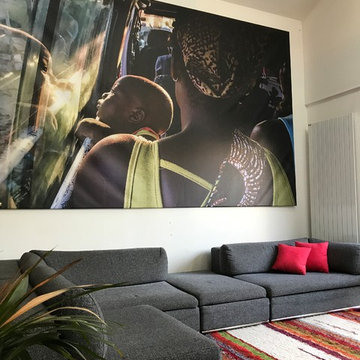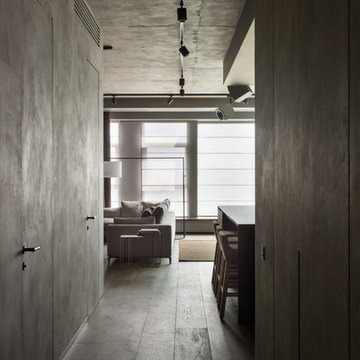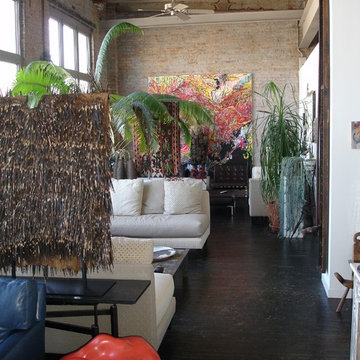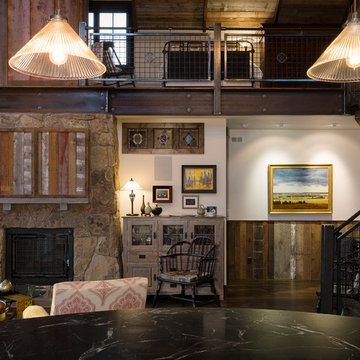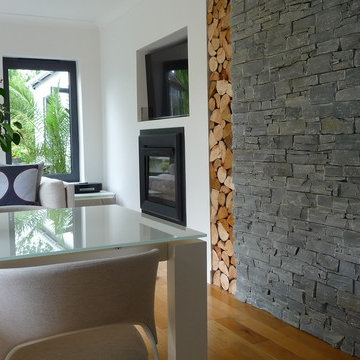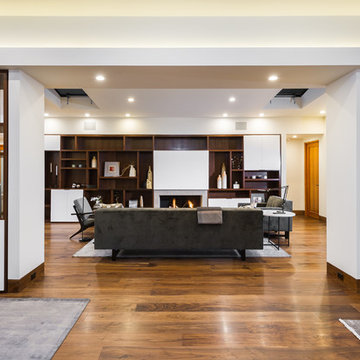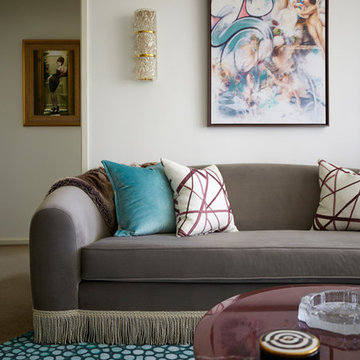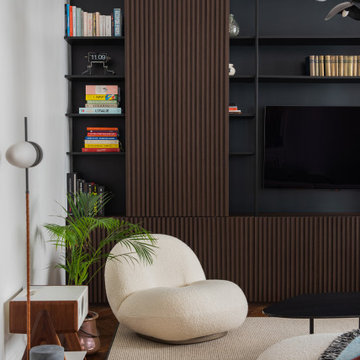495 Billeder af sort dagligstue med et skjult TV
Sorteret efter:
Budget
Sorter efter:Populær i dag
81 - 100 af 495 billeder
Item 1 ud af 3
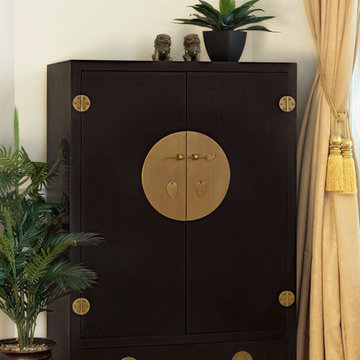
This sleek armoire makes a grand statement. Modern and appealing in black, the Ming style circle plate hardware also gives it a classic feel. Also pictured: Bronze Foo Dogs
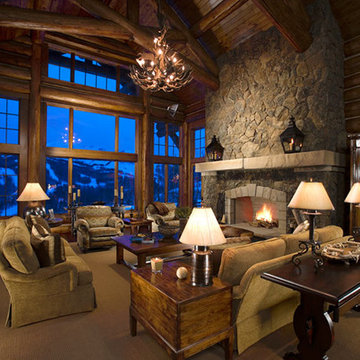
Great room in log and stone residence. Large wood burning fireplace with moss rock stone veneer. Log trusses and walls glazed for antiqued appearance. Expansive windows with view to ski mountain.
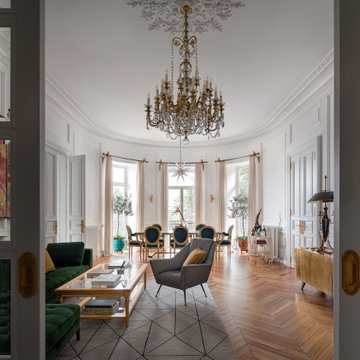
Этот интерьер – переплетение богатого опыта дизайнера, отменного вкуса заказчицы, тонко подобранных антикварных и современных элементов.
Началось все с того, что в студию Юрия Зименко обратилась заказчица, которая точно знала, что хочет получить и была настроена активно участвовать в подборе предметного наполнения. Апартаменты, расположенные в исторической части Киева, требовали незначительной корректировки планировочного решения. И дизайнер легко адаптировал функционал квартиры под сценарий жизни конкретной семьи. Сегодня общая площадь 200 кв. м разделена на гостиную с двумя входами-выходами (на кухню и в коридор), спальню, гардеробную, ванную комнату, детскую с отдельной ванной комнатой и гостевой санузел.
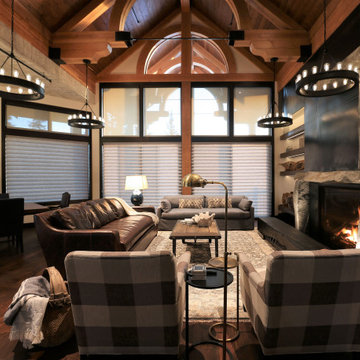
The heart of Snowpeaks Lodge, the Great Room, inspires conversation and connection when family and friends gather. Innovative, attention worthy features including massive fir timbers provide a luxurious rustic setting while steel brings in a touch of industrial. Nature is invited in through view windows and natural finishes.
An inuksuk inspired colossal stone feature is mounted on the steel clad wall encasing a grand fireplace and built-in underlit barnboard shelving with hidden TV. Floor spotlights illuminate fireplace rocks. Oil sealing on the metal wall means that this living metal will natural patina over time, becoming a unique story of the home.
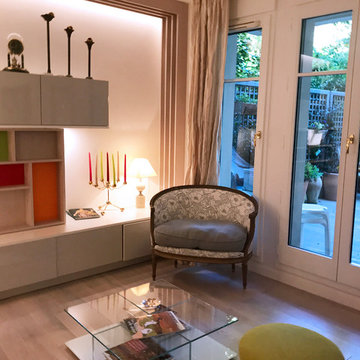
Meuble salon entièrement sur-mesure avec panneaux coulissants pour masquer la télévision.
Fauteuils et pouf Anda de Pierre Paulin pour dynamiser l'endroit et mixer les styles.
Bergère Louis XV tapissée
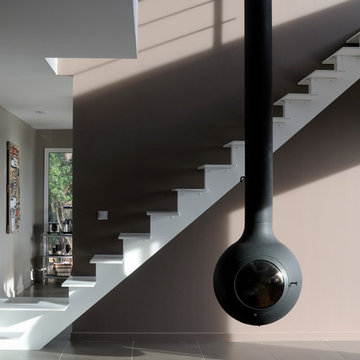
Salon sur mezzanine composée d'une cheminée design suspendue de chez Focus.
Réalisation d'un escalier sur-mesure avec palier de distribution vers la cuisine ou le salon.
©Samuel Fricaud
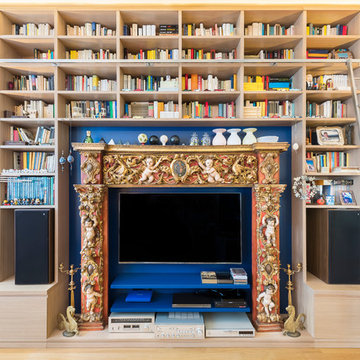
L'antico camino in stile siciliano è stato recuperato ed integrato in un elegante libreria a tutta altezza.
Il fondo blu klein del muro consente di staccare le decorazioni in legno verniciato rosso del camino ed allo stesso tempo maschera la presenza del televisore e degli apparati digitali.
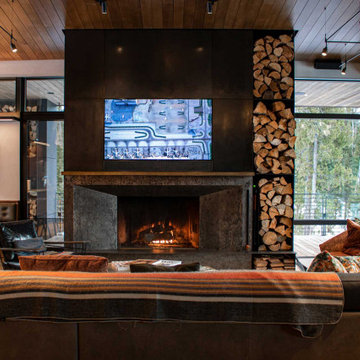
The Ross Peak Great Room Guillotine Fireplace is the perfect focal point for this contemporary room. The guillotine fireplace door consists of a custom formed brass mesh door, providing a geometric element when the door is closed. The fireplace surround is Natural Etched Steel, with a complimenting brass mantle. Shown with custom niche for Fireplace Tools.
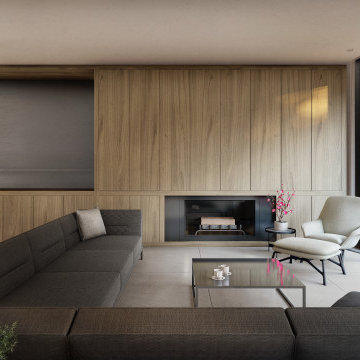
Modern Living & Dining Room
-
Like what you see?
Visit www.mymodernhome.com for more detail, or to see yourself in one of our architect-designed home plans.
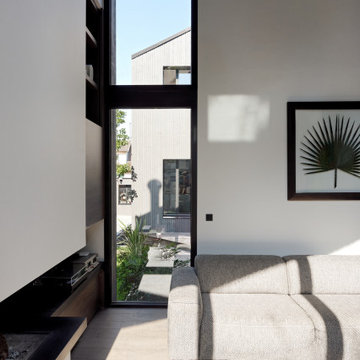
Située en région parisienne, Du ciel et du bois est le projet d’une maison éco-durable de 340 m² en ossature bois pour une famille.
Elle se présente comme une architecture contemporaine, avec des volumes simples qui s’intègrent dans l’environnement sans rechercher un mimétisme.
La peau des façades est rythmée par la pose du bardage, une stratégie pour enquêter la relation entre intérieur et extérieur, plein et vide, lumière et ombre.
-
Photo: © David Boureau
495 Billeder af sort dagligstue med et skjult TV
5
