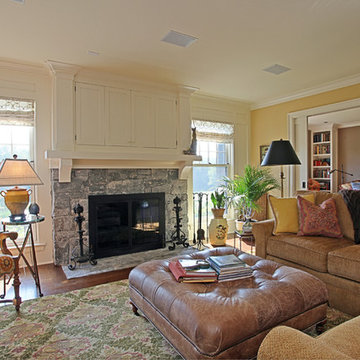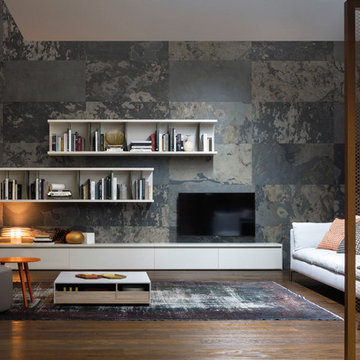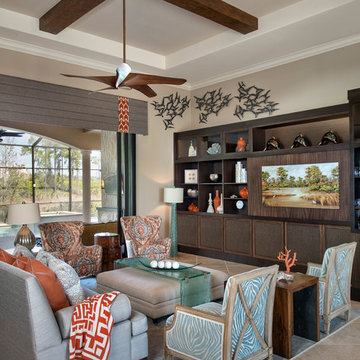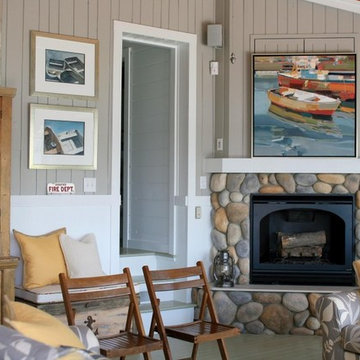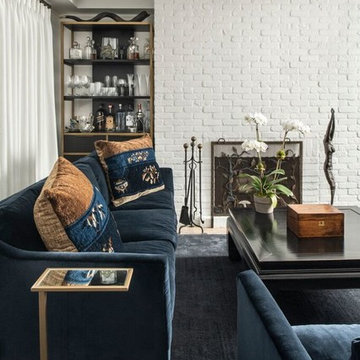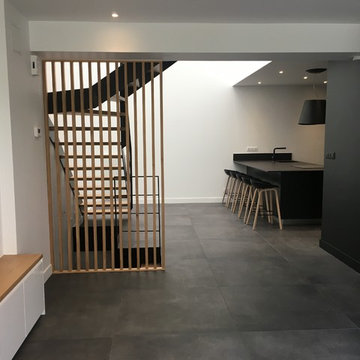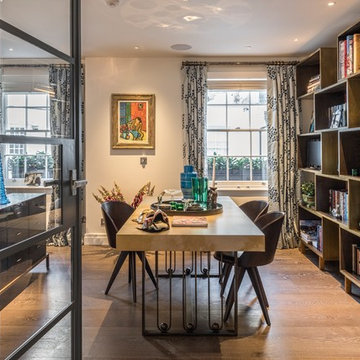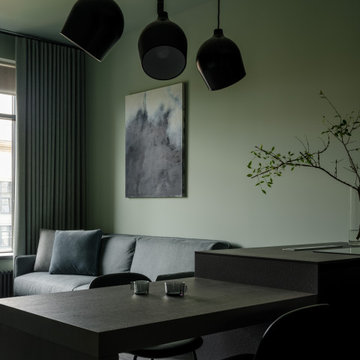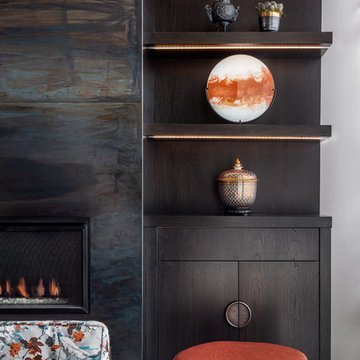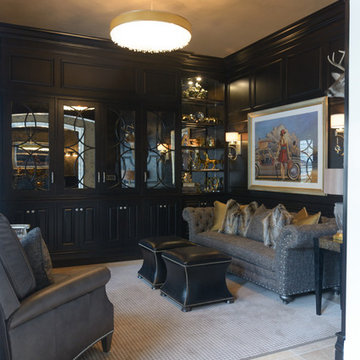495 Billeder af sort dagligstue med et skjult TV
Sorteret efter:
Budget
Sorter efter:Populær i dag
121 - 140 af 495 billeder
Item 1 ud af 3
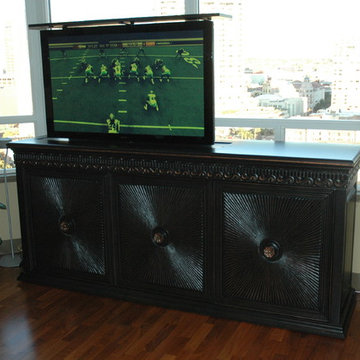
Flat screen TV Lift furniture cabinet in a living room. This is the Scarlet design made in US by, TV Lift furniture specialists, Cabinet Tronix.
Designer US made furniture perfectly married with premium US made TV lift system.
The Scarlet TV lift furniture cabinet is available in 16 amazing finishes. There are set sizes or you can select to work out a custom size for your needs. We can make our TV lift furniture pieces to hold most size TV's up to 90 inch.
The selection of finishes are all posted on the web site link page.
You can have any of our end of the bed TV lift cabinet designs set at the foot of the bed, against a wall/window or center of the room. All designs are finished on all 4 sides with the exact same wood and finish. All Cabinet Tronix TV lift furniture models come with HDMI cables, Digital display universal remote, built in Infra red repeater system, TV mount, wire web wrap, component section and power bar.
You can also opt to include our optional 360 TV lift swivel system.
All units comes with a 5 year warranty with a win win free additional 2 year extended warranty. http://www.cabinet-tronix.com/ritz-camden-flat-screen-tv-lift-furniture-design
619-422-2784
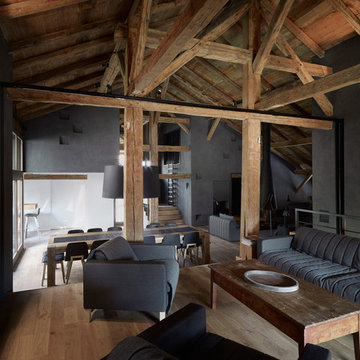
Les relations d’un espace à l’autre se font par demi-niveaux. Les escaliers sont quand-à eux conçus comme des véritables espaces de vie, donnant la vue sur la charpente restaurée, dans sa plus grande dimension. Photo: Julien Lanoo, Jérôme Aich & Jean-Marc Palisse
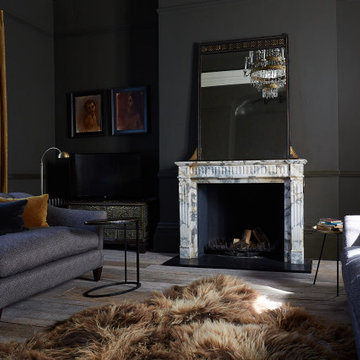
Here we wanted this room to be dramatic and moody, so chose a dark wall colour with wonderful ochre curtains to sit well with the brass details.
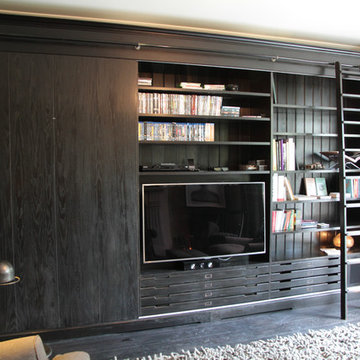
The whole unit actually can be covered by the sliding doors on the left. To conceal the bookcase and TV behind.
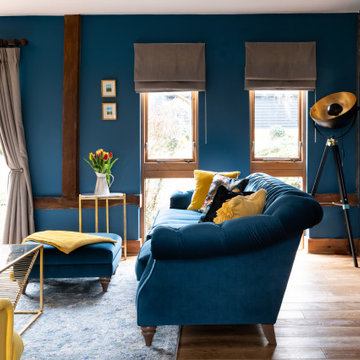
A cosy living room and eclectic bar area seamlessly merged, through the use of a simple yet effective colour palette and furniture placement.
The bar was a bespoke design and placed in such away that the architectural features, which were dividing the room, would be incorporated and therefore no longer be predominant.
The period beams, on the walls, were further enhanced by setting them against a contemporary colour, and wallpaper, with the wood element carried through to the new floor and bar.
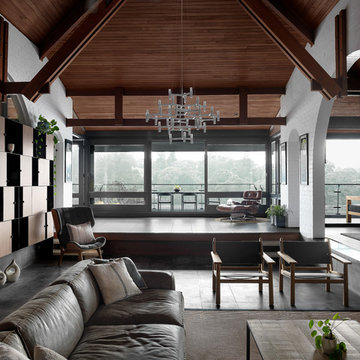
Engaged by the client to update this 1970's architecturally designed waterfront home by Frank Cavalier, we refreshed the interiors whilst highlighting the existing features such as the Queensland Rosewood timber ceilings.
The concept presented was a clean, industrial style interior and exterior lift, collaborating the existing Japanese and Mid Century hints of architecture and design.
A project we thoroughly enjoyed from start to finish, we hope you do too.
Photography: Luke Butterly
Construction: Glenstone Constructions
Tiles: Lulo Tiles
Upholstery: The Chair Man
Window Treatment: The Curtain Factory
Fixtures + Fittings: Parisi / Reece / Meir / Client Supplied

ダイニングからリビングを見ています。ダイニングテーブルはCASSINA。ペンダント照明はFLOSです。奥のガラス扉の奥はハイエンドのオーディオが組み込まれています。吹抜け空間も音響のためです。床は大判タイル貼りなので床暖房が施されています。Photo:NACASA & PARTNERS
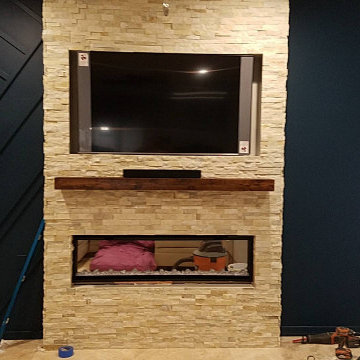
Removed Existing Wood Fireplace and Built in TV Console
Frame For new Fireplace and TV
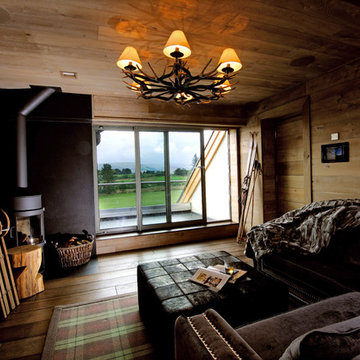
A secret entry to a cosy wood-clad room to snuggly up with a loved one, a log fire or a whiskey, Oh and the best view of Gleneagles golf course unless you're playing it. Or you could watch a movie. Photo by Karl Hopkins
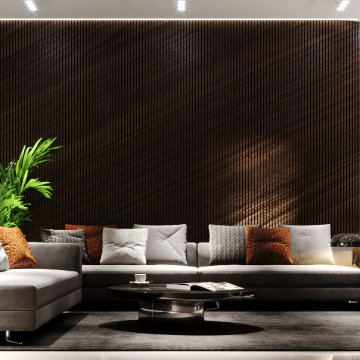
квартира 120кв м, кухня совмещенная с гостинной.
Проект для пары с ребенком, которые очень любят гостей. Цветовая гамма подобрана для комфортного отдыха семьи. Стилевое решение подчеркивает характер и статус владельцев.
495 Billeder af sort dagligstue med et skjult TV
7
