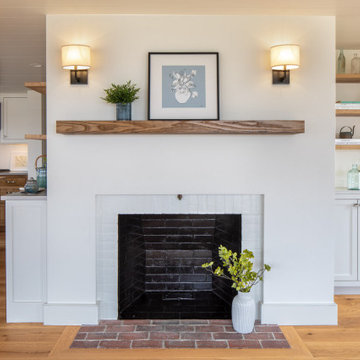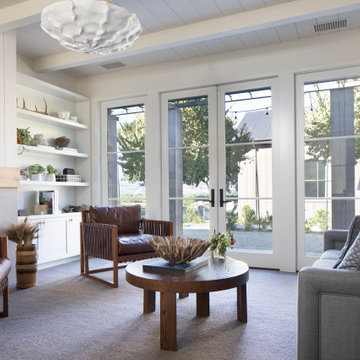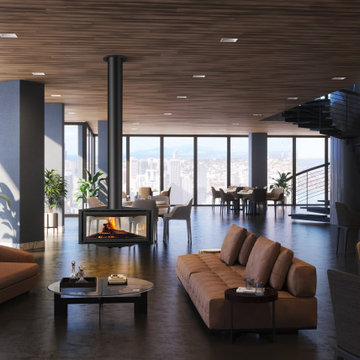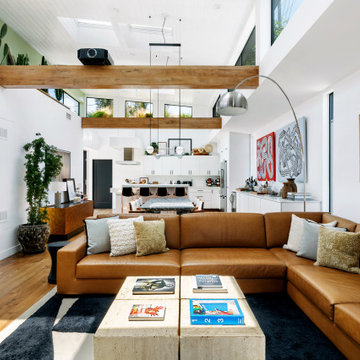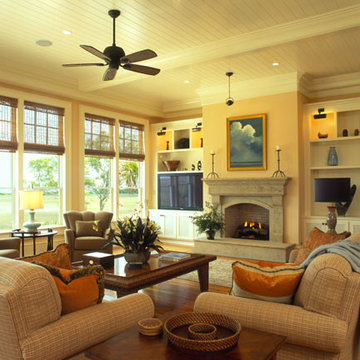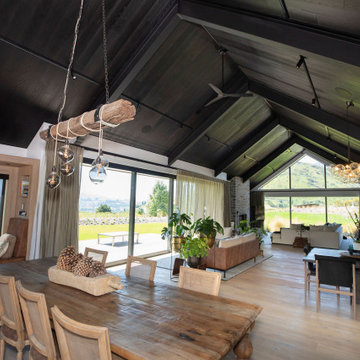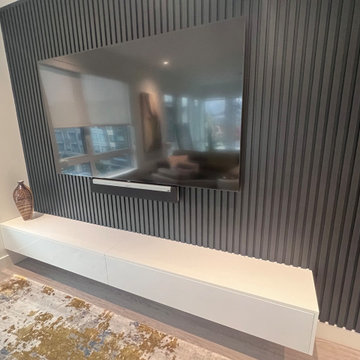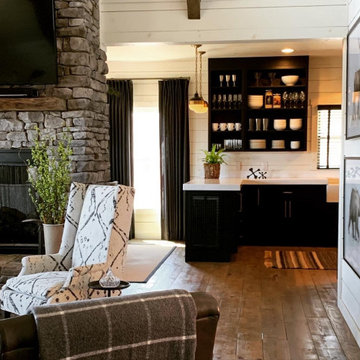51 Billeder af sort dagligstue med loft i skibsplanker
Sorteret efter:
Budget
Sorter efter:Populær i dag
1 - 20 af 51 billeder
Item 1 ud af 3
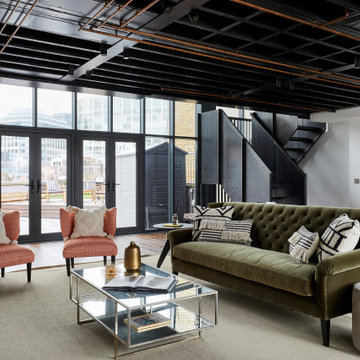
architectural elements, black and white, East London, reception room, urban style

This living room embodies a modern aesthetic with a touch of rustic charm, featuring a sophisticated matte finish on the walls. The combination of smooth surfaces and exposed brick walls adds a dynamic element to the space. The open living concept, complemented by glass doors offering a view of the outside, creates an environment that is both contemporary and inviting, providing a relaxing atmosphere.

A colorful, yet calming family room. The vaulted ceiling has painted beams and shiplap.

This close up of the end-elevation of the extension shows the zinc-clad bay window with Crittall windows which neatly frames the freestanding log-burning stove.
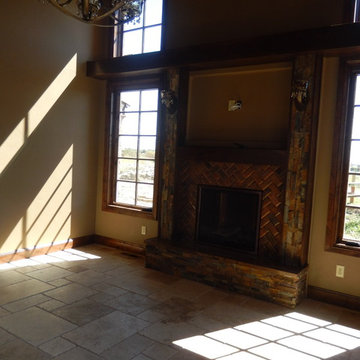
Copper tile surrounds the fireplace. Chiseled Travertine floor, dry-stack stonework, and a sandalwood stone hearth add a Tuscan feel to this small home.
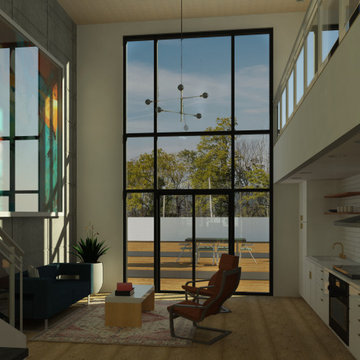
This space provides visitors with all the functionality of a kitchen and living area while taking into account the minimal storage needs of guests. The linear kitchen is recessed below an open walkway on the second story of the guest house, while the living area benefits from a double-height ceiling. The use of paneling on the living room wall serves as a focal point while simultaneously mirroring the grid formed by the millions of the east-facing curtain wall leading to the outdoor deck. The primary sources of natural light are from the east and south, providing maximum solar efficiency to the space and making for a comfortable and economical design.
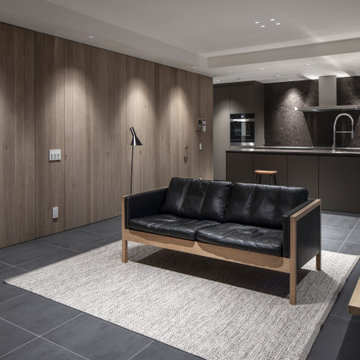
本計画は名古屋市の歴史ある閑静な住宅街にあるマンションのリノベーションのプロジェクトで、夫婦と子ども一人の3人家族のための住宅である。
設計時の要望は大きく2つあり、ダイニングとキッチンが豊かでゆとりある空間にしたいということと、物は基本的には表に見せたくないということであった。
インテリアの基本構成は床をオーク無垢材のフローリング、壁・天井は塗装仕上げとし、その壁の随所に床から天井までいっぱいのオーク無垢材の小幅板が現れる。LDKのある主室は黒いタイルの床に、壁・天井は寒水入りの漆喰塗り、出入口や家具扉のある長手一面をオーク無垢材が7m以上連続する壁とし、キッチン側の壁はワークトップに合わせて御影石としており、各面に異素材が対峙する。洗面室、浴室は壁床をモノトーンの磁器質タイルで統一し、ミニマルで洗練されたイメージとしている。
51 Billeder af sort dagligstue med loft i skibsplanker
1




