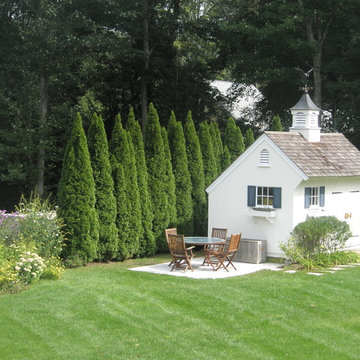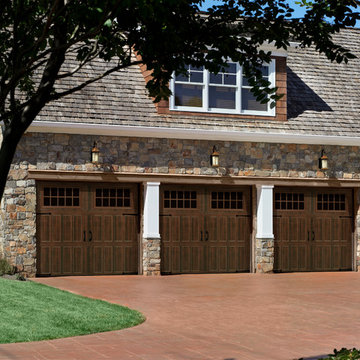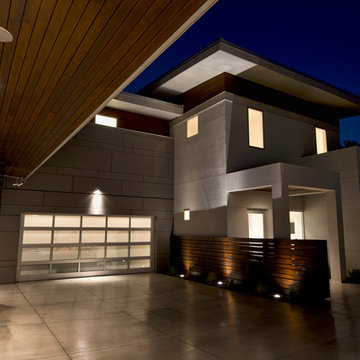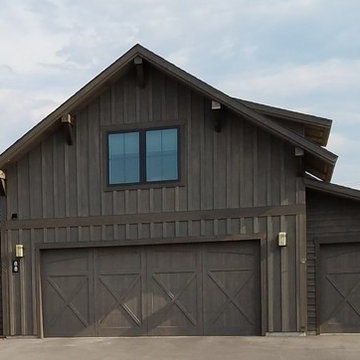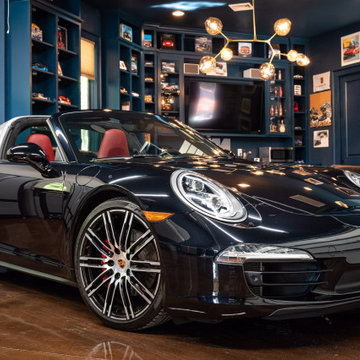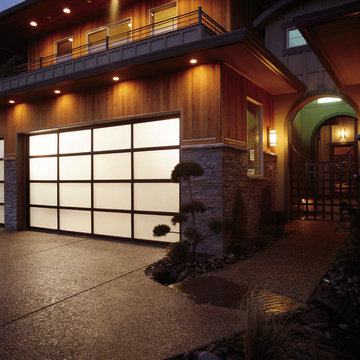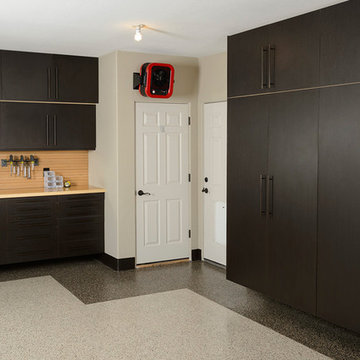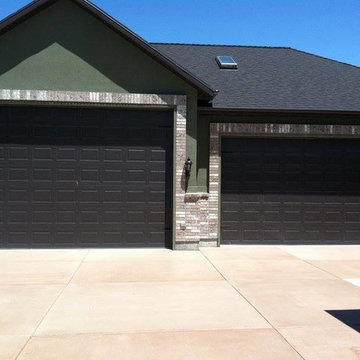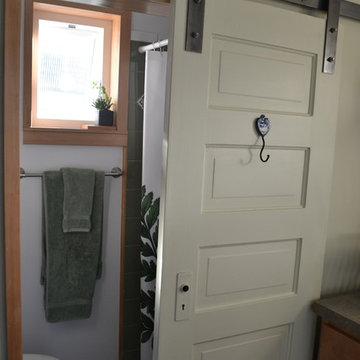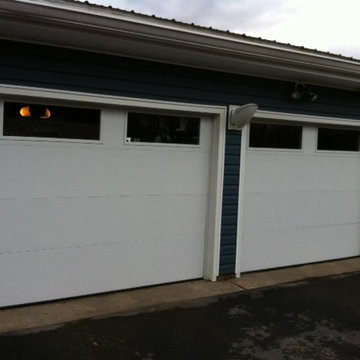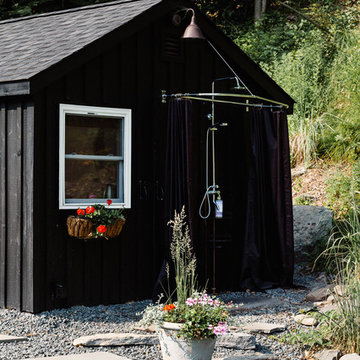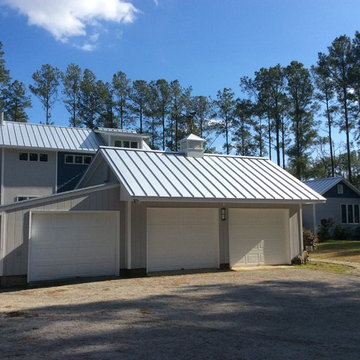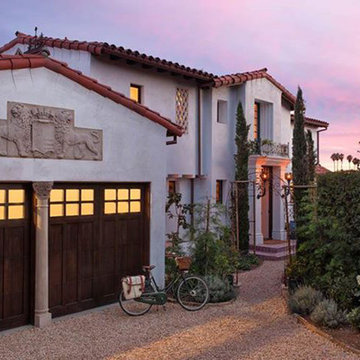731 Billeder af sort garage og skur
Sorteret efter:
Budget
Sorter efter:Populær i dag
141 - 160 af 731 billeder
Item 1 ud af 3
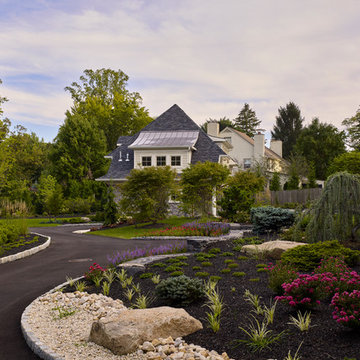
This detached custom designed garage and upstairs living suite had to both our client’s existing custom home and stand on its own as a feature within the landscape and the upscale Main Line neighborhood located outside of Philadelphia, Pennsylvania. Balancing traditional architectural design with a modern architectural feel, this new building is full of detailed surprises. It features the very best in updated building materials and amenities including real stone veneer, fire rated glass walls, a custom built stairway, a full featured kitchen with guest quarters, and a large sweeping balcony which takes in the artisanal, hand crafted stone walls and lush outdoor gardens. This beautiful impressive building not only enhances our client’s lifestyle, storing his collectible cars and providing a fully stocked retreat, it also stretches the masterful setting of the entire estate.
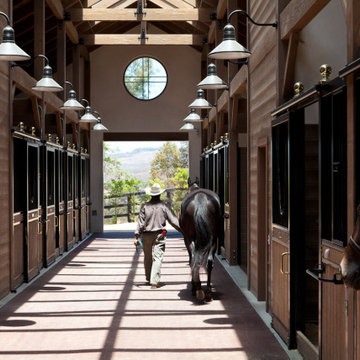
Cover image of the book Healthy Stables by Design. Interior of 4,000 sf barn with double loaded aisle for 16-stalls.
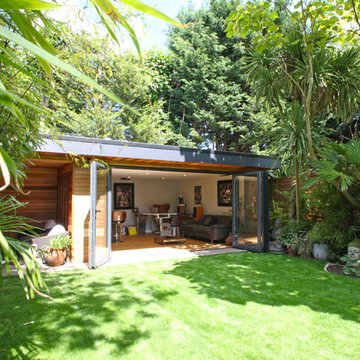
Bespoke hand built timber frame garden room = 7. 5 mtrs x 4.5 mtrs garden room with open area and hidden storage.
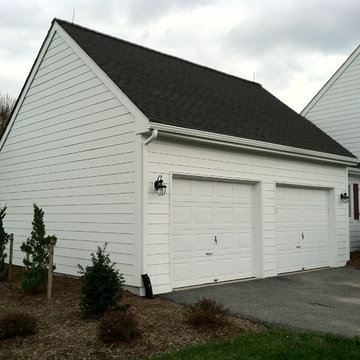
We designed and built and two car garage adding to the home. The siding is also James Hardie Arctic White with Arctic White trim.
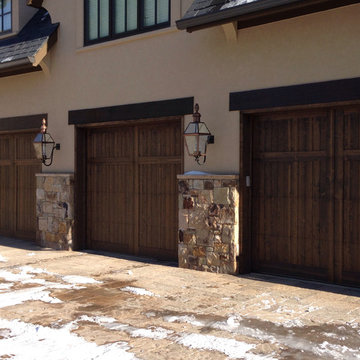
These are Clear Western Red Cedar with Knots, real wood new garage doors by Crisway Garage Doors in Potomac, MD. These were the perfect choice for garage doors on this new beautiful home in Potomac, MD.
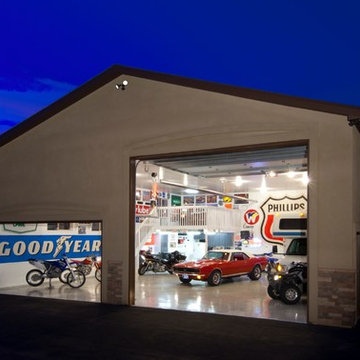
Heated, 2,000 square foot detached garage with stucco and stone exterior. This man cave offers a loft for loafing and is the perfect place to host poker night. It is equipped with a bathroom, refrigerator, t.v., built-in cabinetry, and a clean out station for the R.V. enthusiast. The concrete floor has an epoxy finish on it for fast and easy clean-up.
Paul Kohlman Photography
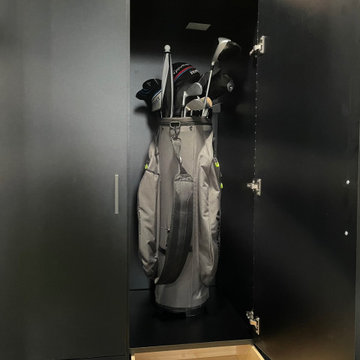
Large two car space with 14 foot high ceiling converted to golf practice space. Project includes new HVAC, remodeled attic to create ceiling Storage bay for Auxx Lift electric platform to park storage containers, new 8‘ x 18‘ door, Trackman golf simulator, four golf storage cabinets for clubs and shoes, 14 foot high storage cabinets in black material with maple butcher block top to store garage contents, golf simulator computers, under counter refrigerator and provide entertainment area for food and beverage. HandiWall in Maple color. Electric screen on overhead door is from Advanced ScreenWorks, floor is diamond pattern high gloss snapped down with portions overlaid with Astroturf. Herman Miller guest chairs.
731 Billeder af sort garage og skur
8
