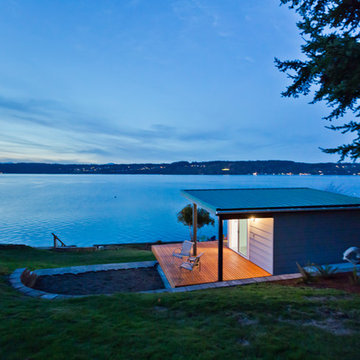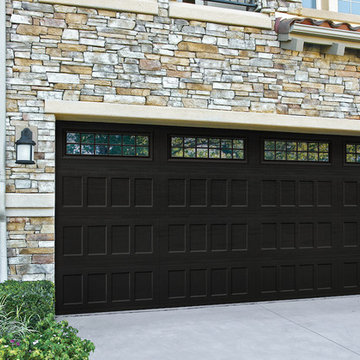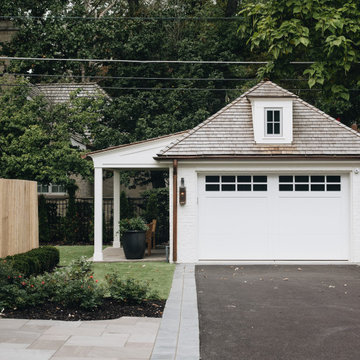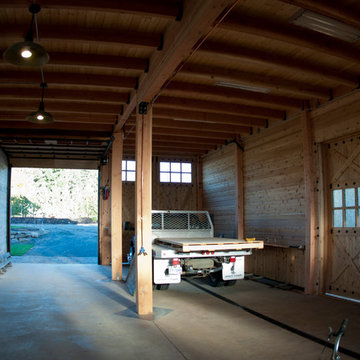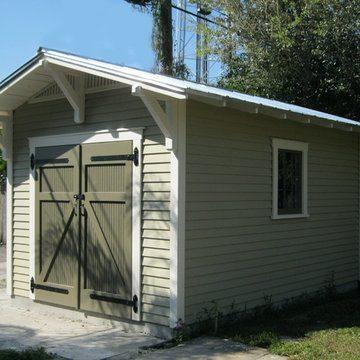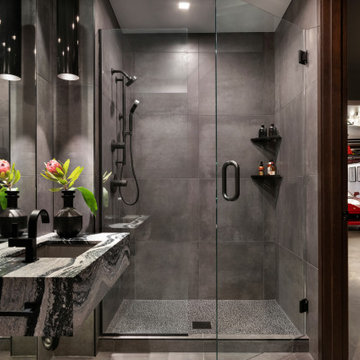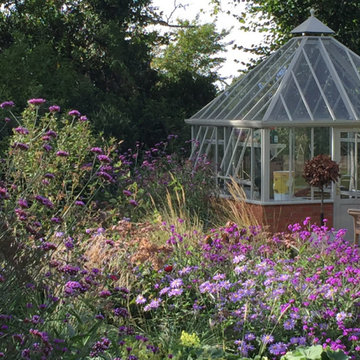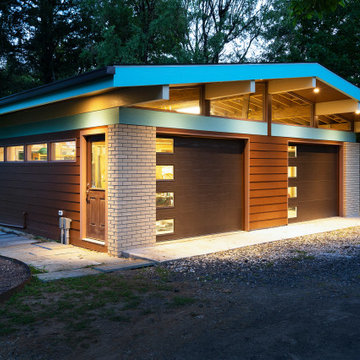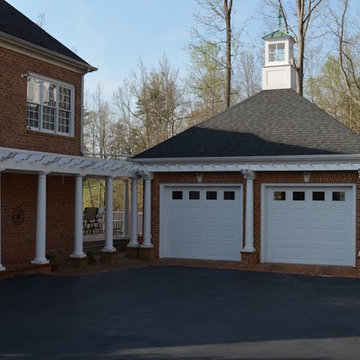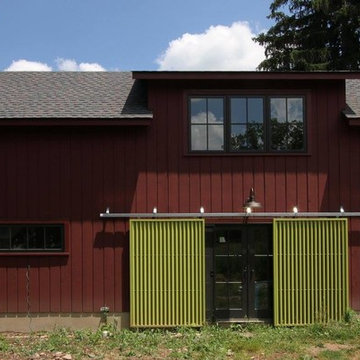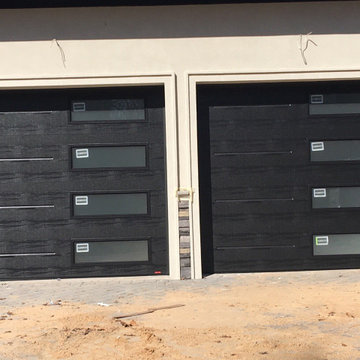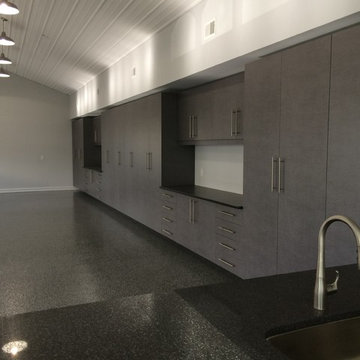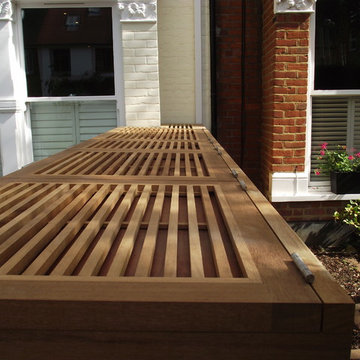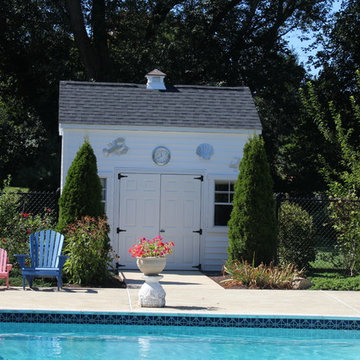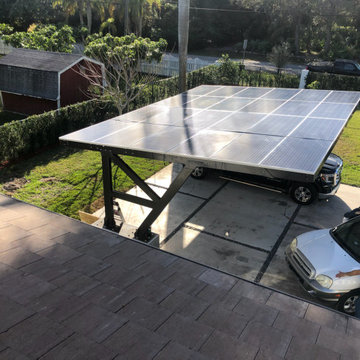731 Billeder af sort garage og skur
Sorteret efter:
Budget
Sorter efter:Populær i dag
61 - 80 af 731 billeder
Item 1 ud af 3
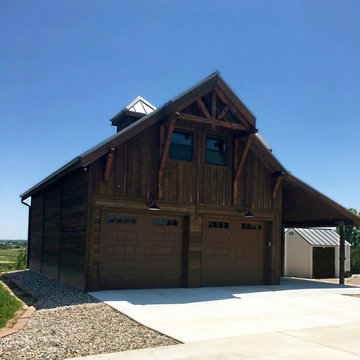
This 24'x36' barn style detached garage includes a full loft, shed roof, two 6-ft gable dormers, rooftop cupola and a gable end timber-truss. The pre-finished siding was sourced from Montana Timber Products and is their tack room color finish in a circle sawn texture. Creative Angle Builders oversaw the construction and finish work.
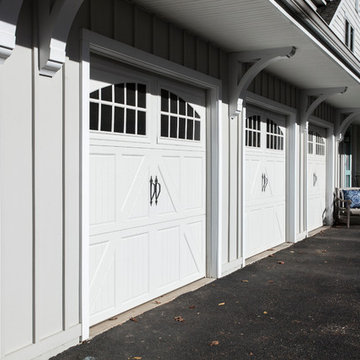
A new portico and 3 garage addition were added to this home in Berwyn, PA with architectural exterior corbels, board and batten, dormer, lantern lights, and a stone pathway.
Photos by Alicia's Art, LLC
RUDLOFF Custom Builders, is a residential construction company that connects with clients early in the design phase to ensure every detail of your project is captured just as you imagined. RUDLOFF Custom Builders will create the project of your dreams that is executed by on-site project managers and skilled craftsman, while creating lifetime client relationships that are build on trust and integrity.
We are a full service, certified remodeling company that covers all of the Philadelphia suburban area including West Chester, Gladwynne, Malvern, Wayne, Haverford and more.
As a 6 time Best of Houzz winner, we look forward to working with you n your next project.
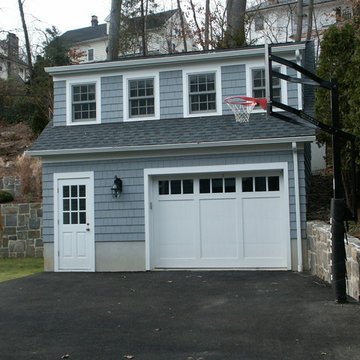
Detached Garage with Studio Apartment above, Stone wall, Garage door, Marvin Windows,
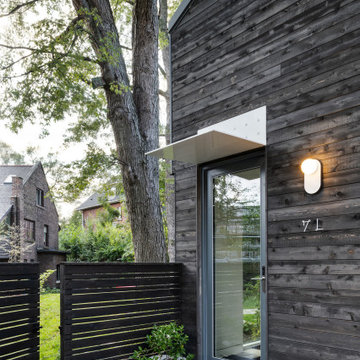
Front entrance is on the side of the house visible form the lane way but not directly on it, giving some separation and privacy.
731 Billeder af sort garage og skur
4
