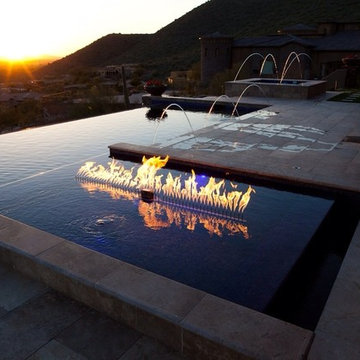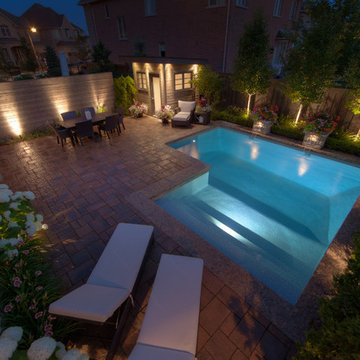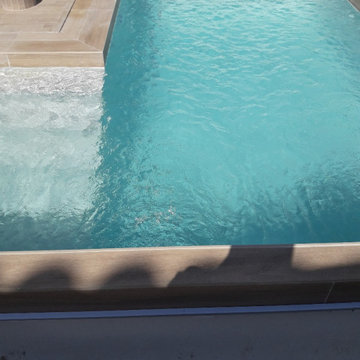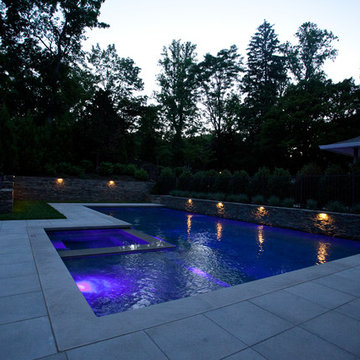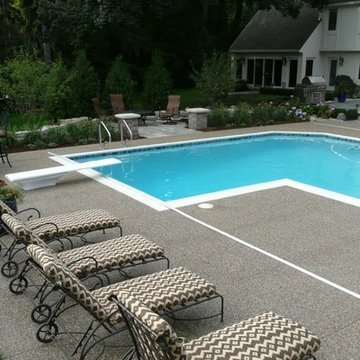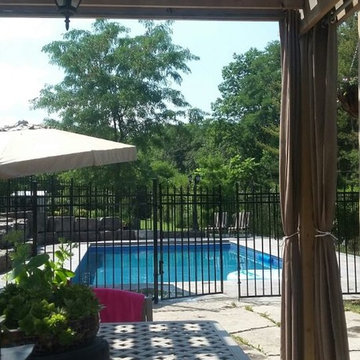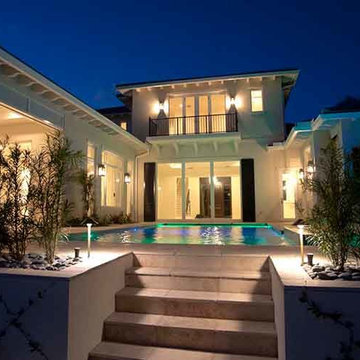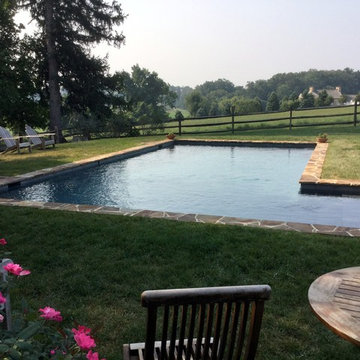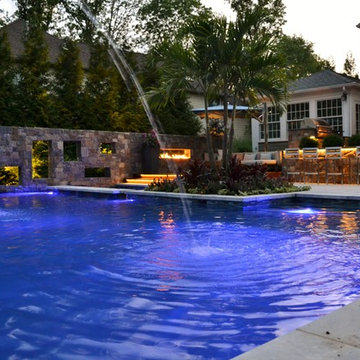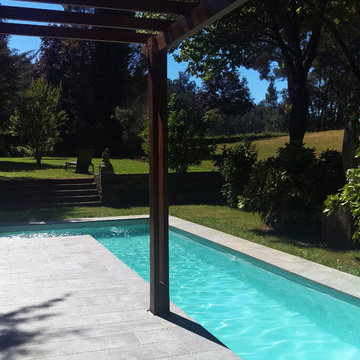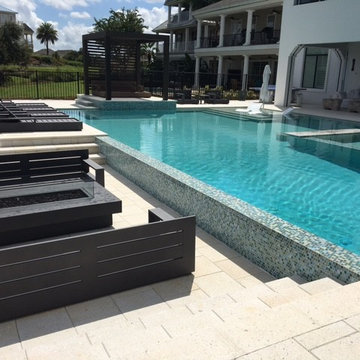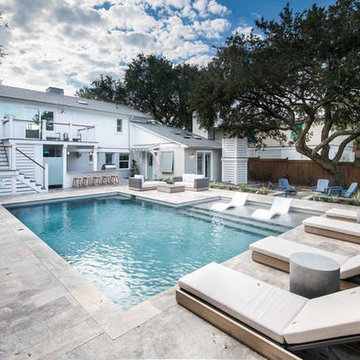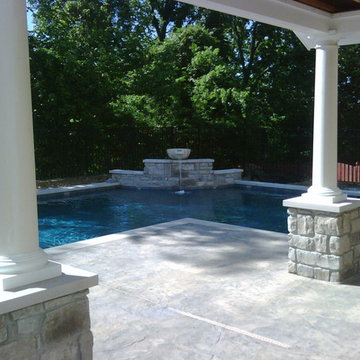283 Billeder af sort L-formet pool
Sorteret efter:
Budget
Sorter efter:Populær i dag
81 - 100 af 283 billeder
Item 1 ud af 3
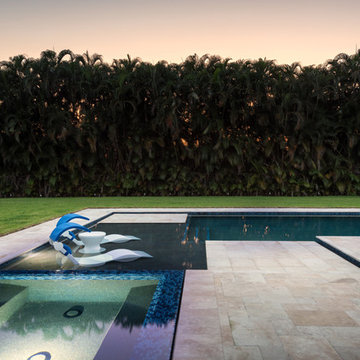
custom designed staright line pool and spa. Floating deck pads for day beds and in water lounge chairs to lounge dry or wet around water.
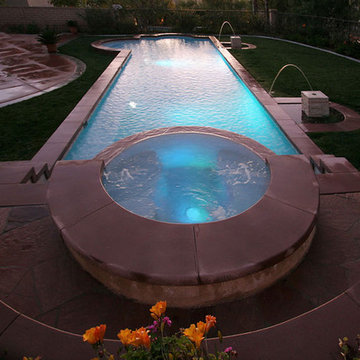
Swan Pools | Palace Courtyard
The secret to a commanding landscape? One part innovation, two parts European tradition, with a dash of regal appeal. This Mission Viejo property boasts robust columns, adding charm to an expanse of Arizona flagstone. Two pencil-thin water streams fall effortlessly from angular asymmetrical posts – and a fusion of length and geometry create the perfect setting for outdoor entertaining. The lighting offers a unique nighttime experience, making the Palace Courtyard a livable landscape for those who enjoy the finer side of life.
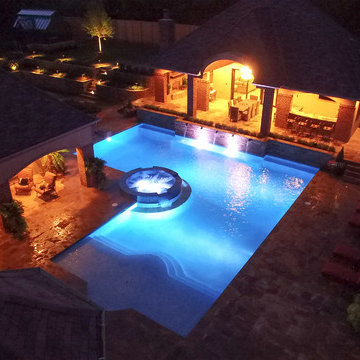
Landscape Design and Construction by Caviness Landscape Design, Oklahoma
Photography by Jimmy Nix
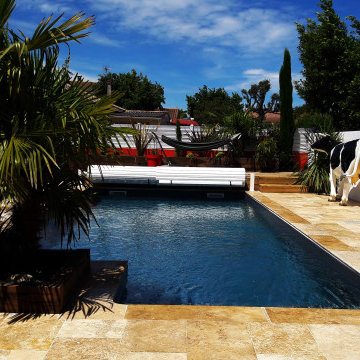
Jolie piscine avec liner gris pour une belle couleur d'eau d'un bleu profond et sa terrasse en pierre naturelle (travertin en opus romain) et sa terrasse bois. Sans oublier Marguerite la vache tant adorée de nos chers clients !
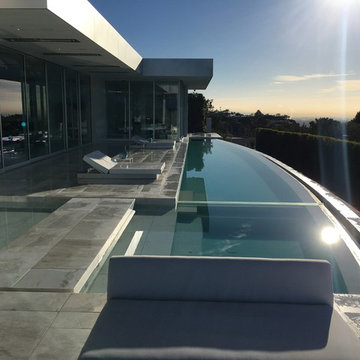
Infinity pool and spa about 75'X12'.
White plaster finish, glass wall between pool and spa.
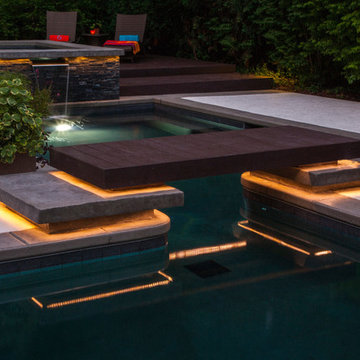
This renovation of a pool and spa in Highland Park, IL began with the demolition of an existing on-grade round spa and existing pool stairs. We then re-plumbed the pool and installed a new raised spa with waterfall feature and custom fascia around the spa, installed new geometric steps in the pool, installed new LED pool and spa lights, installed new perimeter tile and finish in the pool and spa in Onyx color, and new winter cover anchors and cover to protect the new pool and spa.
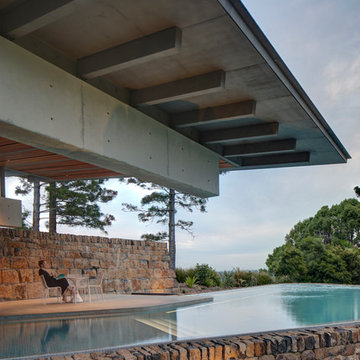
A former dairy property, Lune de Sang is now the centre of an ambitious project that is bringing back a pocket of subtropical rainforest to the Byron Bay hinterland. The first seedlings are beginning to form an impressive canopy but it will be another 3 centuries before this slow growth forest reaches maturity. This enduring, multi-generational project demands architecture to match; if not in a continuously functioning capacity, then in the capacity of ancient stone and concrete ruins; witnesses to the early years of this extraordinary project.
The project’s latest component, the Pavilion, sits as part of a suite of 5 structures on the Lune de Sang site. These include two working sheds, a guesthouse and a general manager’s residence. While categorically a dwelling too, the Pavilion’s function is distinctly communal in nature. The building is divided into two, very discrete parts: an open, functionally public, local gathering space, and a hidden, intensely private retreat.
The communal component of the pavilion has more in common with public architecture than with private dwellings. Its scale walks a fine line between retaining a degree of domestic comfort without feeling oppressively private – you won’t feel awkward waiting on this couch. The pool and accompanying amenities are similarly geared toward visitors and the space has already played host to community and family gatherings. At no point is the connection to the emerging forest interrupted; its only solid wall is a continuation of a stone landscape retaining wall, while floor to ceiling glass brings the forest inside.
Physically the building is one structure but the two parts are so distinct that to enter the private retreat one must step outside into the landscape before coming in. Once inside a kitchenette and living space stress the pavilion’s public function. There are no sweeping views of the landscape, instead the glass perimeter looks onto a lush rainforest embankment lending the space a subterranean quality. An exquisitely refined concrete and stone structure provides the thermal mass that keeps the space cool while robust blackbutt joinery partitions the space.
The proportions and scale of the retreat are intimate and reveal the refined craftsmanship so critical to ensuring this building capacity to stand the test of centuries. It’s an outcome that demanded an incredibly close partnership between client, architect, engineer, builder and expert craftsmen, each spending months on careful, hands-on iteration.
While endurance is a defining feature of the architecture, it is also a key feature to the building’s ecological response to the site. Great care was taken in ensuring a minimised carbon investment and this was bolstered by using locally sourced and recycled materials.
All water is collected locally and returned back into the forest ecosystem after use; a level of integration that demanded close partnership with forestry and hydraulics specialists.
Between endurance, integration into a forest ecosystem and the careful use of locally sourced materials, Lune de Sang’s Pavilion aspires to be a sustainable project that will serve a family and their local community for generations to come.
283 Billeder af sort L-formet pool
5
