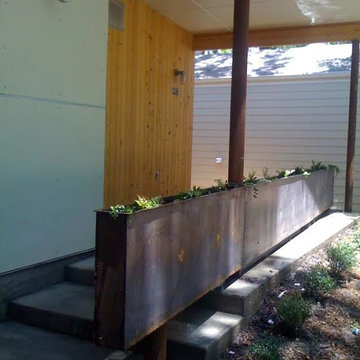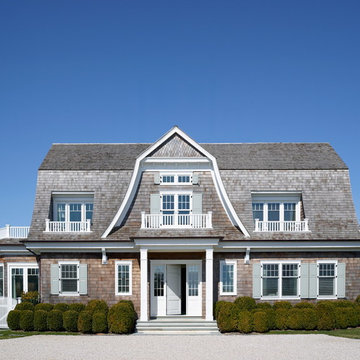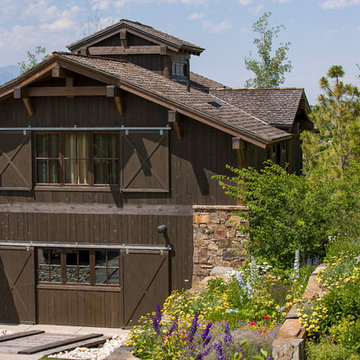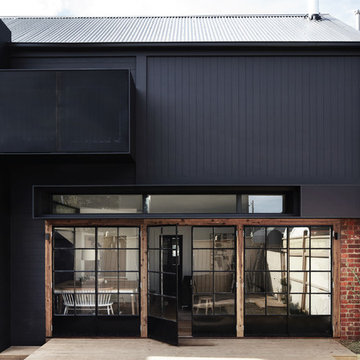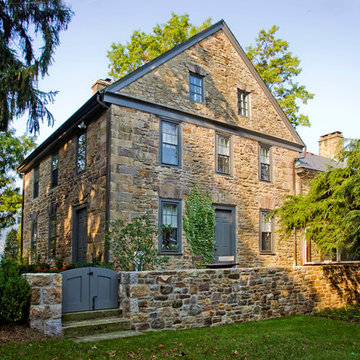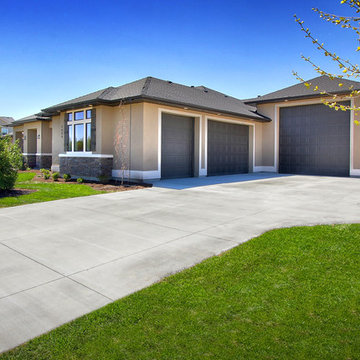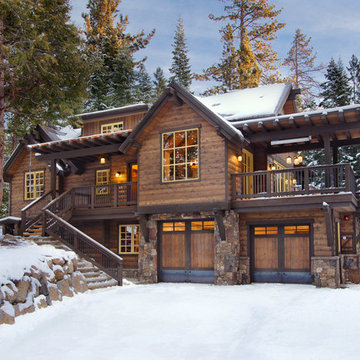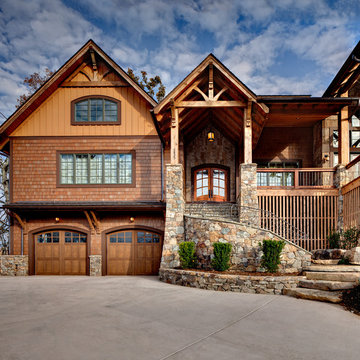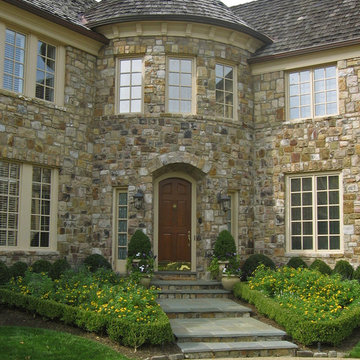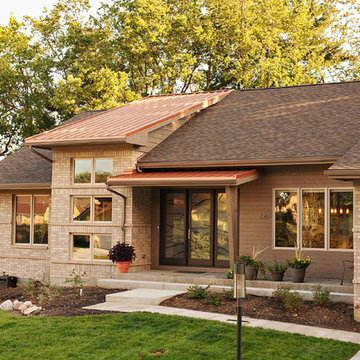61.541 Billeder af sort og brunt hus
Sorteret efter:
Budget
Sorter efter:Populær i dag
221 - 240 af 61.541 billeder
Item 1 ud af 3

This prefabricated 1,800 square foot Certified Passive House is designed and built by The Artisans Group, located in the rugged central highlands of Shaw Island, in the San Juan Islands. It is the first Certified Passive House in the San Juans, and the fourth in Washington State. The home was built for $330 per square foot, while construction costs for residential projects in the San Juan market often exceed $600 per square foot. Passive House measures did not increase this projects’ cost of construction.
The clients are retired teachers, and desired a low-maintenance, cost-effective, energy-efficient house in which they could age in place; a restful shelter from clutter, stress and over-stimulation. The circular floor plan centers on the prefabricated pod. Radiating from the pod, cabinetry and a minimum of walls defines functions, with a series of sliding and concealable doors providing flexible privacy to the peripheral spaces. The interior palette consists of wind fallen light maple floors, locally made FSC certified cabinets, stainless steel hardware and neutral tiles in black, gray and white. The exterior materials are painted concrete fiberboard lap siding, Ipe wood slats and galvanized metal. The home sits in stunning contrast to its natural environment with no formal landscaping.
Photo Credit: Art Gray
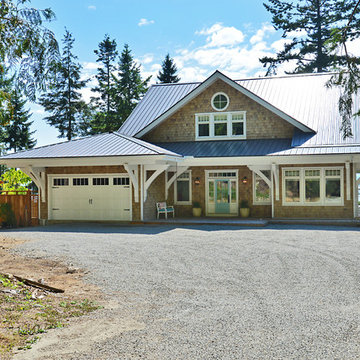
Design by Walter Powell Architect, Sunshine Coast Home Design, Photo by Linda Sabiston, First Impression Photography
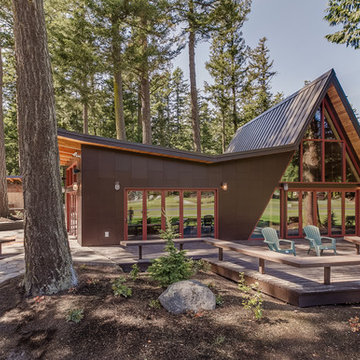
The Front of the house as seen from the airstrip, where most people come in from. The new addition has an up-sloping wing that softly counter-acts the hard slope of the A-frame.
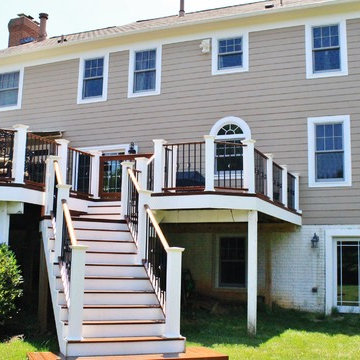
The window trim is Arctic White on Khaki Brown Siding, blend well with the colors of the dark wood and PVC paneling of the deck

A new Seattle modern house designed by chadbourne + doss architects houses a couple and their 18 bicycles. 3 floors connect indoors and out and provide panoramic views of Lake Washington.
photo by Benjamin Benschneider
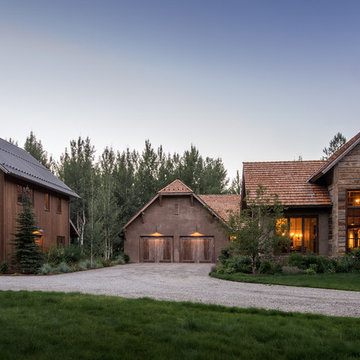
Coming from Minnesota this couple already had an appreciation for a woodland retreat. Wanting to lay some roots in Sun Valley, Idaho, guided the incorporation of historic hewn, stone and stucco into this cozy home among a stand of aspens with its eye on the skiing and hiking of the surrounding mountains.
Miller Architects, PC
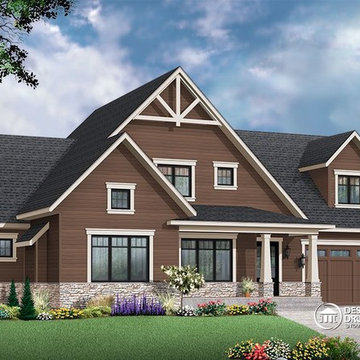
Maison de style Craftsman (champêtre rustique) no. 3507-V3 par Dessins Drummond
Blueprints & PDF disponible pour la vente à partir de 1049$
Éléments distinctifs:
Salle de séjour avec foyer et plafond cathédrale. Cuisine avec îlot central et g.m. de près de 7pi x 5pi. Terrasse arrière abritée de 16pi x 12pi. Suite des maîtres prévue au rez-de-chaussée. Chambres secondaire de beau format et espace boni aménageable en salle familiale ou grande suite des maîtres si préférée à l'étage.
Blueprints, PDF et CAD files disponible à partir 1005$
Pour information: 1-800-567-5267 ou visitez notre site internet: www.dessinsdrummond.com
Dessins Drummond - 2014 Copyrights

Ulimited Style Photography
http://www.houzz.com/ideabooks/49412194/list/patio-details-a-relaxing-front-yard-retreat-in-los-angeles
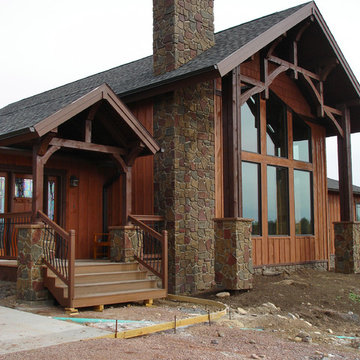
Fieldstone faux stone siding creates a durable and gorgeous exterior, beautifully contrasting with the wooden truss and wood siding to create a rustic modern appearance.
61.541 Billeder af sort og brunt hus
12
