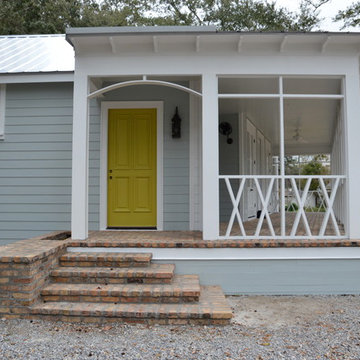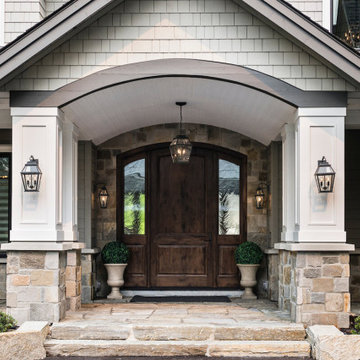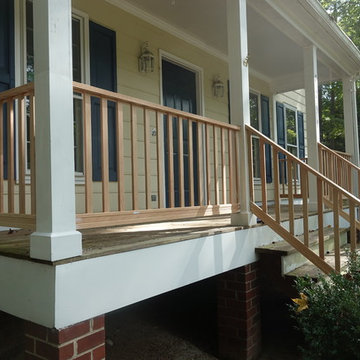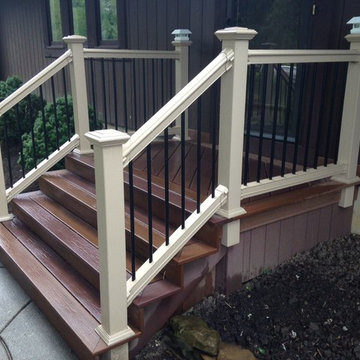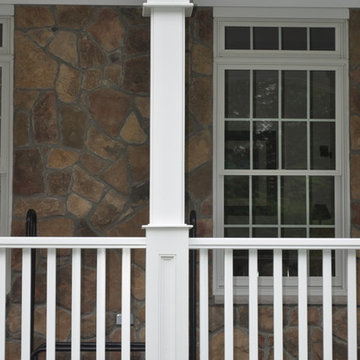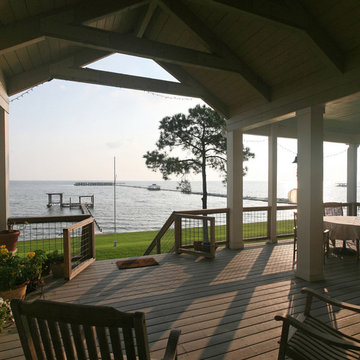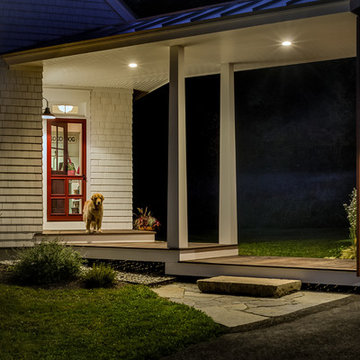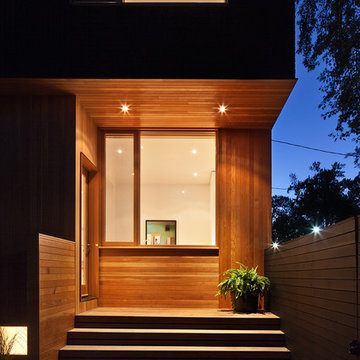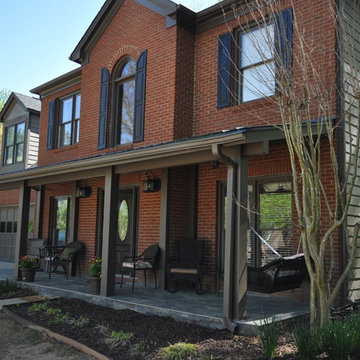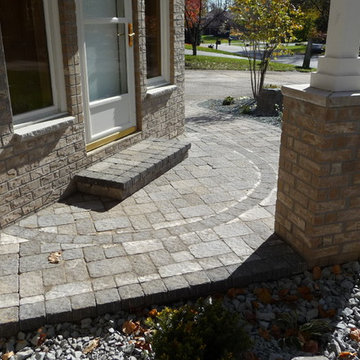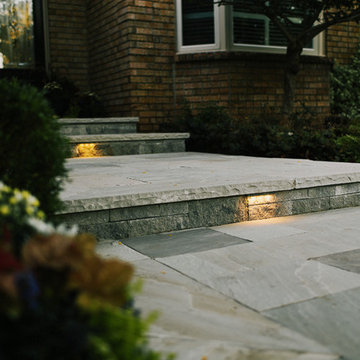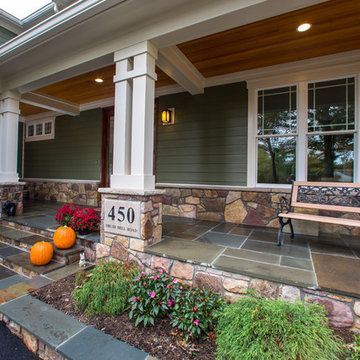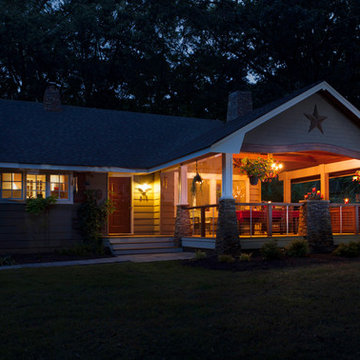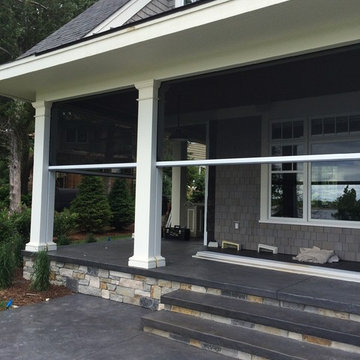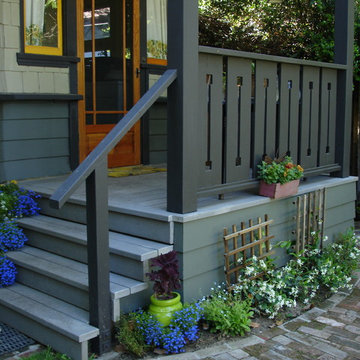1.046 Billeder af sort veranda i forhave
Sorteret efter:
Budget
Sorter efter:Populær i dag
81 - 100 af 1.046 billeder
Item 1 ud af 3
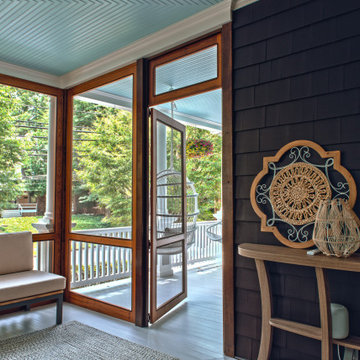
This beautiful home in Westfield, NJ needed a little front porch TLC. Anthony James Master builders came in and secured the structure by replacing the old columns with brand new custom columns. The team created custom screens for the side porch area creating two separate spaces that can be enjoyed throughout the warmer and cooler New Jersey months.
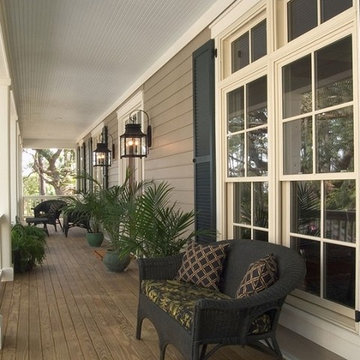
Bring back the Southern tradition of front porches, with comfy seating, potted plants, wide wooden floors...and a rail for propping up your feet. We just need a cool beverage.
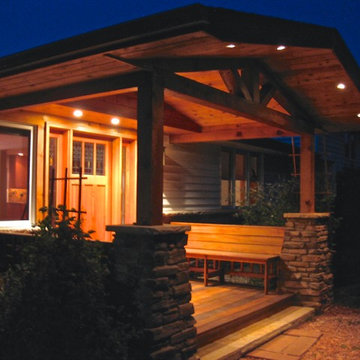
Front porch addition at dusk with recessed low voltage lighting. Three dimmable light zones provide lighting flexibility for the doorway, porch, and walkway.
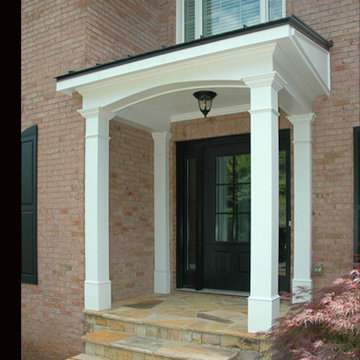
Shed (flat) roof portico adds great curb appeal and protection on a budget. Designed and built by Georgia Front Porch.
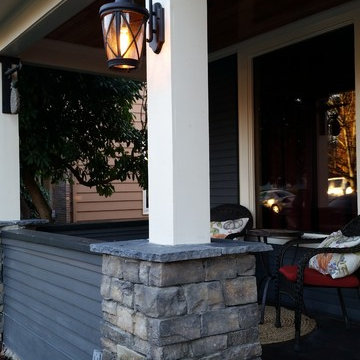
The original front porch had rot and settlement issues. We supported the roof and then removed the existing porch. We built a new porch, walls and columns. With fir flooring, bead board ceiling and stone columns we were able to dramatically improve the curb appeal of this early 1900's craftsman
1.046 Billeder af sort veranda i forhave
5
