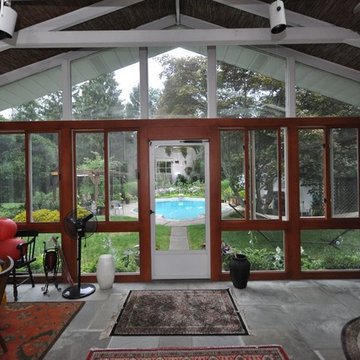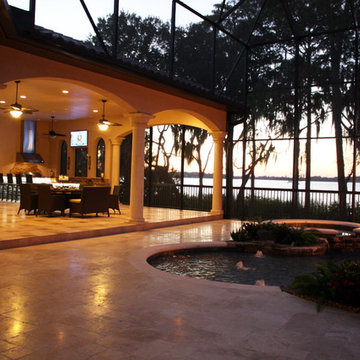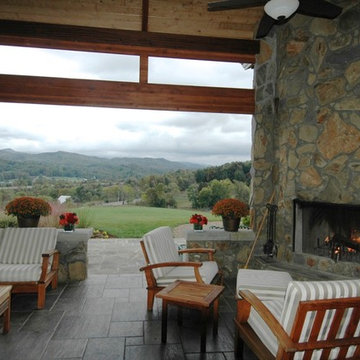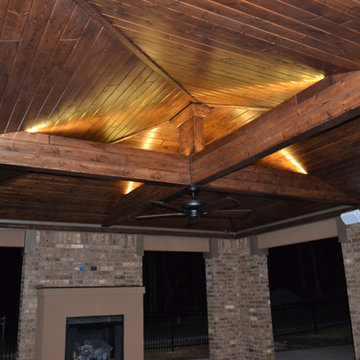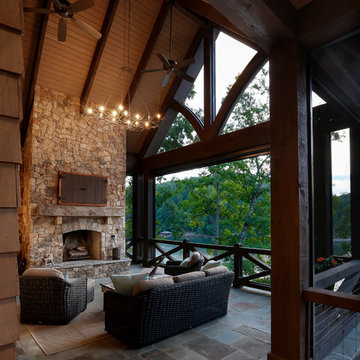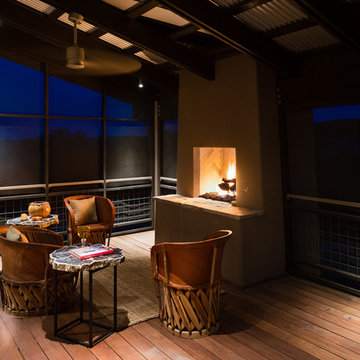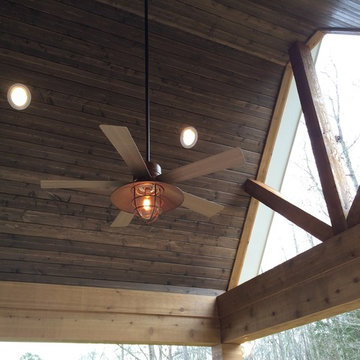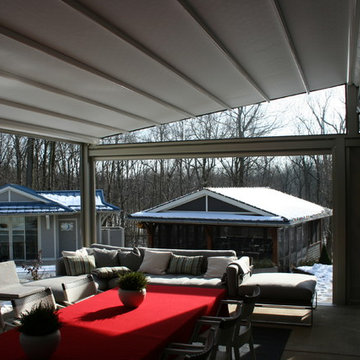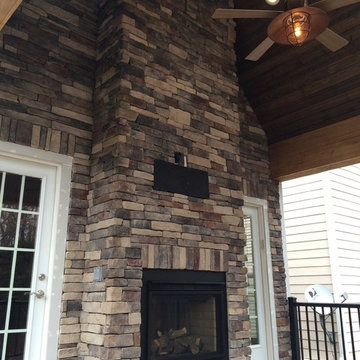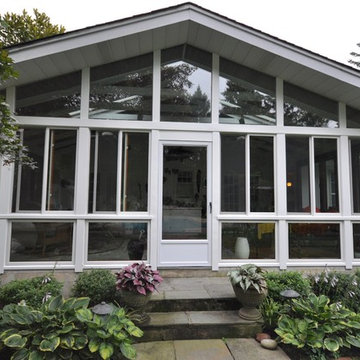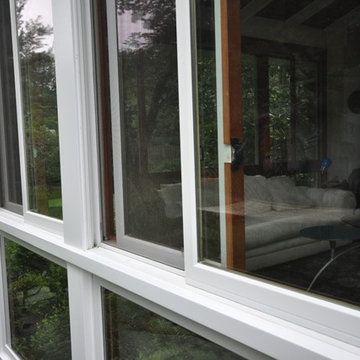143 Billeder af sort veranda med en udepejs
Sorteret efter:
Budget
Sorter efter:Populær i dag
121 - 140 af 143 billeder
Item 1 ud af 3
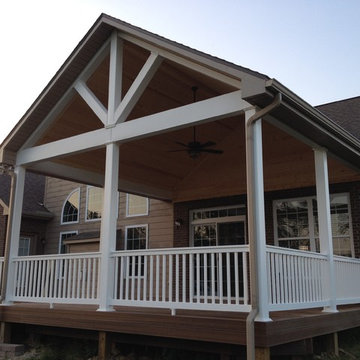
For the porch ceiling we used a rustic-inspired pine tongue & groove and topped it off with a ceiling fan to promote relaxation and refuge. Photos by Archadeck of West Central & Southwest Ohio
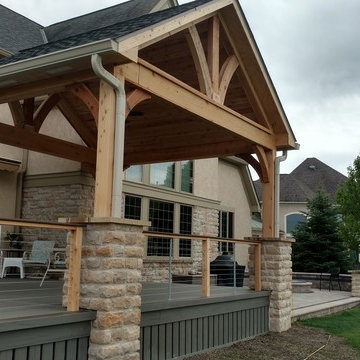
Archadeck worked with these Ballantrae homeowners to design a beautiful outdoor living environment that met their need for a much larger space in which to relax and entertain comfortably. The project consisted of a new deck, covered porch, patio and firepit.
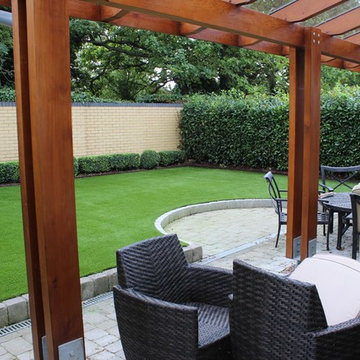
Edward Cullen mALCI - Amazon Landscaping and Garden Design, Dublin, Ireland
014060004
Amazonlandscaping.ie
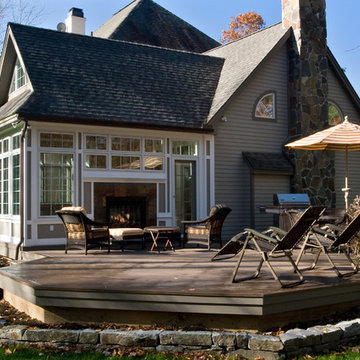
This addition included both an expansive deck for the warmer months and an enclosed porch for year-round enjoyment. Casement windows with transoms and fixed clerestory windows in the addition gable make for a sunlit enclosed retreat, while the exterior space features a gas fireplace and durable, low-maintenance composite decking.
Scott Bergmann Photography
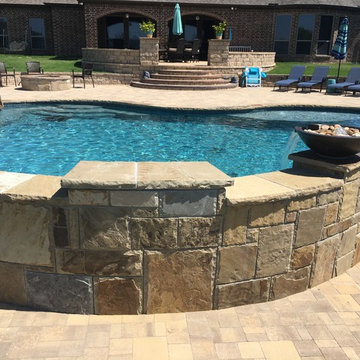
The dreamer becomes the doer. The perfect Outdoor Environment for enduring beauty.
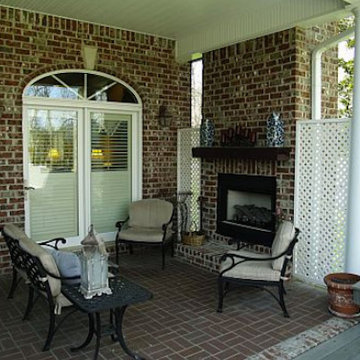
Custom Home Build
Outdoor living area off master bedroom. Tile paver floors over concrete. Wood insert fireplace with raised brick hearth and custom made mantle.
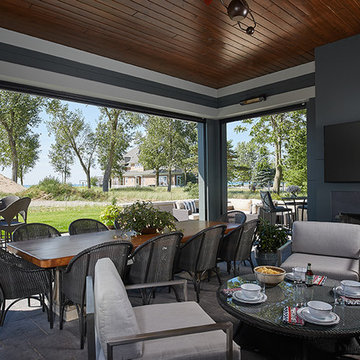
Featuring a classic H-shaped plan and minimalist details, the Winston was designed with the modern family in mind. This home carefully balances a sleek and uniform façade with more contemporary elements. This balance is noticed best when looking at the home on axis with the front or rear doors. Simple lap siding serve as a backdrop to the careful arrangement of windows and outdoor spaces. Stepping through a pair of natural wood entry doors gives way to sweeping vistas through the living and dining rooms. Anchoring the left side of the main level, and on axis with the living room, is a large white kitchen island and tiled range surround. To the right, and behind the living rooms sleek fireplace, is a vertical corridor that grants access to the upper level bedrooms, main level master suite, and lower level spaces. Serving as backdrop to this vertical corridor is a floor to ceiling glass display room for a sizeable wine collection. Set three steps down from the living room and through an articulating glass wall, the screened porch is enclosed by a retractable screen system that allows the room to be heated during cold nights. In all rooms, preferential treatment is given to maximize exposure to the rear yard, making this a perfect lakefront home.
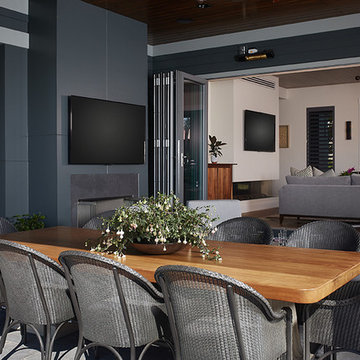
Featuring a classic H-shaped plan and minimalist details, the Winston was designed with the modern family in mind. This home carefully balances a sleek and uniform façade with more contemporary elements. This balance is noticed best when looking at the home on axis with the front or rear doors. Simple lap siding serve as a backdrop to the careful arrangement of windows and outdoor spaces. Stepping through a pair of natural wood entry doors gives way to sweeping vistas through the living and dining rooms. Anchoring the left side of the main level, and on axis with the living room, is a large white kitchen island and tiled range surround. To the right, and behind the living rooms sleek fireplace, is a vertical corridor that grants access to the upper level bedrooms, main level master suite, and lower level spaces. Serving as backdrop to this vertical corridor is a floor to ceiling glass display room for a sizeable wine collection. Set three steps down from the living room and through an articulating glass wall, the screened porch is enclosed by a retractable screen system that allows the room to be heated during cold nights. In all rooms, preferential treatment is given to maximize exposure to the rear yard, making this a perfect lakefront home.
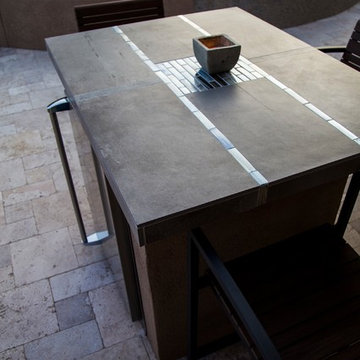
Imagine Backyard Living has sourced the finest manufactures for grills, doors, drawers, smokers and more. We can custom build or you can choose from our fabulous pre-fabricated kitchens, fireplaces and grills from SunFire Grills and Primo Ceramic Grills. Stop by and see this exclusive product.
143 Billeder af sort veranda med en udepejs
7
