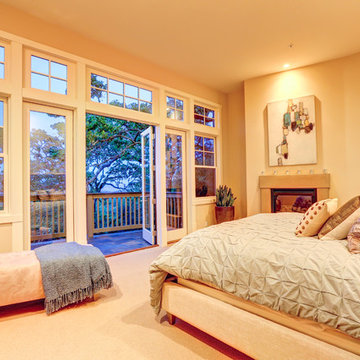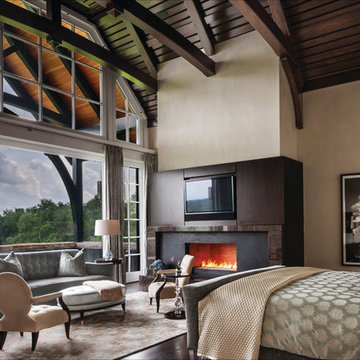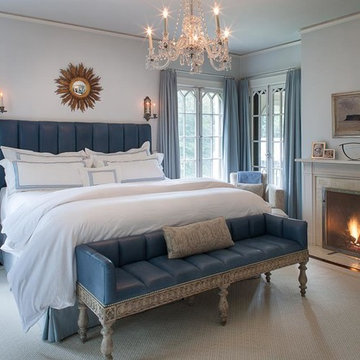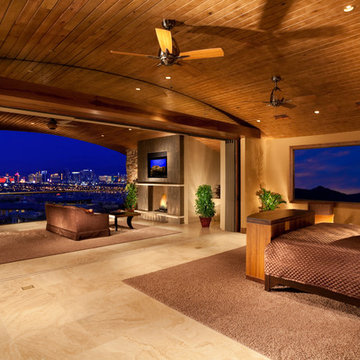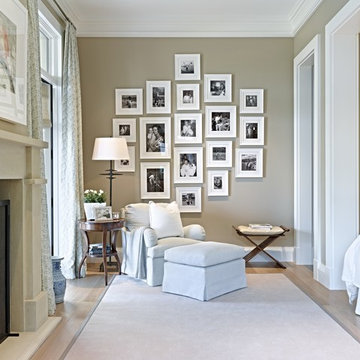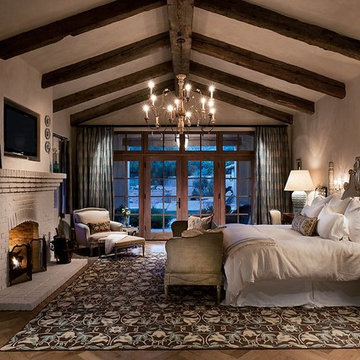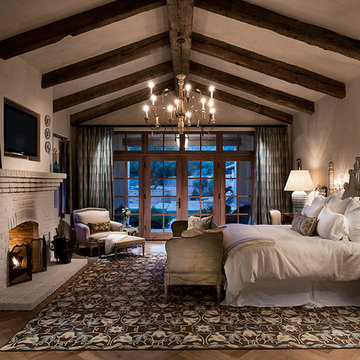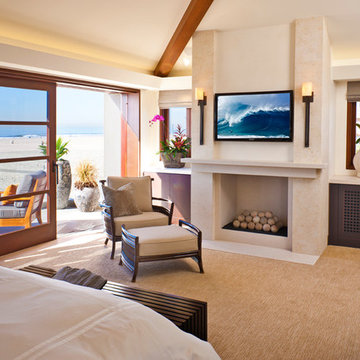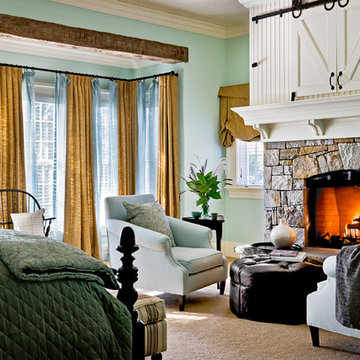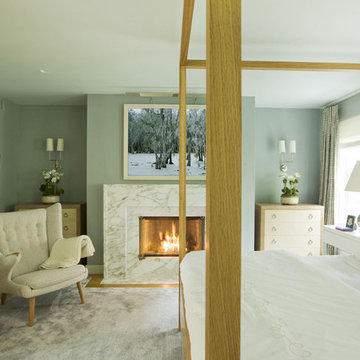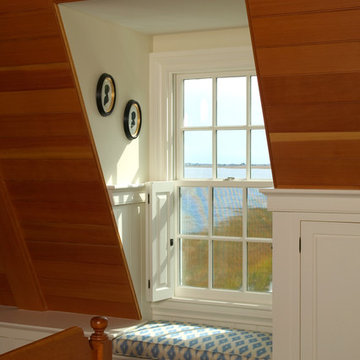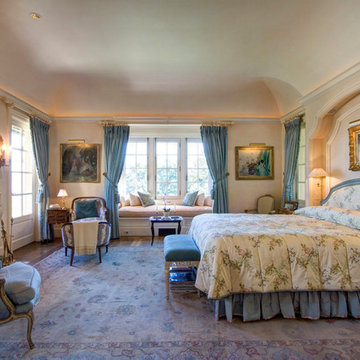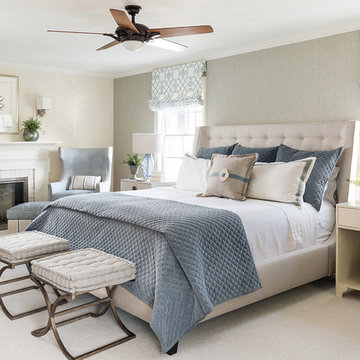18.051 Billeder af soveværelse med almindelig pejs
Sorteret efter:
Budget
Sorter efter:Populær i dag
221 - 240 af 18.051 billeder
Item 1 ud af 2
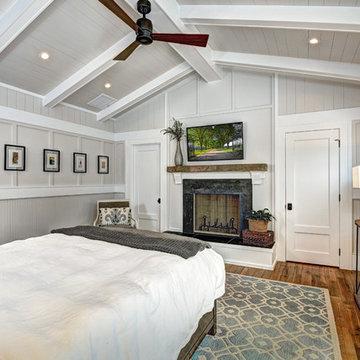
Sullivan's Island Private Residence
Completed 2013
Photographer: William Quarles
Facebook/Twitter/Instagram/Tumblr:
inkarchitecture
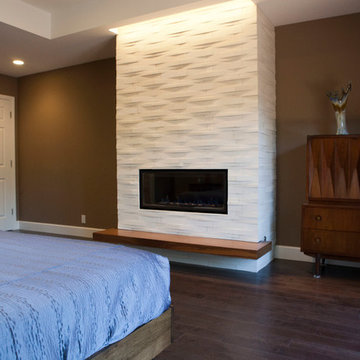
Master bedroom renovation by La/Con Builders in San Jose, CA.
Designed by Paladin Design in San Jose, CA.
Photo by homeowner.
Fireplace tile is Parallels-V from Island Stone.
Accent light above the fireplace is a micro grazer light channel from Edge Lighting.
The fireplace is a Regency HG40E.
The 'floating hearth' is a a custom walnut shelf from Custom Cabinets USA.
Mid Century Modern bedroom furniture.
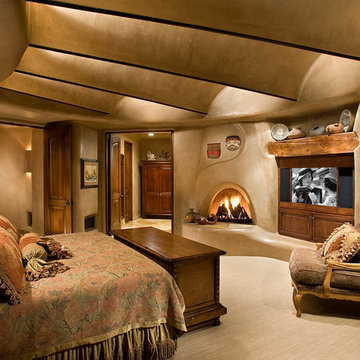
Organic southwestern master bedroom with barrel ceiling and fireplace.
Architect: Urban Design Associates, Lee Hutchison
Interior Designer: Bess Jones Interiors
Builder: R-Net Custom Homes
Photography: Dino Tonn
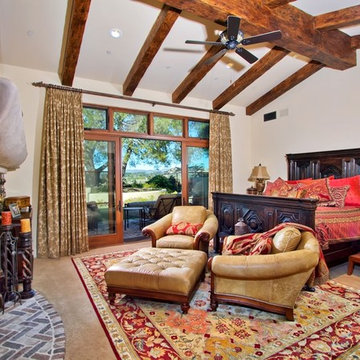
A Rancho Santa Fe master bedroom well-designed and created with high end furniture from Kern & Co Furniture Showroom. The wood beamed ceiling of this estate home shares warm tones with the chairs and doors. Interior Designer Susan Spath, Cedros Ave Solana Beach, CA
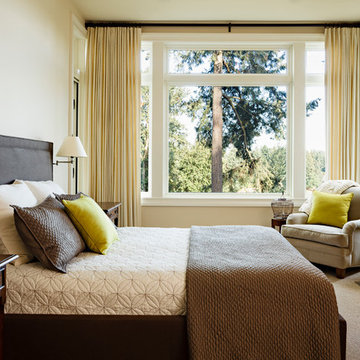
This new riverfront townhouse is on three levels. The interiors blend clean contemporary elements with traditional cottage architecture. It is luxurious, yet very relaxed.
Project by Portland interior design studio Jenni Leasia Interior Design. Also serving Lake Oswego, West Linn, Vancouver, Sherwood, Camas, Oregon City, Beaverton, and the whole of Greater Portland.
For more about Jenni Leasia Interior Design, click here: https://www.jennileasiadesign.com/
To learn more about this project, click here:
https://www.jennileasiadesign.com/lakeoswegoriverfront
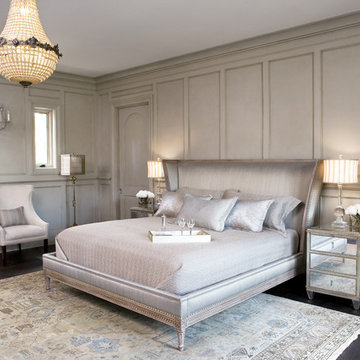
Carefully nestled among old growth trees and sited to showcase the remarkable views of Lake Keowee at every given opportunity, this South Carolina architectural masterpiece was designed to meet USGBC LEED for Home standards. The great room affords access to the main level terrace and offers a view of the lake through a wall of limestone-cased windows. A towering coursed limestone fireplace, accented by a 163“ high 19th Century iron door from Italy, anchors the sitting area. Between the great room and dining room lies an exceptional 1913 satin ebony Steinway. An antique walnut trestle table surrounded by antique French chairs slip-covered in linen mark the spacious dining that opens into the kitchen.
Rachael Boling Photography
18.051 Billeder af soveværelse med almindelig pejs
12
