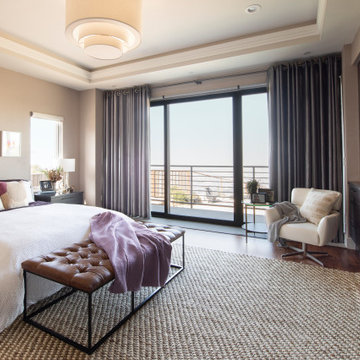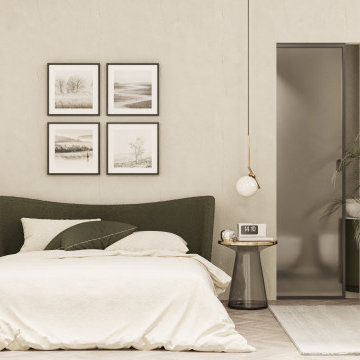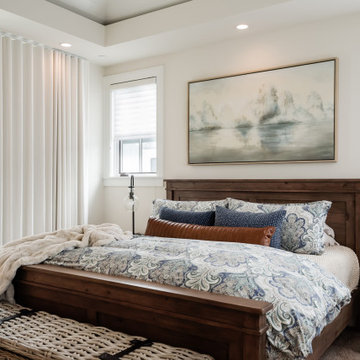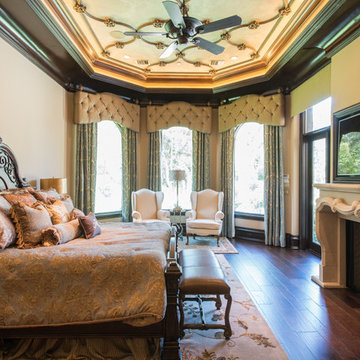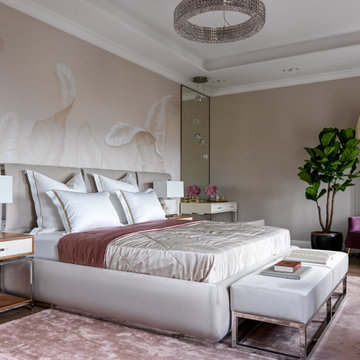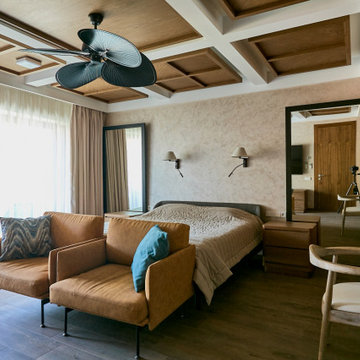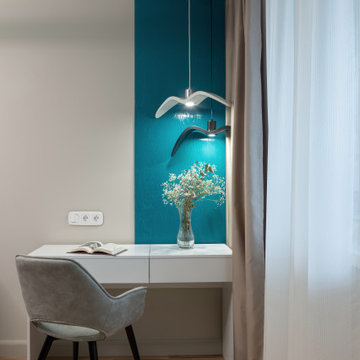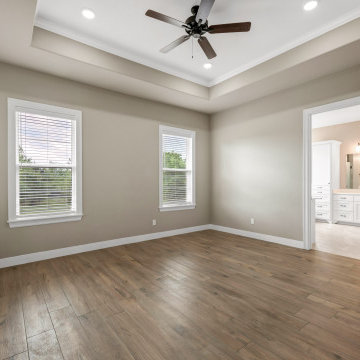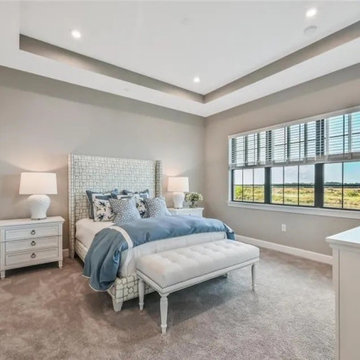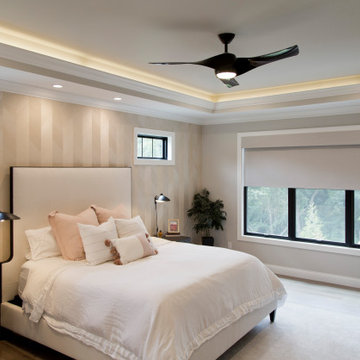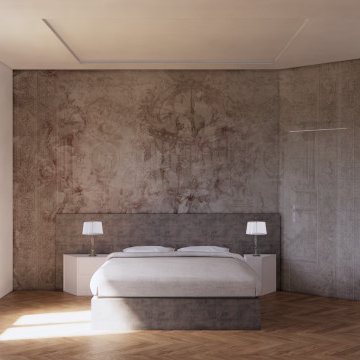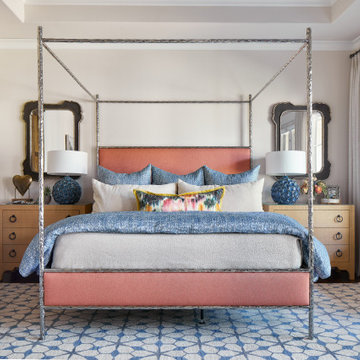842 Billeder af soveværelse med beige vægge og bakkeloft
Sorteret efter:
Budget
Sorter efter:Populær i dag
61 - 80 af 842 billeder
Item 1 ud af 3
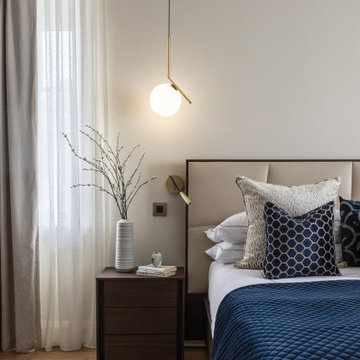
The focal point of this modern, elegant bedroom is the sumptuous stitched leather headboard. This rich texture not only adds a touch of lavishness but also creates a cozy backdrop for the bed, inviting you to unwind in style.
Flanking the bed are dark smoked oak bedside tables that perfectly complement the dark wood tones seen throughout the house. A matching bespoke TV display unit seamlessly integrates with the bedroom's aesthetic, providing a sleek and sophisticated focal point for entertainment.
Soft ambient lighting is achieved with the Flos IC1 bedside lights, casting a gentle glow for bedtime reading or creating an intimate atmosphere. The Nuura centre pendant hangs elegantly from the ceiling, infusing the room with a captivating illumination that doubles as a striking design element.
Adding a layer of plush comfort to the smoked oak flooring is a luxurious Floor Story rug, inviting bare feet to experience its soft embrace. The chosen color palette of navy, and taupe creates a serene and harmonious atmosphere.
A pair of ivory accent chairs introduces a touch of sophistication to a cozy corner, providing a delightful spot for relaxation or quiet contemplation. These chairs serve as both functional and aesthetic elements, adding a layer of texture and lightness to the room.
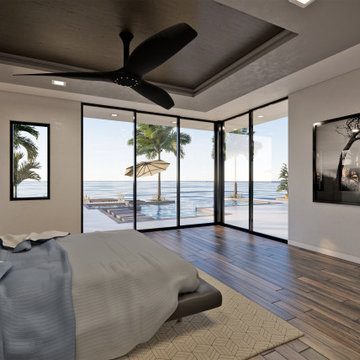
This spec home investor came to DSA with a unique challenge: to create a residence that could be sold for 8-10 million dollars on a 2-3 million dollar construction budget. The investor gave the design team complete creative control on the project, giving way to an opportunity for the team to pursue anything and everything as long as it fit in the construction budget. Out of this challenge was born a stunning modern/contemporary home that carries an atmosphere that is both luxurious and comfortable. The residence features a first floor owners’ suite, study, glass lined wine cellar, entertainment retreat, spacious great room, pool deck & lanai, bonus room, terrace, and five upstairs bedrooms. The lot chosen for the home sits on the beautiful St. Petersburg waterfront, and Designers made sure to take advantage of this at every angle of the home, creating sweeping views that flow between the exterior and interior spaces. The home boasts wide open spaces created by long-span trusses, and floor to ceiling glass and windows that promote natural light throughout the home. The living spaces in the home flow together as part of one contiguous interior space, reflecting a more casual and relaxed way of life.
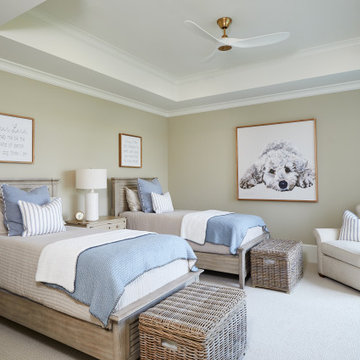
A dog themed neutral guest bedroom with light wood and wicker accents
Photo by Ashley Avila Photography
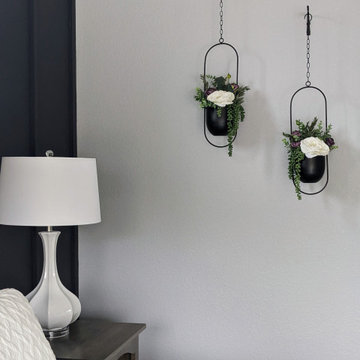
This primary bedroom suite got the full designer treatment thanks to the gorgeous charcoal gray board and batten wall we designed and installed. New storage ottoman, bedside lamps and custom floral arrangements were the perfect final touches.
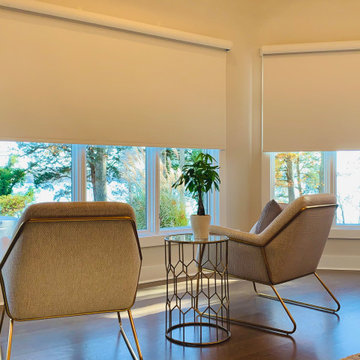
Motorized Roller Window Shades with Smart Home Integration | Fabric: Bravado Blackout Magnolia (17001)
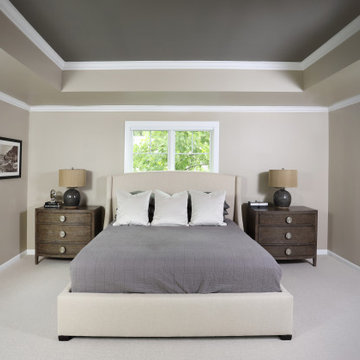
This primary bedroom is a fair size, but suffered from an unusually low ceiling. A tray ceiling was added to create height and volume in the room.
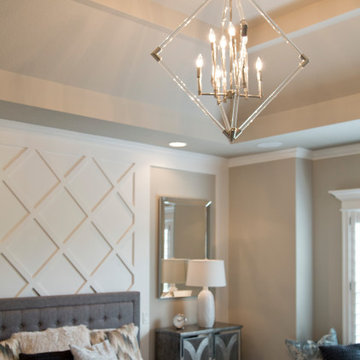
Wall color: Skyline Steel #7548
Trim & Accent Wall: Pure White #7005
Light Fixture: Wilson Lighting
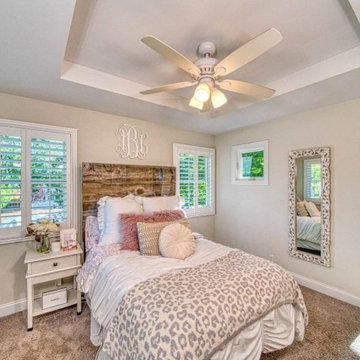
One of two bedrooms for their teenaged girls. The rooms share a large, well-appointed bath.
842 Billeder af soveværelse med beige vægge og bakkeloft
4
