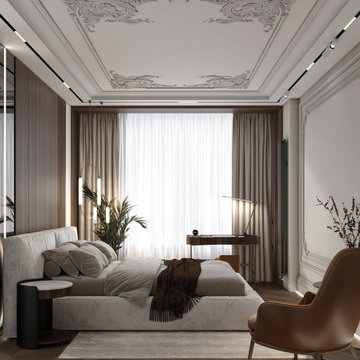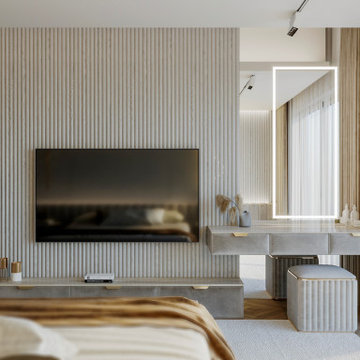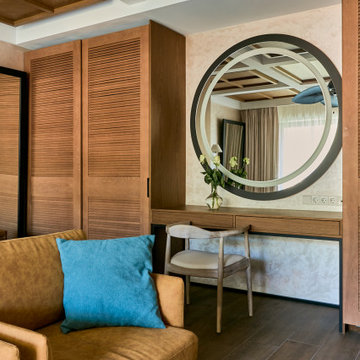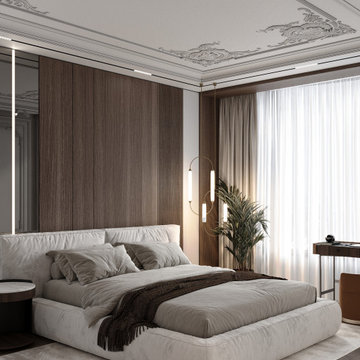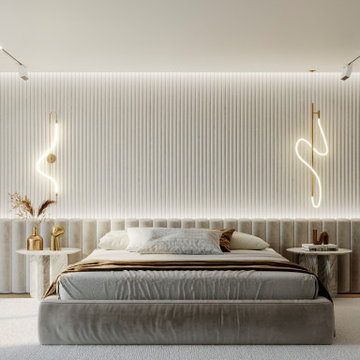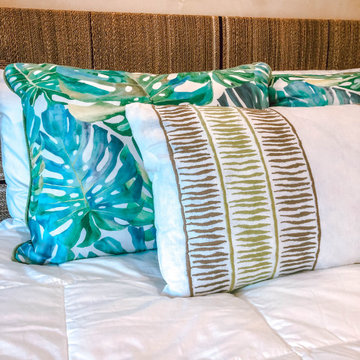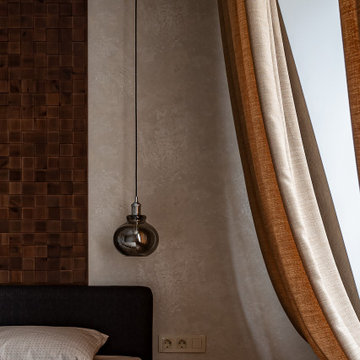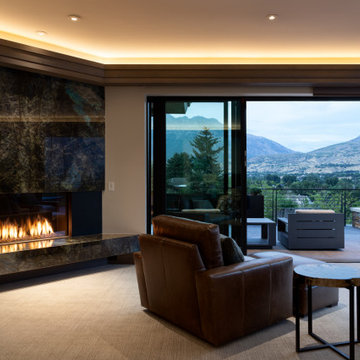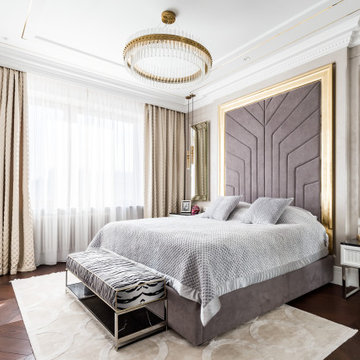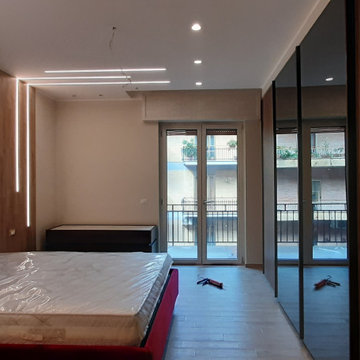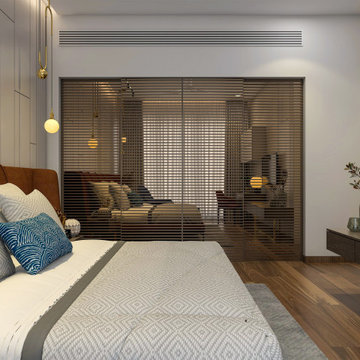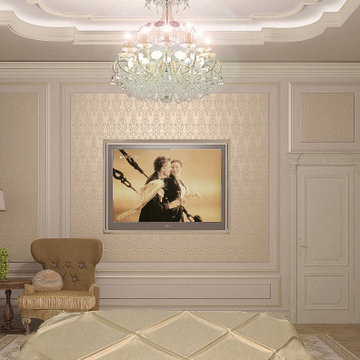842 Billeder af soveværelse med beige vægge og bakkeloft
Sorteret efter:
Budget
Sorter efter:Populær i dag
121 - 140 af 842 billeder
Item 1 ud af 3
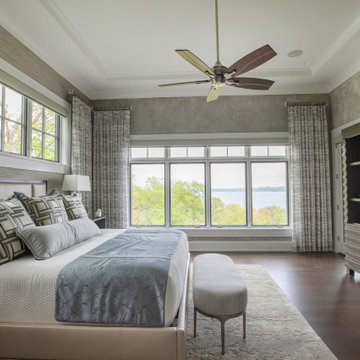
Primary bedroom with view overlooking lake. Custom panel drapery with tray ceiling and fan.
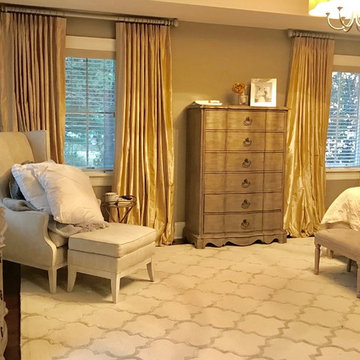
We had so much fun decorating this space. No detail was too small for Nicole and she understood it would not be completed with every detail for a couple of years, but also that taking her time to fill her home with items of quality that reflected her taste and her families needs were the most important issues. As you can see, her family has settled in.
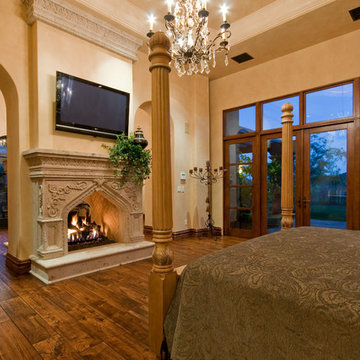
This master suite features a four-post bed frame with forest green embroidered bedding and throws. The bed faces a custom two-sided built-in fireplace with a flat-screen TV mounted above the mantle. The rich colors from the medium wood flooring & the dark bedding options create a moody and calming space.
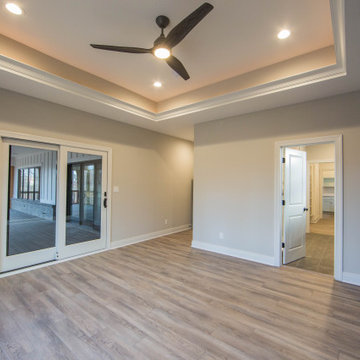
The Master Bedroom is full of features! Tray ceilings, a dramatic accent wall and access to the home's rear patio.
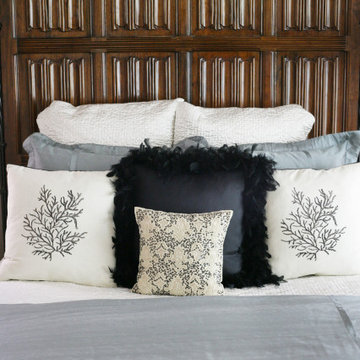
Decorating Secrets From the N&O Design Team.
An eclectic mix with global flair.
See Lisa Stewart Design Website Publications Page or
Download article here:
https://lisastewartdesign.com/wp-content/uploads/2020/08/Lisa-Stewart-DesignNews-ObserverEclectic-MixGlobal-Flair2015-01-17.pdf
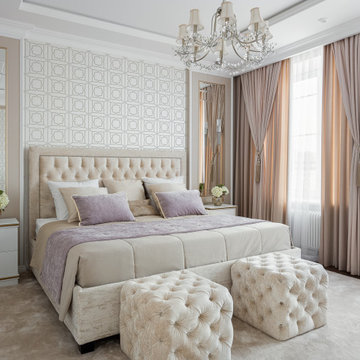
Хозяйская кровать выполнена на заказ по индивидуальным нестандартным размерам. Спальное место размером King size , это 2,2х2,2 метра.
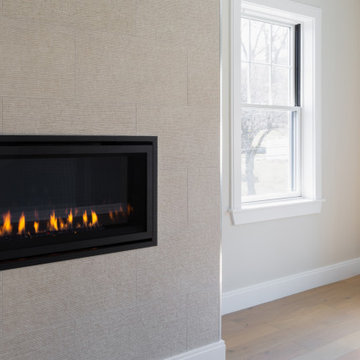
Needham Spec House. Primary Bedroom: Tray ceiling with panel detail and crown molding. Transitional fireplace with 12x 24 tile surround. Trim color Benjamin Moore Chantilly Lace. Shaws flooring Empire Oak in Vanderbilt finish selected by BUYER. Wall color and lights provided by BUYER. Photography by Sheryl Kalis. Construction by Veatch Property Development.
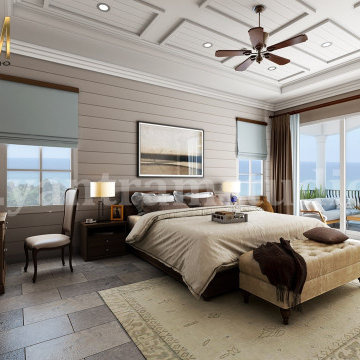
Master Bedroom with Species Balcony 3d interior rendering services by architectural rendering company. A bedroom that has a balcony or terrace is a wonderful privilege. Being able to wake up in the morning, open the doors and take in all that fresh air is bliss. It’s also a great advantage to be able to have this extension of the room where you can relax, admire the views, and enjoy the weather and the sun. A balcony also presents other advantages, this time related to the interior design for home décor by Architectural Rendering Company
842 Billeder af soveværelse med beige vægge og bakkeloft
7
