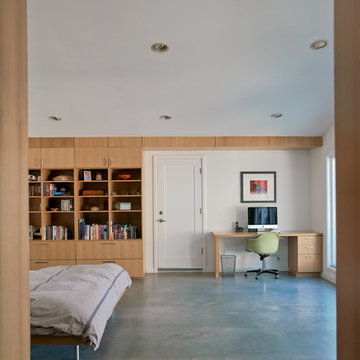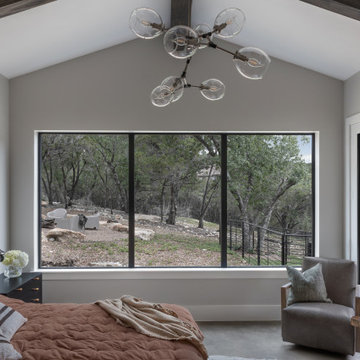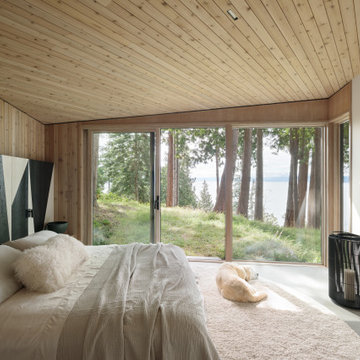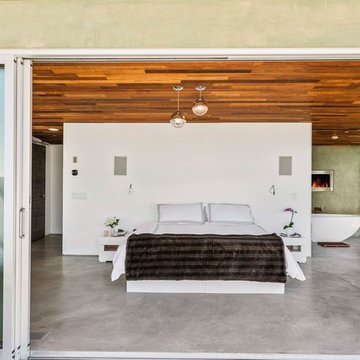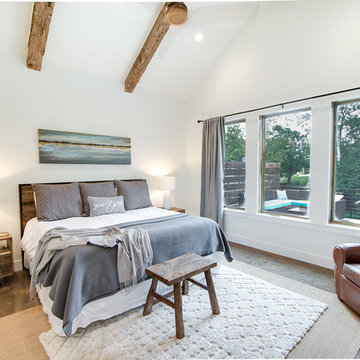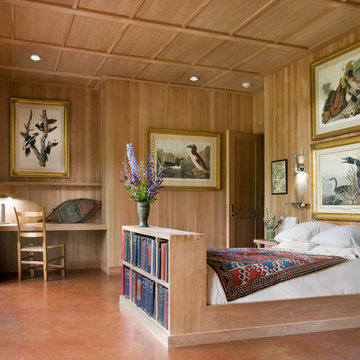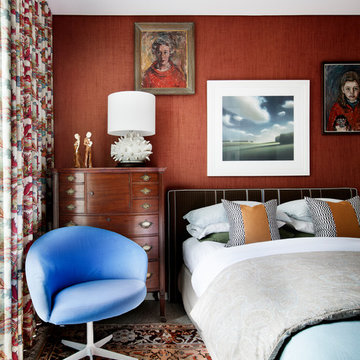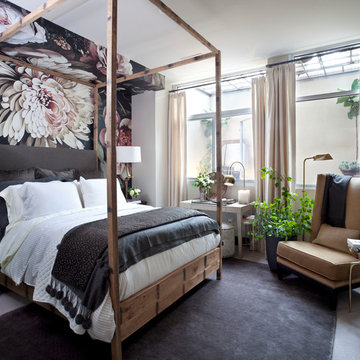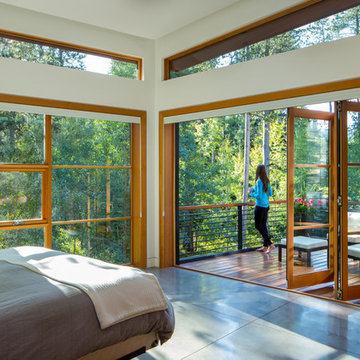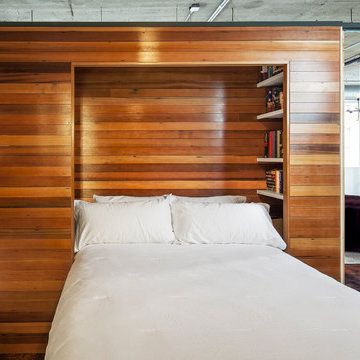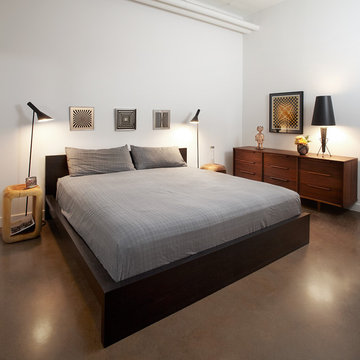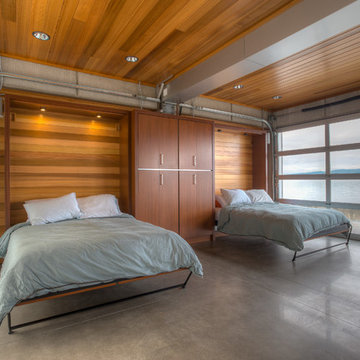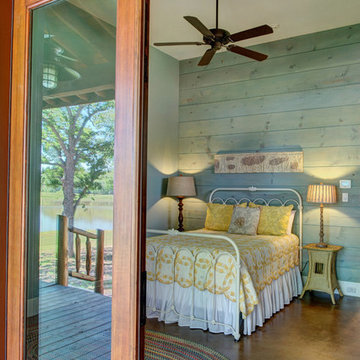5.704 Billeder af soveværelse med betongulv
Sorteret efter:
Budget
Sorter efter:Populær i dag
101 - 120 af 5.704 billeder
Item 1 ud af 2
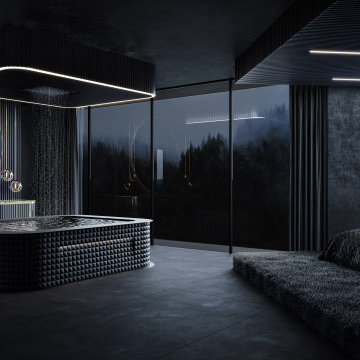
We used playful gesture of forms and plains, such as the rectangular form of the upper-floor bedroom with the bed siting within a cube container, creating a bold statement to the corner of the property.
– DGK Architects
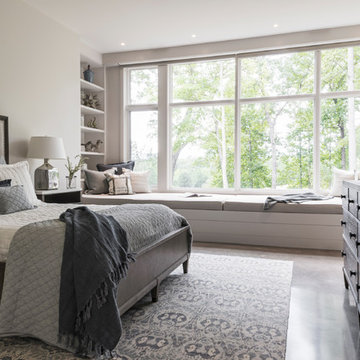
Calm and neutral color palette with blue accents at the modern farmhouse in Mill Spring, NC. A large window seat is perfect for reading.
Photography by Todd Crawford.
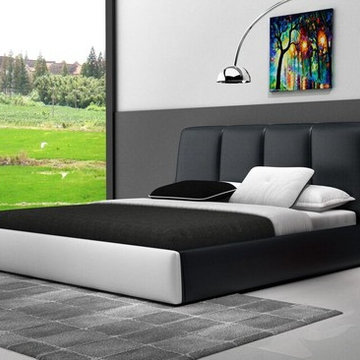
Product Code: D536, Upholstered In Bonded Leather
Color As Pictured: Black HX001-36 & White HX001-52, Deep Vertical Grooves On Headboard, Some Assembly Required. Available in double, queen and king size, other colors combination are available!
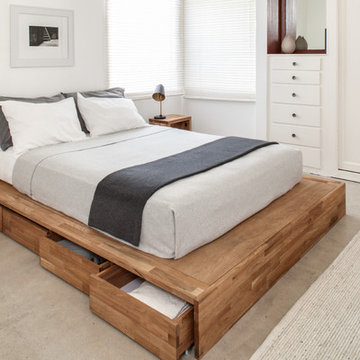
Lose the clunky under-the-bed storage containers and replace them with this clever and convenient alternative. With eight large rolling drawers, the Storage Platform is sure to give your closet or dresser some breathing room. Pair it with the LAXseries Storage Headboard for the ultimate storage combination.
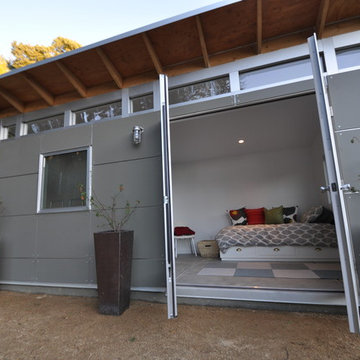
A satellite room for guests or the family member who needs their a space of their own just steps from home. Planned via our Designer Series.
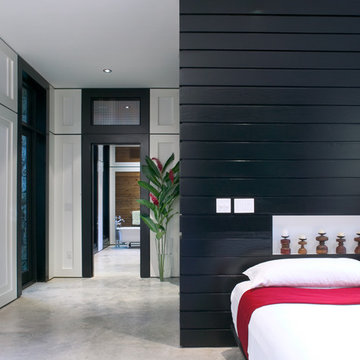
A clear sealant onto the structural concrete slab created a natural finish for this master bedroom. An ebony-stained pine headboard anchors a platform bed from Room&Board.
Photography © Claudia Uribe-Touri
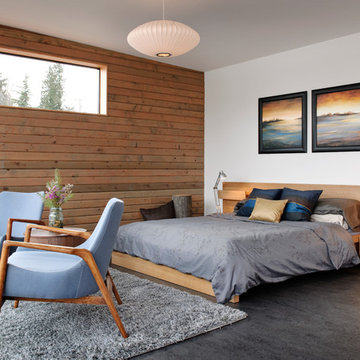
Clean and simple define this 1200 square foot Portage Bay floating home. After living on the water for 10 years, the owner was familiar with the area’s history and concerned with environmental issues. With that in mind, she worked with Architect Ryan Mankoski of Ninebark Studios and Dyna to create a functional dwelling that honored its surroundings. The original 19th century log float was maintained as the foundation for the new home and some of the historic logs were salvaged and custom milled to create the distinctive interior wood paneling. The atrium space celebrates light and water with open and connected kitchen, living and dining areas. The bedroom, office and bathroom have a more intimate feel, like a waterside retreat. The rooftop and water-level decks extend and maximize the main living space. The materials for the home’s exterior include a mixture of structural steel and glass, and salvaged cedar blended with Cor ten steel panels. Locally milled reclaimed untreated cedar creates an environmentally sound rain and privacy screen.
5.704 Billeder af soveværelse med betongulv
6
