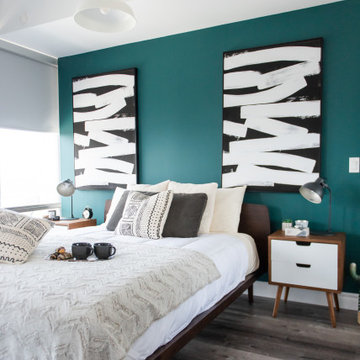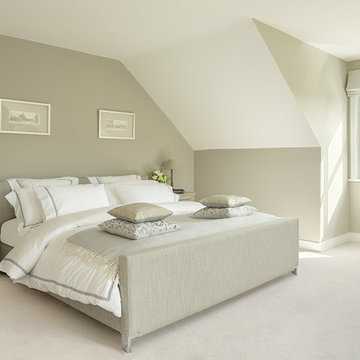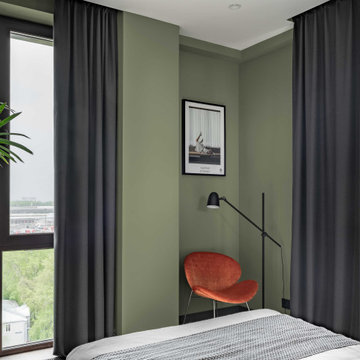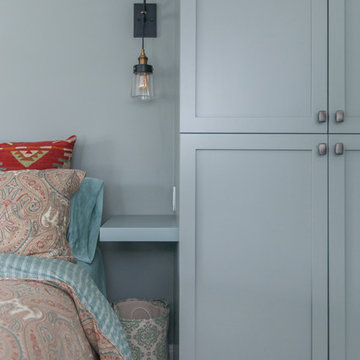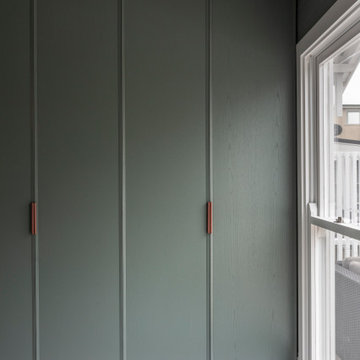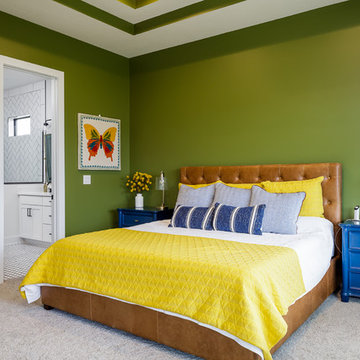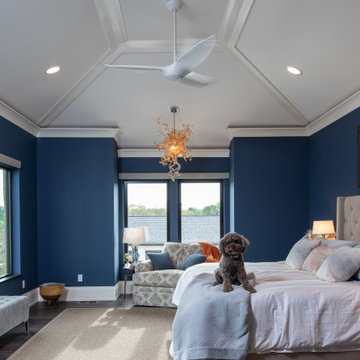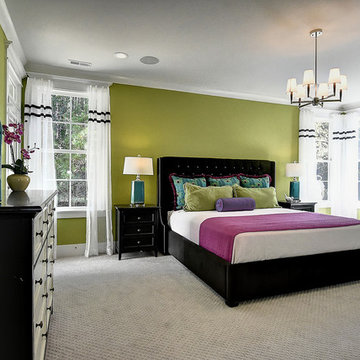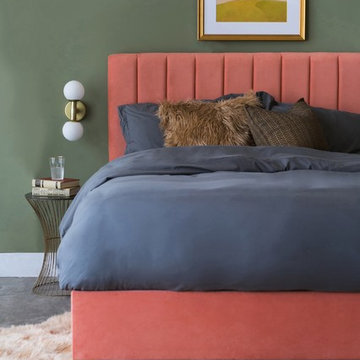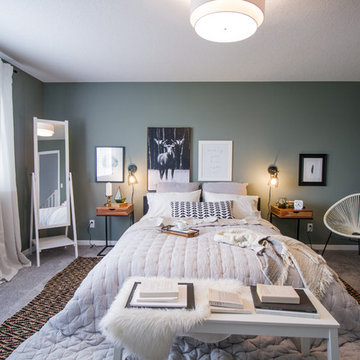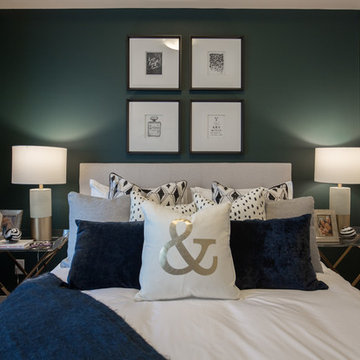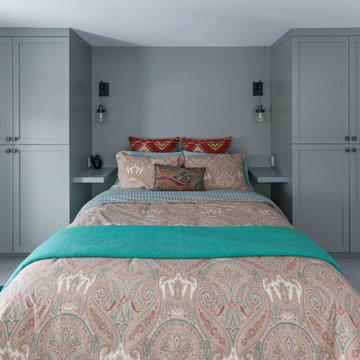781 Billeder af soveværelse med grønne vægge og gråt gulv
Sorteret efter:
Budget
Sorter efter:Populær i dag
41 - 60 af 781 billeder
Item 1 ud af 3
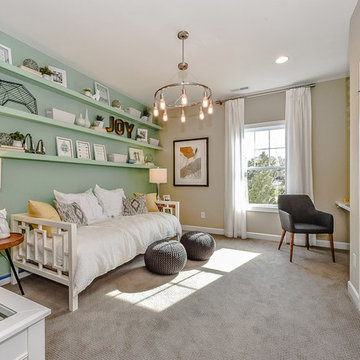
Shea Homes of Charlotte's new courtyard collection features townhome style floorplans without the shared walls! This guest room also doubles as a small office with the hidden desk in the corner. The shelves and fun pop of color make this a room we'd be happy to study in!
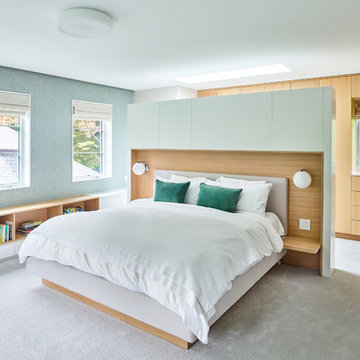
Upstairs, the new master suite becomes a spacious adult retreat overlooking the rear yard. Calming tones of pale green are paired with light woods and soft fabrics to create a serene environment for rest and relaxation.
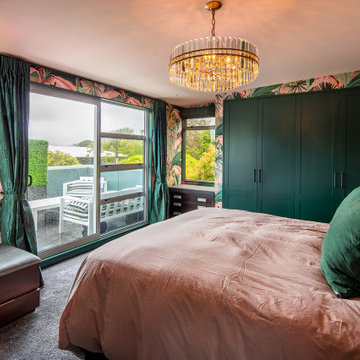
Large dech for G&T evenings, off the Jungle Deco themed bedroom.
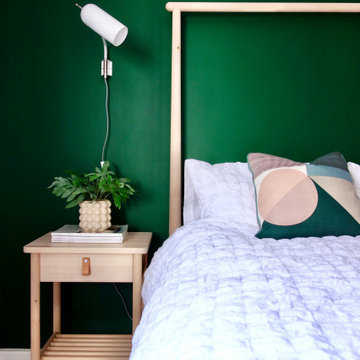
For more information about this project, you can read all about it here: https://blog.making-spaces.net/2020/02/08/the-green-guest-room-final-reveal/
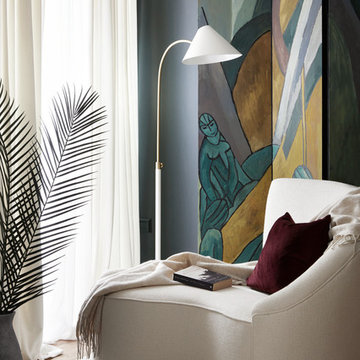
In the master bedroom moody emerald green walls create grandeur in the room. A serene reading nook featuring a custom curved armchair and hand painted screens inspired by the Art Noveau era paired with a midcentury lamp create a classic space with an midcentury modern feel.
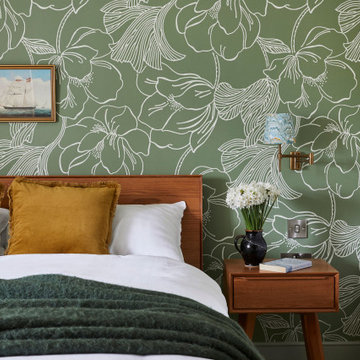
A grade II listed Georgian property in Pembrokeshire with a contemporary and colourful interior.
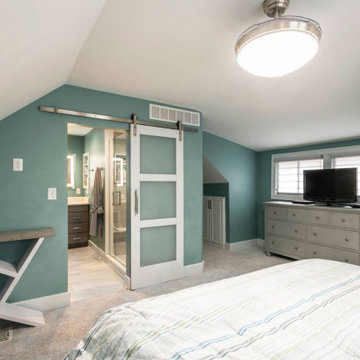
This homeowner loved her home, loved the location, but it needed updating and a more efficient use of the condensed space she had for her master bedroom/bath.
She was desirous of a spa-like master suite that not only used all spaces efficiently but was a tranquil escape to enjoy.
Her master bathroom was small, dated and inefficient with a corner shower and she used a couple small areas for storage but needed a more formal master closet and designated space for her shoes. Additionally, we were working with severely sloped ceilings in this space, which required us to be creative in utilizing the space for a hallway as well as prized shoe storage while stealing space from the bedroom. She also asked for a laundry room on this floor, which we were able to create using stackable units. Custom closet cabinetry allowed for closed storage and a fun light fixture complete the space. Her new master bathroom allowed for a large shower with fun tile and bench, custom cabinetry with transitional plumbing fixtures, and a sliding barn door for privacy.
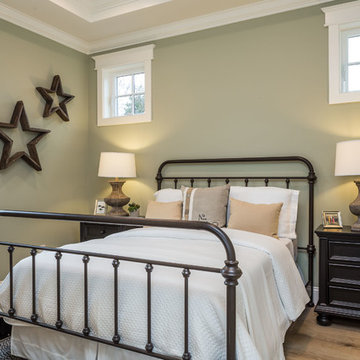
2019--Brand new construction of a 2,500 square foot house with 4 bedrooms and 3-1/2 baths located in Menlo Park, Ca. This home was designed by Arch Studio, Inc., David Eichler Photography
781 Billeder af soveværelse med grønne vægge og gråt gulv
3
