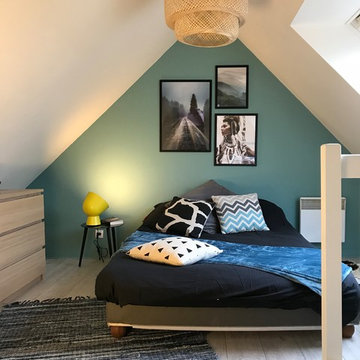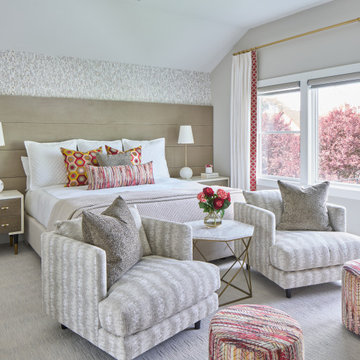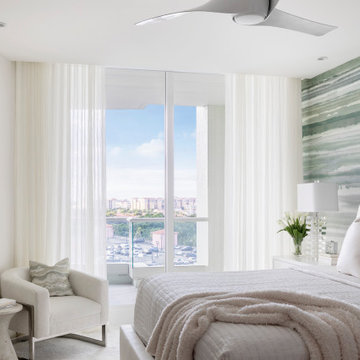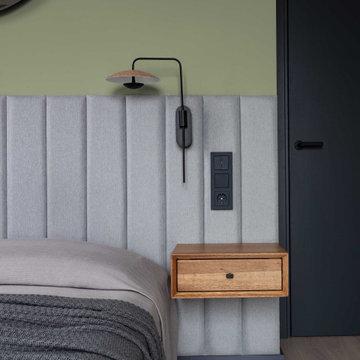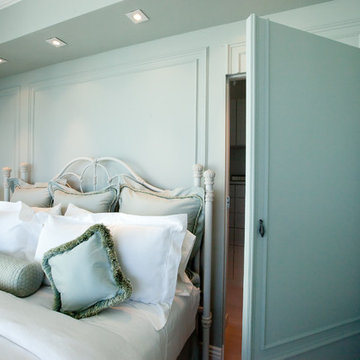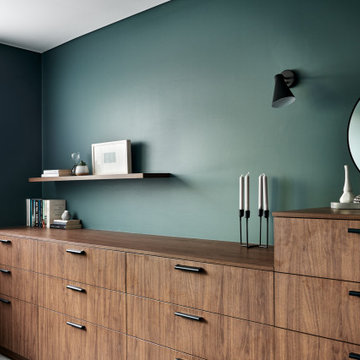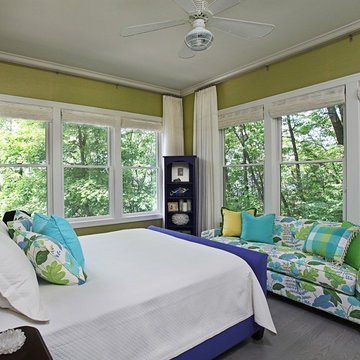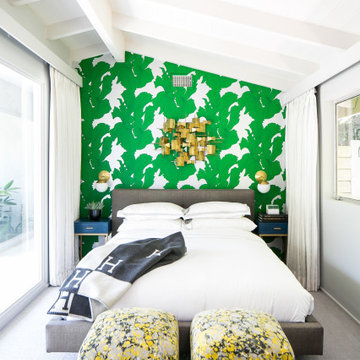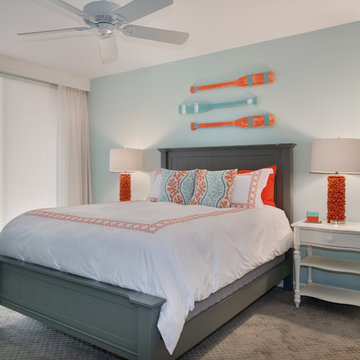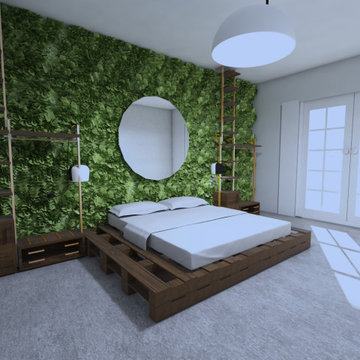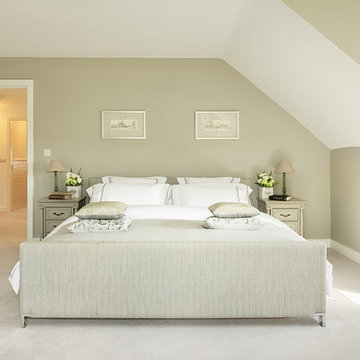781 Billeder af soveværelse med grønne vægge og gråt gulv
Sorteret efter:
Budget
Sorter efter:Populær i dag
61 - 80 af 781 billeder
Item 1 ud af 3
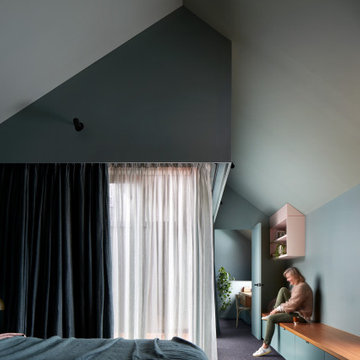
Weather House is a bespoke home for a young, nature-loving family on a quintessentially compact Northcote block.
Our clients Claire and Brent cherished the character of their century-old worker's cottage but required more considered space and flexibility in their home. Claire and Brent are camping enthusiasts, and in response their house is a love letter to the outdoors: a rich, durable environment infused with the grounded ambience of being in nature.
From the street, the dark cladding of the sensitive rear extension echoes the existing cottage!s roofline, becoming a subtle shadow of the original house in both form and tone. As you move through the home, the double-height extension invites the climate and native landscaping inside at every turn. The light-bathed lounge, dining room and kitchen are anchored around, and seamlessly connected to, a versatile outdoor living area. A double-sided fireplace embedded into the house’s rear wall brings warmth and ambience to the lounge, and inspires a campfire atmosphere in the back yard.
Championing tactility and durability, the material palette features polished concrete floors, blackbutt timber joinery and concrete brick walls. Peach and sage tones are employed as accents throughout the lower level, and amplified upstairs where sage forms the tonal base for the moody main bedroom. An adjacent private deck creates an additional tether to the outdoors, and houses planters and trellises that will decorate the home’s exterior with greenery.
From the tactile and textured finishes of the interior to the surrounding Australian native garden that you just want to touch, the house encapsulates the feeling of being part of the outdoors; like Claire and Brent are camping at home. It is a tribute to Mother Nature, Weather House’s muse.
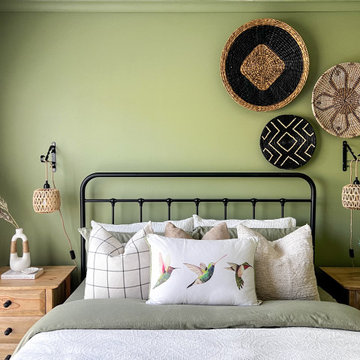
Project Brief - Transform a dull bedroom into a refreshing, welcoming and calming modern farmhouse bedroom.
Design Decisions -
- The primary colour choice was Green for the fresh and calming look.
- It was then balanced out with whites and neutrals, continuing with the relaxed theme.
- The white wallpaper with green leaf pattern was added to the ceiling to create the unique visual impact.
- The bamboo and rattan introduced as part of window treatments a wall accessories, not only added warmth to the room but also brought in the required rustic charm.
- The light farmhouse bed accompanied with the wall hung light pendants, is a beautiful addition to the farmhouse bedroom theme.
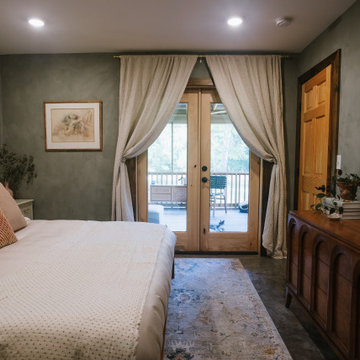
Vintage MCM Dresser sourced from Garage Top Vintage
Lime Wash in "Half Moon Bay" by Portola Paint
Rug by Anthropologie
Bed Frame and Headboard by Thuma
Bed Linens by Cozy Earth, Casper, Anthropologie and Ikea
Art, Vintage from Goodwill
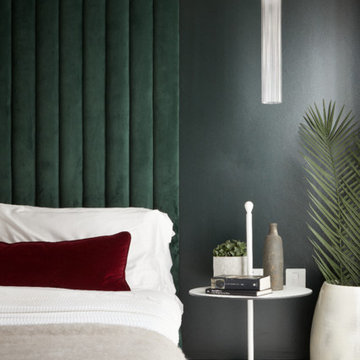
In the master bedroom, a bespoke floor to ceiling velvet headboard draws the eye upwards creating grandeur in the room. Opposite, a serene reading nook featuring a custom curved armchair and hand painted screens inspired by the Art Noveau era.
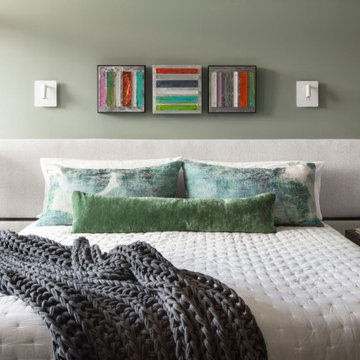
Taking cues from the client's artwork and in keeping with the rest of the condo, we fabricated custom pillows to complement the green and blue hues. All of the selected furniture is simple and clean lined.
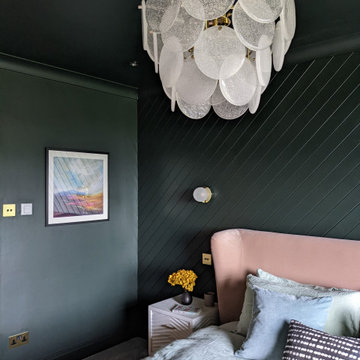
Dark green bedroom with diagonal panelling behind the bed and pink velvet headboard.
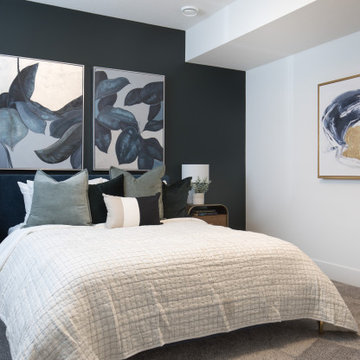
This stunning Aspen Woods showhome is designed on a grand scale with modern, clean lines intended to make a statement. Throughout the home you will find warm leather accents, an abundance of rich textures and eye-catching sculptural elements. The home features intricate details such as mountain inspired paneling in the dining room and master ensuite doors, custom iron oval spindles on the staircase, and patterned tiles in both the master ensuite and main floor powder room. The expansive white kitchen is bright and inviting with contrasting black elements and warm oak floors for a contemporary feel. An adjoining great room is anchored by a Scandinavian-inspired two-storey fireplace finished to evoke the look and feel of plaster. Each of the five bedrooms has a unique look ranging from a calm and serene master suite, to a soft and whimsical girls room and even a gaming inspired boys bedroom. This home is a spacious retreat perfect for the entire family!
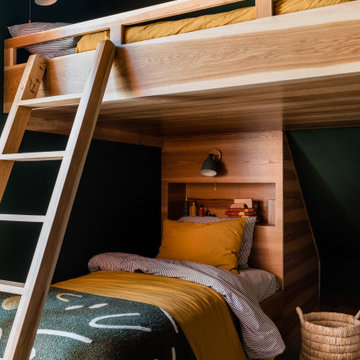
A cabin isn't complete without bunk beds. These custom built beds with book nooks, boast fun patterns and bright colors through its bedding, green sconces, and dark green walls.
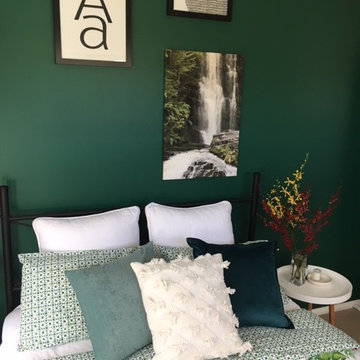
Previously a generic builders standard off white room in a new build - now has character and depth
781 Billeder af soveværelse med grønne vægge og gråt gulv
4
