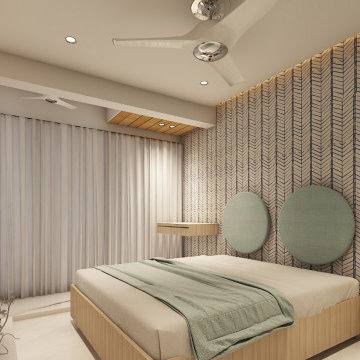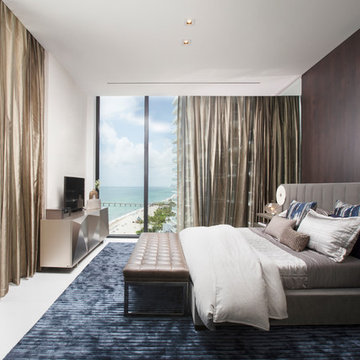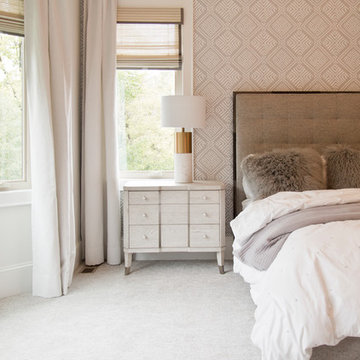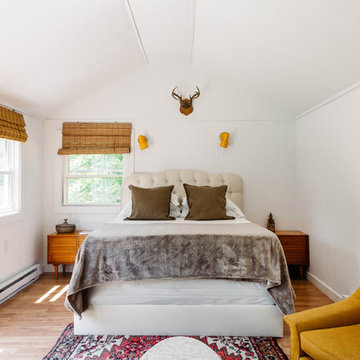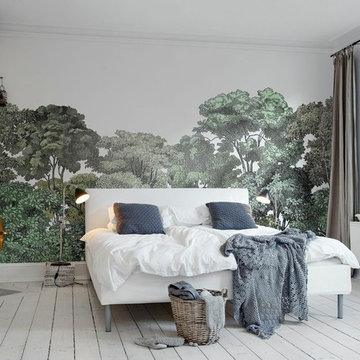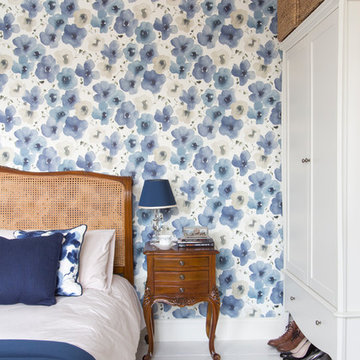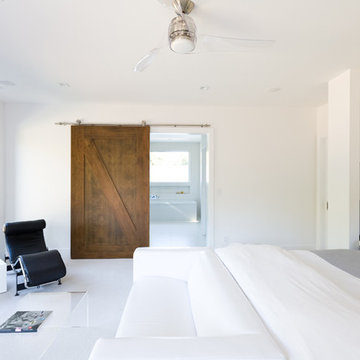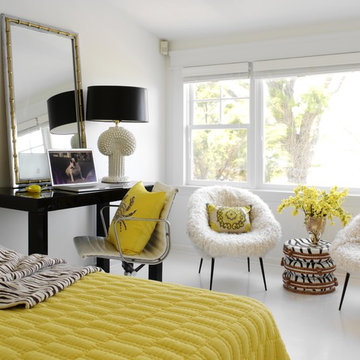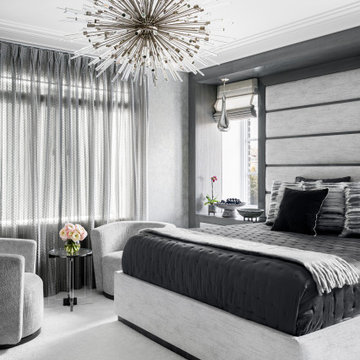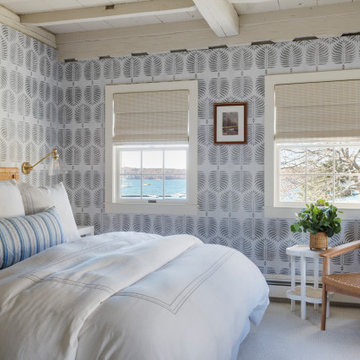7.217 Billeder af soveværelse med hvidt gulv
Sorteret efter:
Budget
Sorter efter:Populær i dag
101 - 120 af 7.217 billeder
Item 1 ud af 2
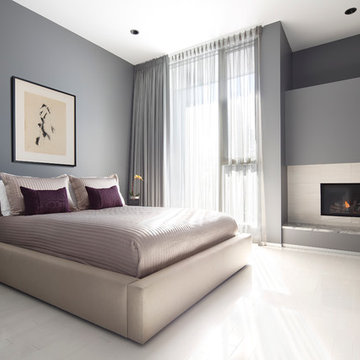
Each bedroom is organized as a master room with ensuite and walk-in closet. The main master is designed as a small apartment, with each function allowed to occupy specific architectural conditions on its own terms, which gives the suite a luxurious sense of privacy and intimacy.
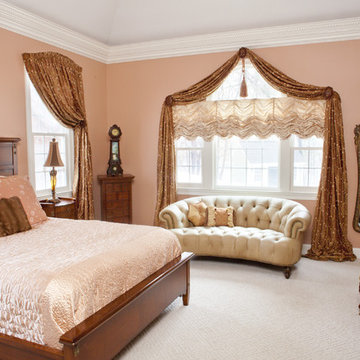
Custom window treatments and decorative accessories by KH Window Fashions, Inc.
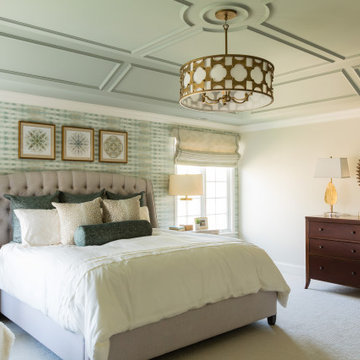
Serene and luxurious primary bedroom suite with stunning millwork ceiling and beautiful wallpaper.
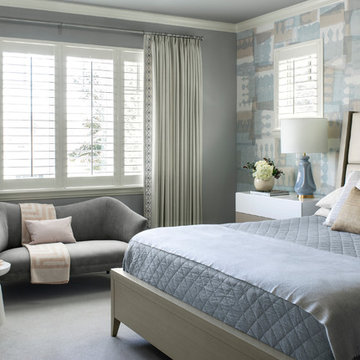
Located in Denver’s Cory Merrill area, our clients were in need of an updated kitchen, mudroom, and bathroom. For the kitchen, the goal was to update the lighting in the kitchen and breakfast nook area while also brightening all counter tops and butler pantry with Ceasarstone.
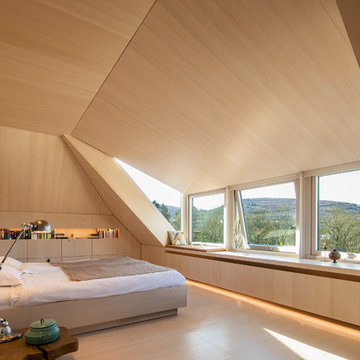
Individueller Dachausbau, die Einbaumöbel in den Dachschrägen, die Decken-, Wand- und Bodenverkleidungen wurde aus spezialgefertigten Holzplatten aus Esche ausgeführt. Der komplette Dachausbau ist aus einem einzigen Material, einer Esche-Holzplatte gefertigt. Dadurch wurde ein ruhiger, minimalistisch wirkender Schlafraum und "Rückzugsort" geschaffen.
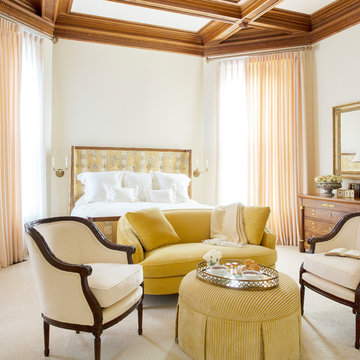
http://www.catherineandmcclure.com/historicbrownstone.html
As interior designers for these vibrant Boston homeowners, our goal was to preserve the historic beauty of this classic Boston Brownstone while creating a fresh, sophisticated, and livable space for our clients. It was important in our design to showcase the incredible details in this home like the original coffered ceiling in the master suite and the beautiful fireplace mantle in the living area and the soaring ceilings throughout the house.
#bostoninteriordesigners
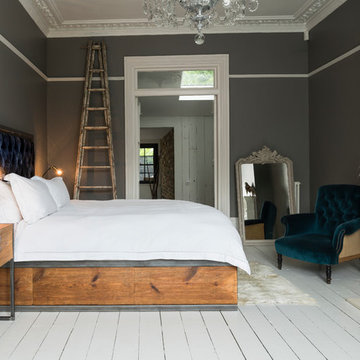
Combining warm wood, raw metal, and tufted silk velvet, the Brandler Bed fits well in a modern design context while maintaining the character and comfort one wants in a bedroom. The base is visually grounded with large planks of honey-toned reclaimed wood that serve to conceal practical under-bed storage. The headboard is upholstered and hand-tufted in a deep blue velvet adding a classic sense of luxury and a soft place to rest one’s head. The steel frame ties these two materials together and adds a sleek industrial flavour to the domestic piece of furniture.
Brandler beds are built bespoke and can therefore be customised with each client’s style or storage needs.
Photographs taken by Marek Sikora - https://www.houzz.co.uk/pro/mareksikoraphotography/marek-sikora-photography
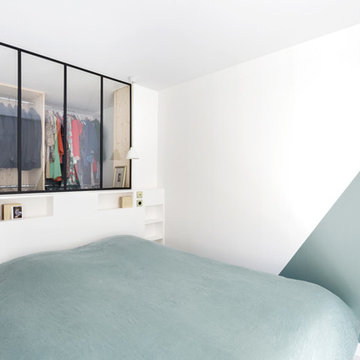
Conception de la tête de lit sur mesure
Conception du dressing sur mesure
Proposition d'aplat de couleurs
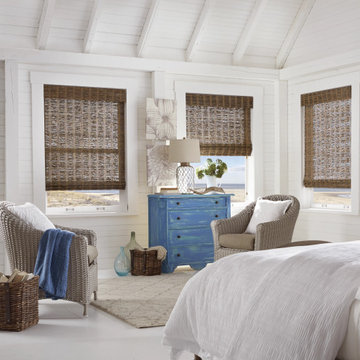
Both elegant and exotic, Natural Woven Shades are the go-to for interior designers world-wide. Organic fibers from jute to rattan and bamboo to wood bring global texture and international style right to your very own zip code.
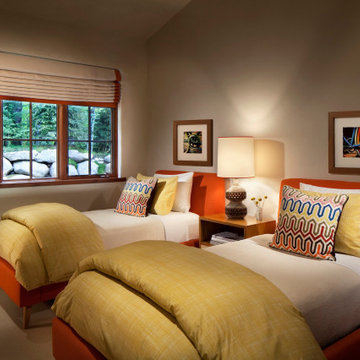
Our Boulder studio designed this classy and sophisticated home with a stunning polished wooden ceiling, statement lighting, and sophisticated furnishing that give the home a luxe feel. We used a lot of wooden tones and furniture to create an organic texture that reflects the beautiful nature outside. The three bedrooms are unique and distinct from each other. The primary bedroom has a magnificent bed with gorgeous furnishings, the guest bedroom has beautiful twin beds with colorful decor, and the kids' room has a playful bunk bed with plenty of storage facilities. We also added a stylish home gym for our clients who love to work out and a library with floor-to-ceiling shelves holding their treasured book collection.
---
Joe McGuire Design is an Aspen and Boulder interior design firm bringing a uniquely holistic approach to home interiors since 2005.
For more about Joe McGuire Design, see here: https://www.joemcguiredesign.com/
To learn more about this project, see here:
https://www.joemcguiredesign.com/willoughby
7.217 Billeder af soveværelse med hvidt gulv
6
