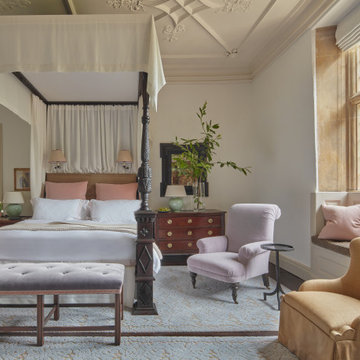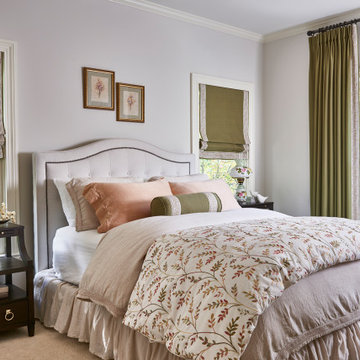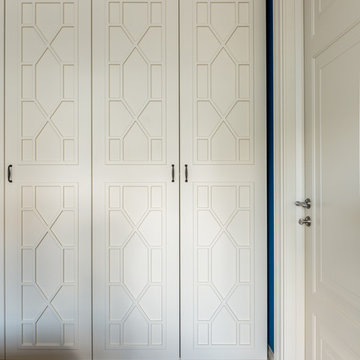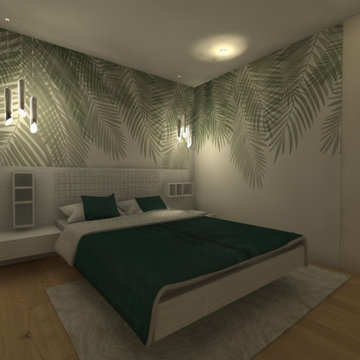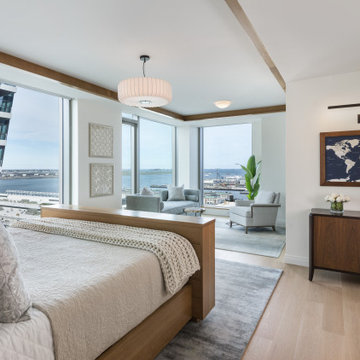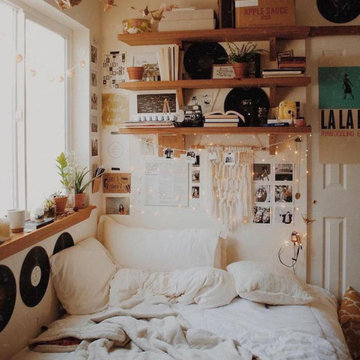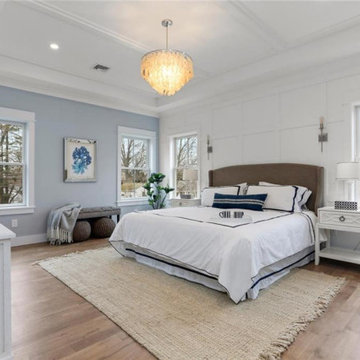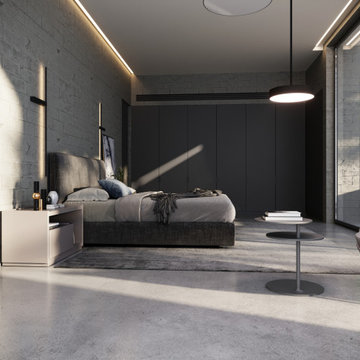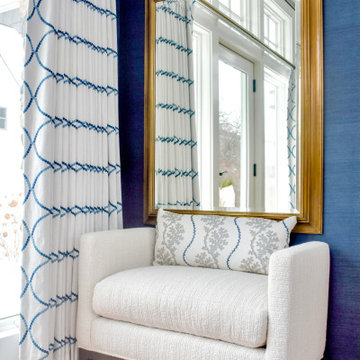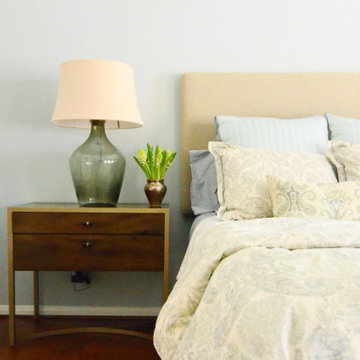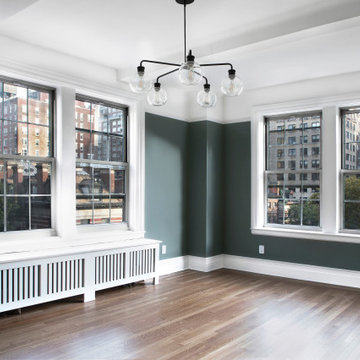1.427 Billeder af soveværelse med kassetteloft
Sorteret efter:
Budget
Sorter efter:Populær i dag
101 - 120 af 1.427 billeder
Item 1 ud af 2
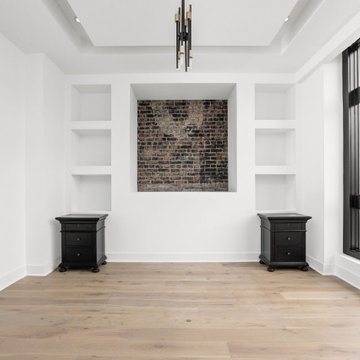
Guest bedroom with shelving and exposed brick, huge windows, and engineered hardwood flooring.
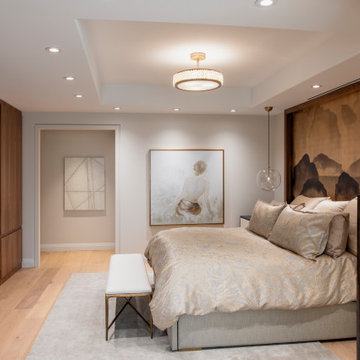
The primary bedroom is greatly influenced by Japanese design in the use of sliding Soji screen panels, and a stunning metallic landscape screen wallcovering behind the headboard. Rich textures and colour make this a gorgeous retreat from the stresses of daily life.
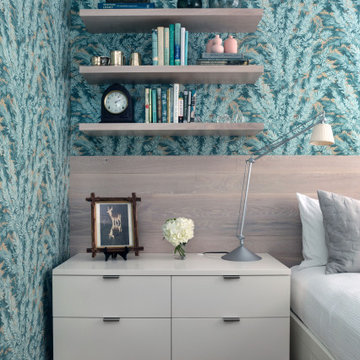
A "grown up" childhood room for a clients grown daughter. Custom. millwork and bed with fun colorful wallpaper. Built in storage to maximize space in a tiny room.
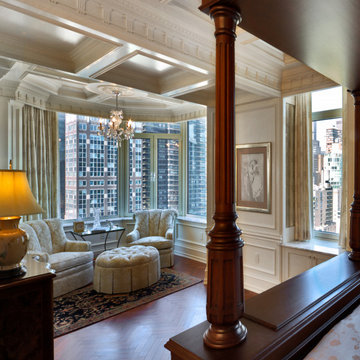
This white interior frames beautifully the expansive views of midtown Manhattan, and blends seamlessly the closet, master bedroom and sitting areas into one space highlighted by a coffered ceiling and the mahogany wood in the bed and night tables.
For more projects visit our website wlkitchenandhome.com
.
.
.
.
#mastersuite #luxurydesign #luxurycloset #whitecloset #closetideas #classicloset #classiccabinets #customfurniture #luxuryfurniture #mansioncloset #manhattaninteriordesign #manhattandesigner #bedroom #masterbedroom #luxurybedroom #luxuryhomes #bedroomdesign #whitebedroom #panelling #panelledwalls #milwork #classicbed #traditionalbed #sophisticateddesign #woodworker #luxurywoodworker #cofferedceiling #ceilingideas #livingroom #اتاق_مستر
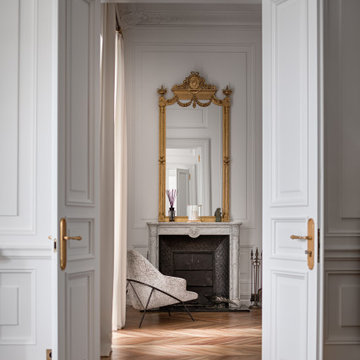
Этот интерьер – переплетение богатого опыта дизайнера, отменного вкуса заказчицы, тонко подобранных антикварных и современных элементов.
Началось все с того, что в студию Юрия Зименко обратилась заказчица, которая точно знала, что хочет получить и была настроена активно участвовать в подборе предметного наполнения. Апартаменты, расположенные в исторической части Киева, требовали незначительной корректировки планировочного решения. И дизайнер легко адаптировал функционал квартиры под сценарий жизни конкретной семьи. Сегодня общая площадь 200 кв. м разделена на гостиную с двумя входами-выходами (на кухню и в коридор), спальню, гардеробную, ванную комнату, детскую с отдельной ванной комнатой и гостевой санузел.
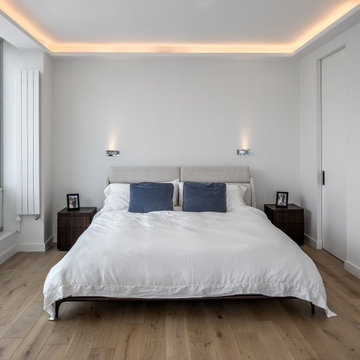
Modern apartment design with hidden uplight emphasizes throughout the apartment with unique built-ins along the way.
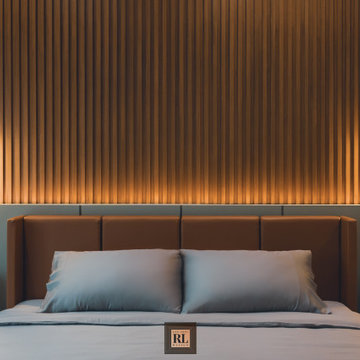
This residential project overall more towards to lighter and clean trend, for master bedroom tend to be darker, deeper and richer while keeping the relaxing ambience as we good at.
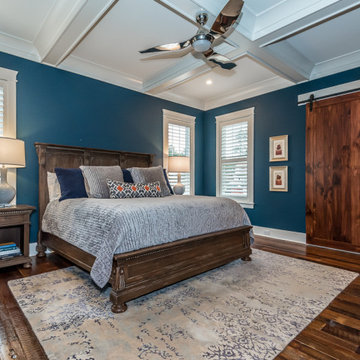
This owners' suite adjoins a seductive bath complete with steam shower. The continual use of the blue and orange color scheme draws out the many different personalities of the unique wood floors and highlights the versatility of the color palette. Editing a few items allows the details to take center stage.
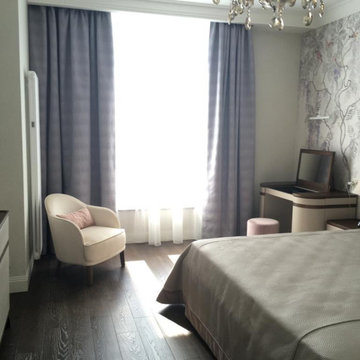
Квартира 90 м2 в жилом комплексе «Рублёвские огни».
Хозяйка квартиры молодая самостоятельная, очень занятая женщина. При создании интерьеров главным было создать атмосферу покоя, способствующую отдыху. Этим и определился выбор стилистического решения интерьера – вечная, спокойная классика. В отделке помещений преобладают натуральные, пастельные цвета. Широко использованы природные, экологичные материалы – дерево и мрамор. Многие элементы мебели выполнены по индивидуальному проекту.
Особенно важным при создании данного пространства был диалог архитектора и заказчицы. Благодаря этому, удалось создать очень индивидуальный интерьер комфортный именно для этого человека.
1.427 Billeder af soveværelse med kassetteloft
6
