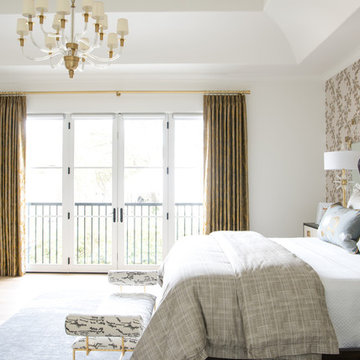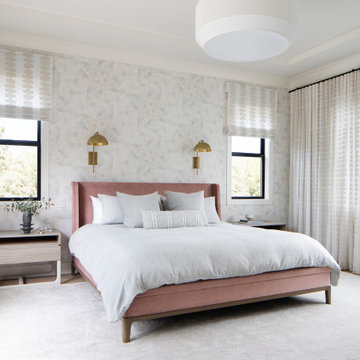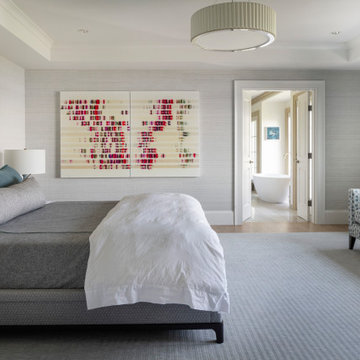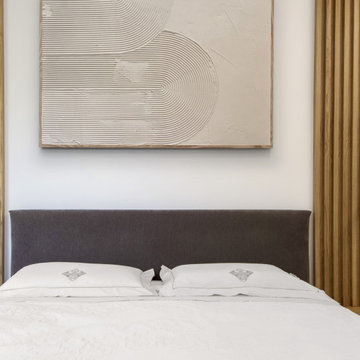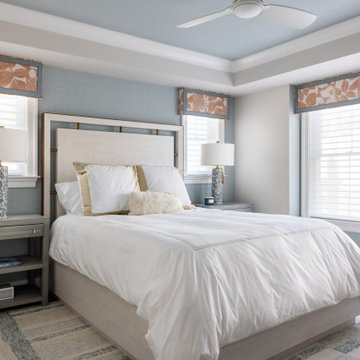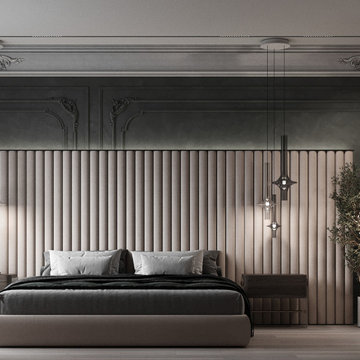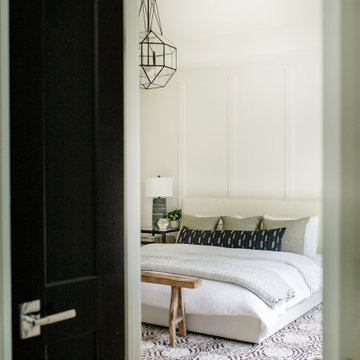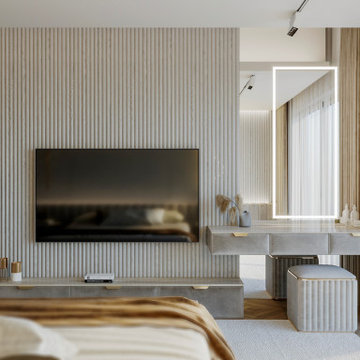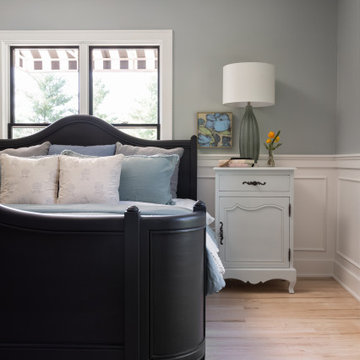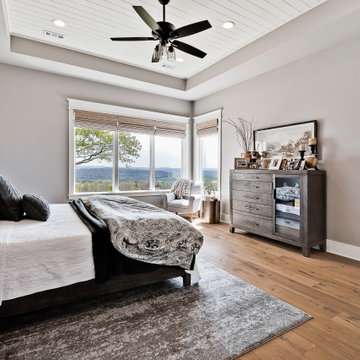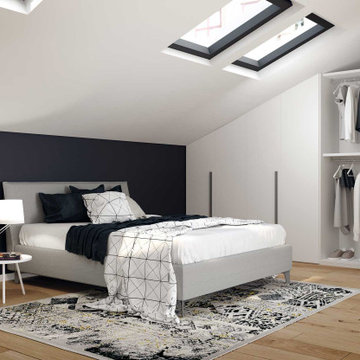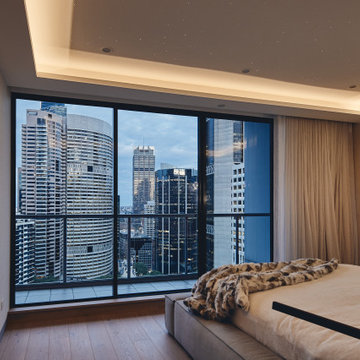649 Billeder af soveværelse med lyst trægulv og bakkeloft
Sorteret efter:
Budget
Sorter efter:Populær i dag
121 - 140 af 649 billeder
Item 1 ud af 3
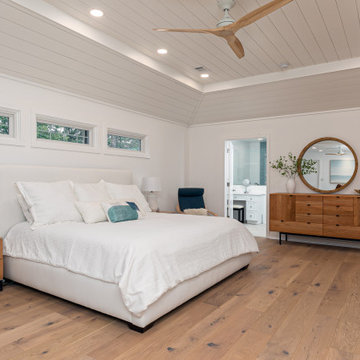
Master Bedroom Reno with a tray ceiling & LED lighting featuring wide plank Hardwood Flooring & separate His & Hers Baths
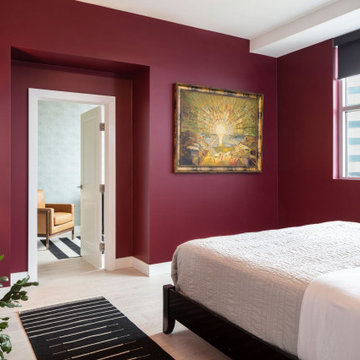
Let the color shine! We love that through the open bedroom door you get a glimpse into a world of color that contrasts beautifully against the neutral wall tones in the social areas of the home. We wanted this room to have all the vibes of a handsome retreat and relied on the rich jewel tones to give this space the intrigue it deserves.
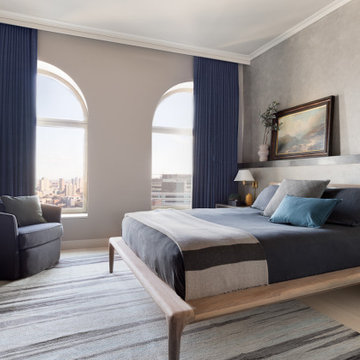
This master bedroom is one of my favourite rooms in the house. I added so much to this blank slate. Starting with function always, we added some sound proofing and insulation behind this beautiful feature wall. This is the shared wall which is the TV wall for the neighbors, so we wanted to ensure some protection. I also wanted to add sconces for nightime reading. The design intention was to do a hand plaster on the wall and create a marble ledge as an additional surface. We wanted to create a darker canvas here as the room is bathed in sunlight especially in the mornings. The addition of the baseboard and crown moulding make the modern home warmer and layered.
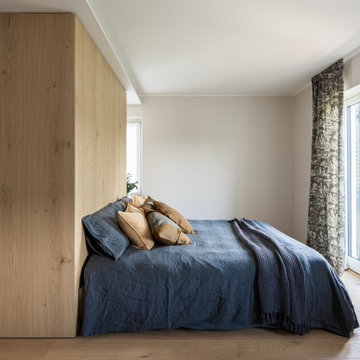
Guardaroba composto da due armadiature parallele, una fronte all'altra. Contenitivo in legno centrale con funzione di testata retro letto ma anche elemento divisorio per garantire maggior privacy e intimità.
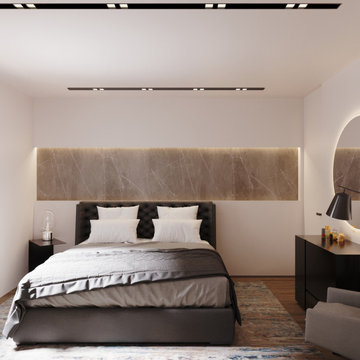
SB apt is the result of a renovation of a 95 sqm apartment. Originally the house had narrow spaces, long narrow corridors and a very articulated living area. The request from the customers was to have a simple, large and bright house, easy to clean and organized.
Through our intervention it was possible to achieve a result of lightness and organization.
It was essential to define a living area free from partitions, a more reserved sleeping area and adequate services. The obtaining of new accessory spaces of the house made the client happy, together with the transformation of the bathroom-laundry into an independent guest bathroom, preceded by a hidden, capacious and functional laundry.
The palette of colors and materials chosen is very simple and constant in all rooms of the house.
Furniture, lighting and decorations were selected following a careful acquaintance with the clients, interpreting their personal tastes and enhancing the key points of the house.
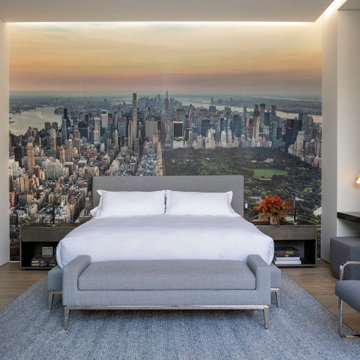
Serenity Indian Wells luxury home modern guest bedroom with New York City Central Park wallpaper graphic. Photo by William MacCollum.
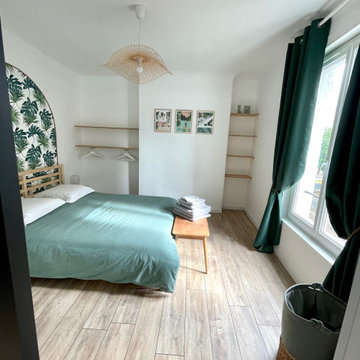
Création d'une chambre toujours dans la thématique de la couleur verte.
La cliente souhaitais mettre en valeur ce papier peint tropical. Nous avons alors choisi d'apporter une arche pour souligner la tête de lit.
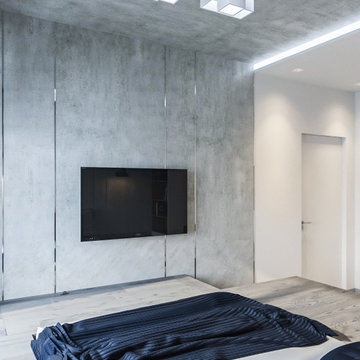
Нетривиальным решением стало размещение кровати на эксплуатируемом подиуме. Теперь, лёжа на кровати, перед глазами открывается вид из окна, а в подиуме под кроватью устроилось просторная зона хранения.
С полным описанием дизайн проекта этой квартиры ознакомьтесь по ссылке: https://dizayn-intererov.ru/studiya-dizayna-interera-portfolio/
649 Billeder af soveværelse med lyst trægulv og bakkeloft
7
