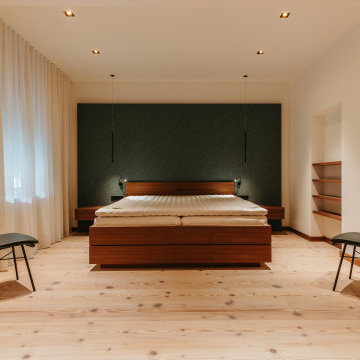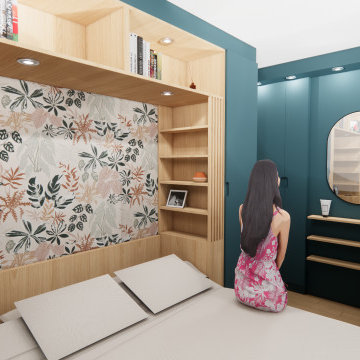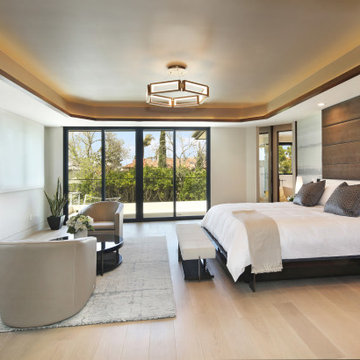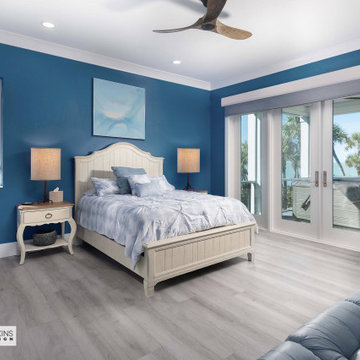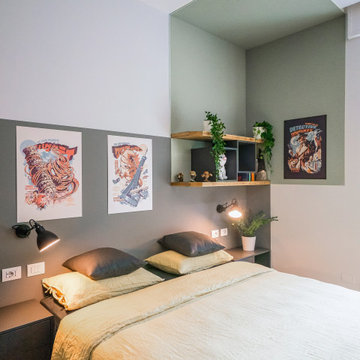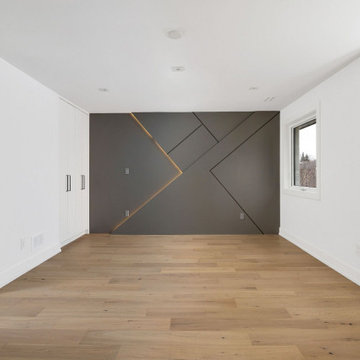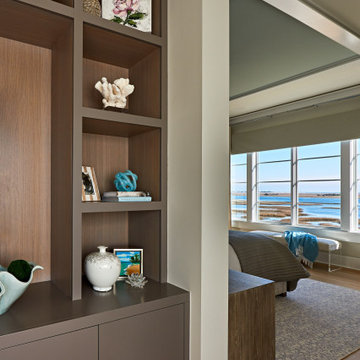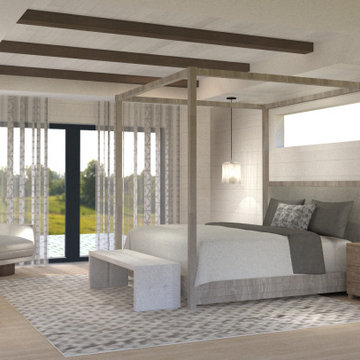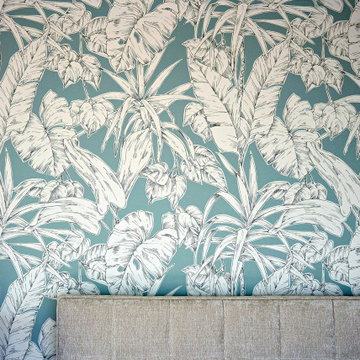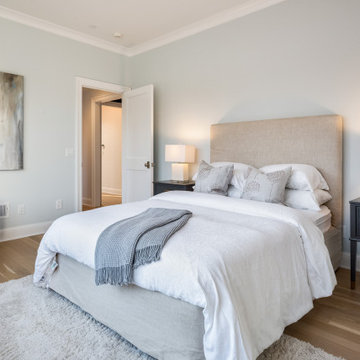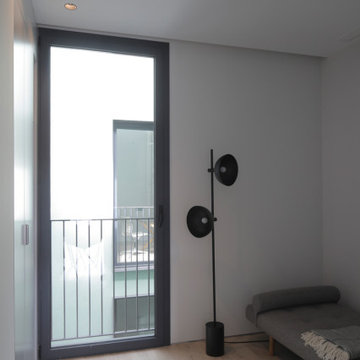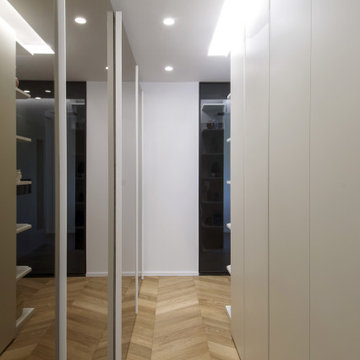649 Billeder af soveværelse med lyst trægulv og bakkeloft
Sorteret efter:
Budget
Sorter efter:Populær i dag
141 - 160 af 649 billeder
Item 1 ud af 3
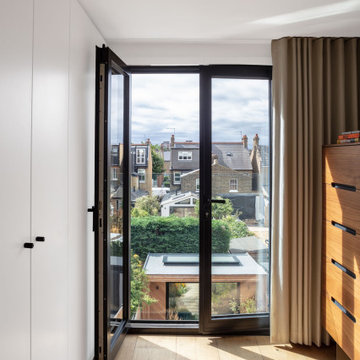
The remodelling of the attic space with a mansard roof extension affords the property a large Master Bedroom with En-Suite Bathroom.
To visually enlarge the limited floor space available the door into the bedroom is moved to the floor below and a glass balustrade is used to separate the stairwell.
Furthermore, the all -white interior approach is applied here with the intent of giving the impression of a space larger than it actually is.
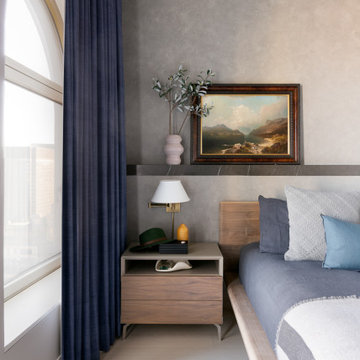
Tighter shot and one of my favourite shots of this room with strong focus on the material selection and all the detail. The sunlight makes the art and the feature wall glow.
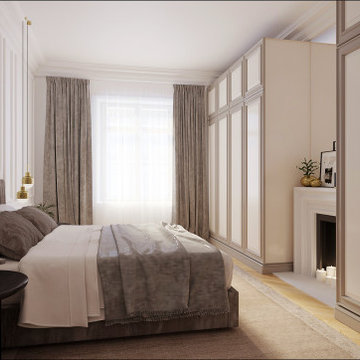
Site internet :www.karineperez.com
instagram : @kp_agence
facebook : https://www.facebook.com/agencekp
aménagement d'une grande chambre avec un double dressing aménagé de part et d'autre de la cheminée
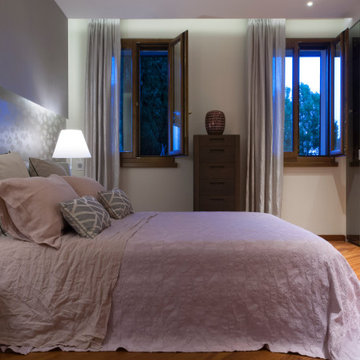
Interior design per una villa privata con tavernetta in stile rustico-contemporaneo. Linee semplici e pulite incontrano materiali ed elementi strutturali rustici. I colori neutri e caldi rendono l'ambiente sofisticato e accogliente.
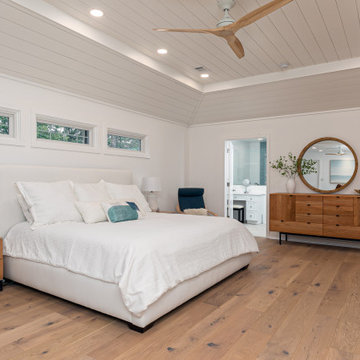
Master Bedroom Reno with a tray ceiling & LED lighting featuring wide plank Hardwood Flooring & separate His & Hers Baths
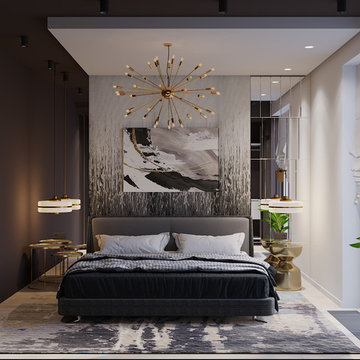
LINEIKA Design Bureau | Интерьер светлой спальни в современном стиле для молодой супружеской пары. Прикроватные тумбы и зеркала облегчают пространство и визуально увеличивают пространство.
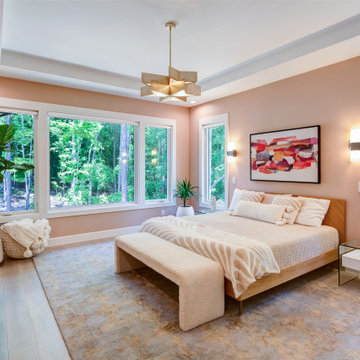
This new build needed to feel warm and inviting. The soft tones and textures makes you want to dive into the bed. @bethellighting, @jaipurliving, @sundaycitzen, @uttermost, @visualcomfort
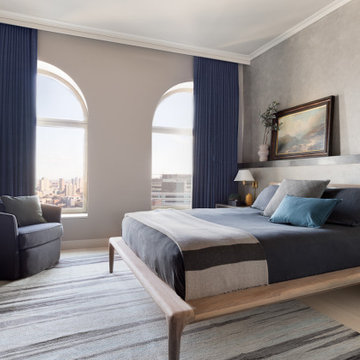
This master bedroom is one of my favourite rooms in the house. I added so much to this blank slate. Starting with function always, we added some sound proofing and insulation behind this beautiful feature wall. This is the shared wall which is the TV wall for the neighbors, so we wanted to ensure some protection. I also wanted to add sconces for nightime reading. The design intention was to do a hand plaster on the wall and create a marble ledge as an additional surface. We wanted to create a darker canvas here as the room is bathed in sunlight especially in the mornings. The addition of the baseboard and crown moulding make the modern home warmer and layered.
649 Billeder af soveværelse med lyst trægulv og bakkeloft
8
