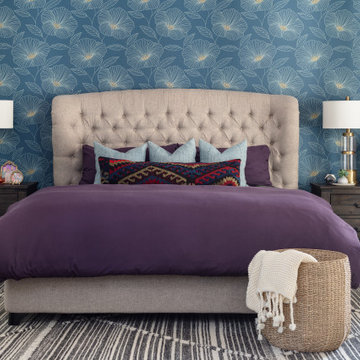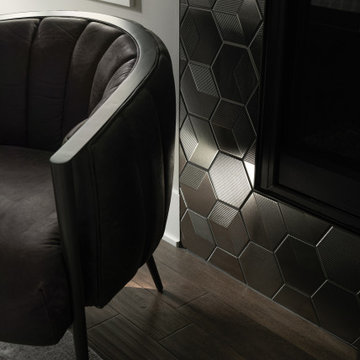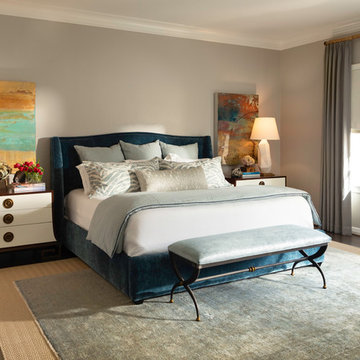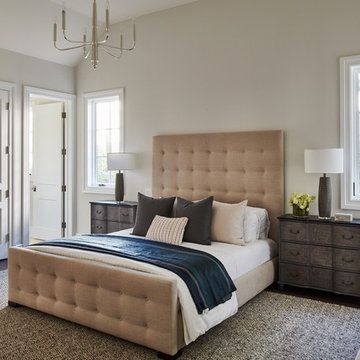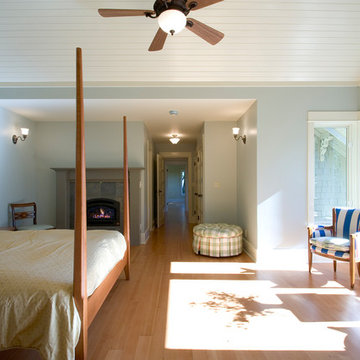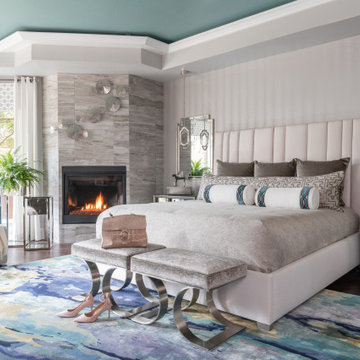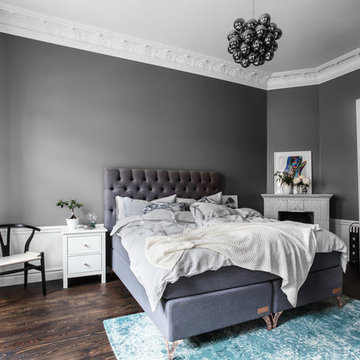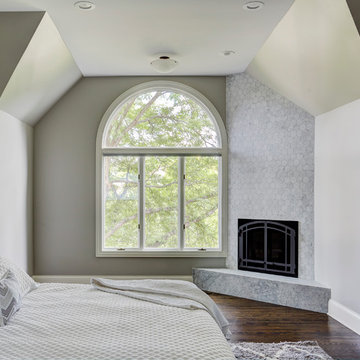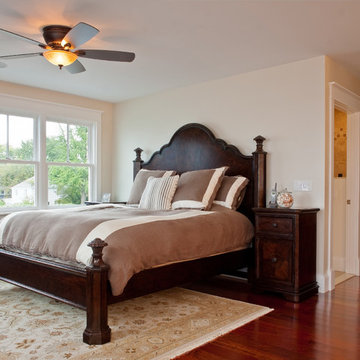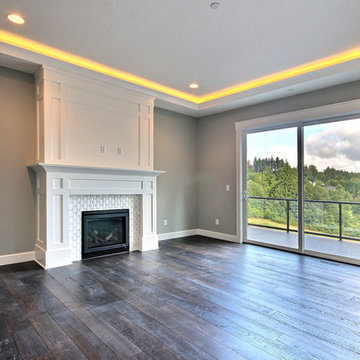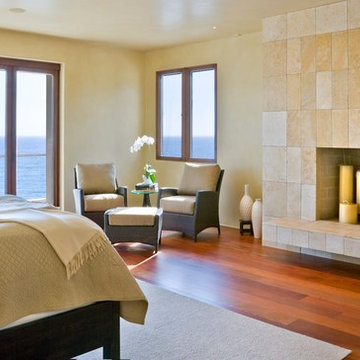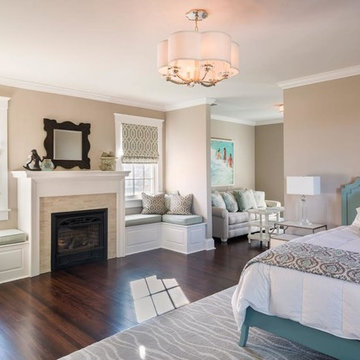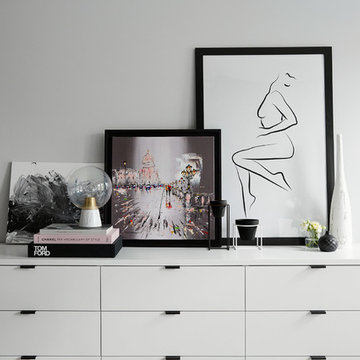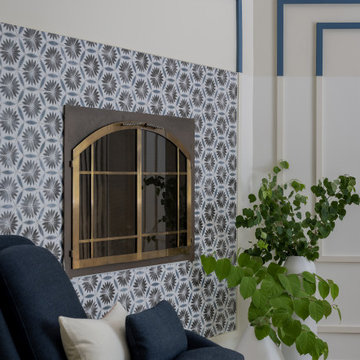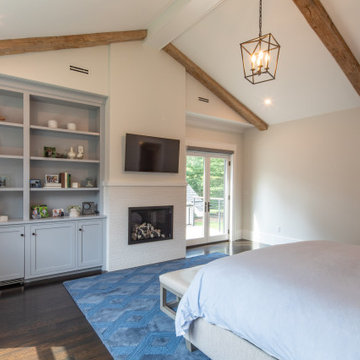668 Billeder af soveværelse med mørkt parketgulv og flisebelagt pejseindramning
Sorteret efter:
Budget
Sorter efter:Populær i dag
181 - 200 af 668 billeder
Item 1 ud af 3
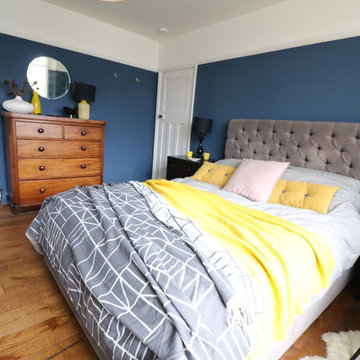
This house needed absolutely everything doing to it, re-wiring, re-plumbing, new windows, under pinning, new heating system, new kitchen, new bathrooms, everything.
But that does give you a wonderful blank canvas once the fresh plaster has dried!
Here we have Stiffkey Blue on the walls below the picture rail and then Wimborne White above and on the ceiling and woodwork apart from the skirting, where we have carried the moody blue all the way to the floor to meet the dark stained oak boards. Hints of mustard yellow makes the blue really pop in the ceiling pendent, table lamp, throws and cushions. The look is finished off with white painted wooden wardrobes from The White Company and shutters from The Cambridge Shutter Company. Gorgeous!
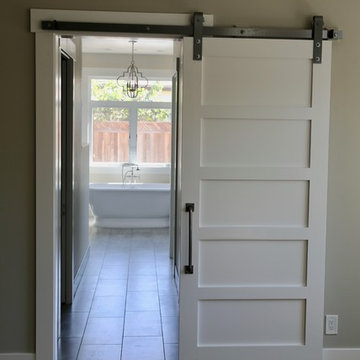
Sliding privacy barn door with a mirror on the opposite side to separate the master bedroom from the master bathroom. Solid-core Trustile, five-panel door.
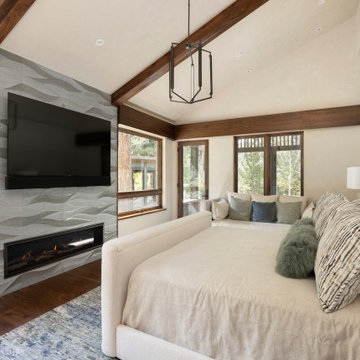
The strongest feature of this design is the passage of natural sunlight through every space in the home. The grand hall with clerestory windows, the glazed connection bridge from the primary garage to the Owner’s foyer aligns with the dramatic lighting to allow this home glow both day and night. This light is influenced and inspired by the evergreen forest on the banks of the Florida River. The goal was to organically showcase warm tones and textures and movement. To do this, the surfaces featured are walnut floors, walnut grain matched cabinets, walnut banding and casework along with other wood accents such as live edge countertops, dining table and benches. To further play with an organic feel, thickened edge Michelangelo Quartzite Countertops are at home in the kitchen and baths. This home was created to entertain a large family while providing ample storage for toys and recreational vehicles. Between the two oversized garages, one with an upper game room, the generous riverbank laws, multiple patios, the outdoor kitchen pavilion, and the “river” bath, this home is both private and welcoming to family and friends…a true entertaining retreat.
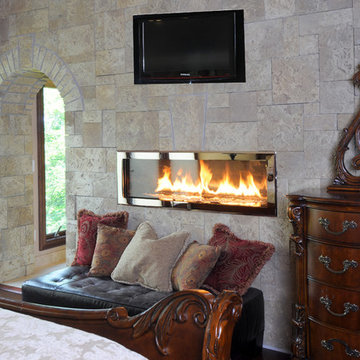
The two sided fireplace is above the bathtub in the bathroom and at the foot of the bed in the bedroom. The wall is tiled on both sides and the archway into the bathroom is tiled also.
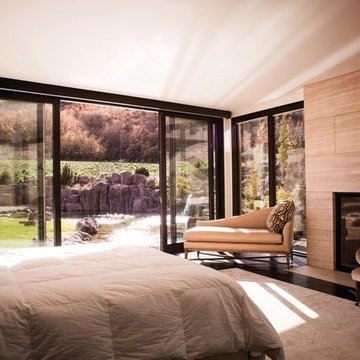
The homeowners of this private residence had a simple goal: Let in as much of the breathtaking, Western landscape scenery as possible. To do that, the architects kept asking: Can we make the windows even bigger? Their ambitious vision became a reality after the Marvin Signature team found ways to elegantly conceal structural support for massive window assemblies, providing virtually unlimited viewing potential. One-of-a-kind beautiful windows for one-of-a-kind beautiful views that are built to stand up to both wind and structural loads.
668 Billeder af soveværelse med mørkt parketgulv og flisebelagt pejseindramning
10
