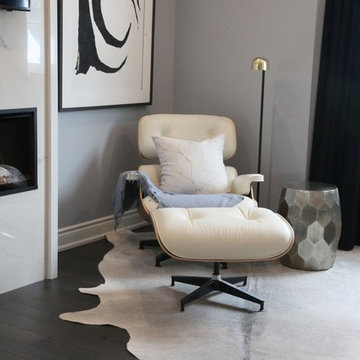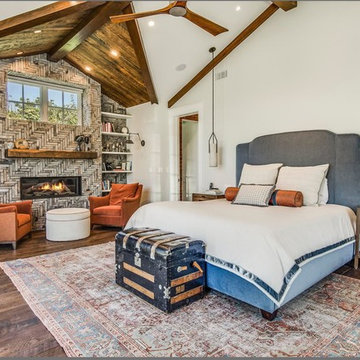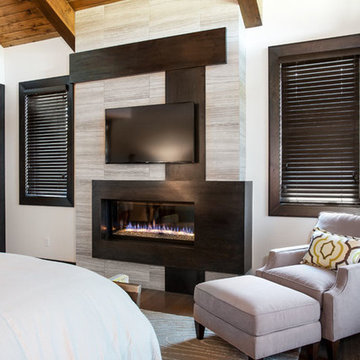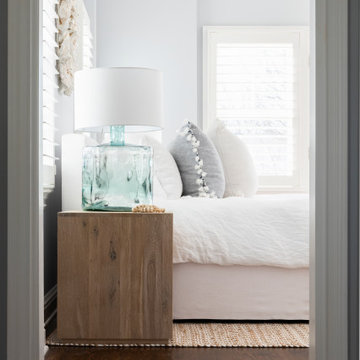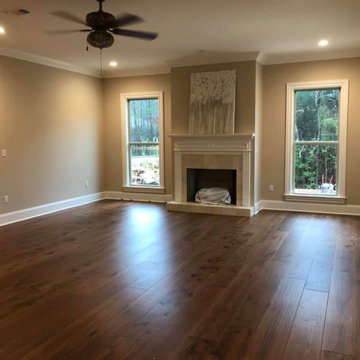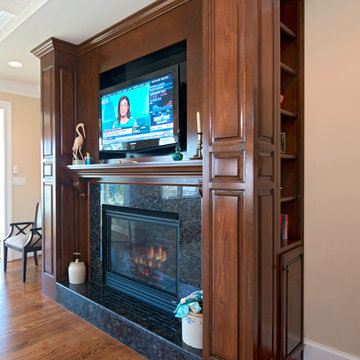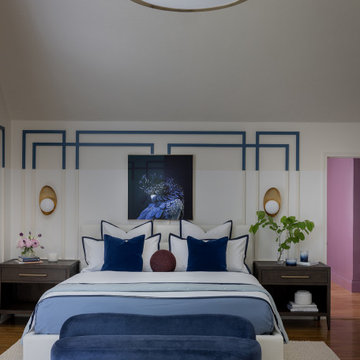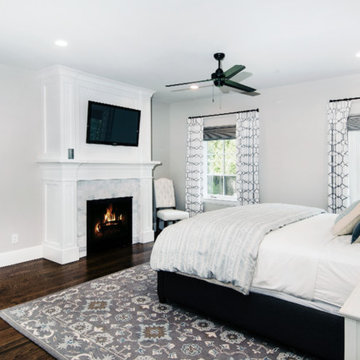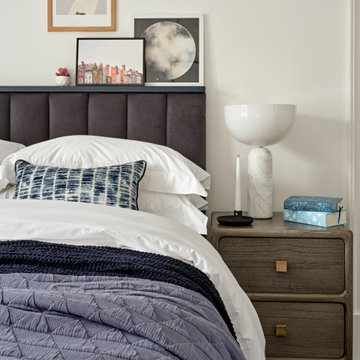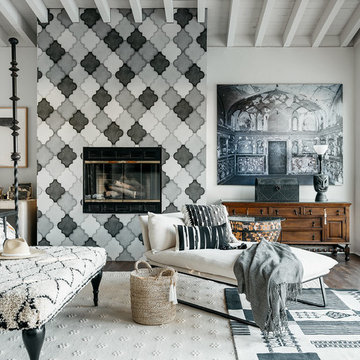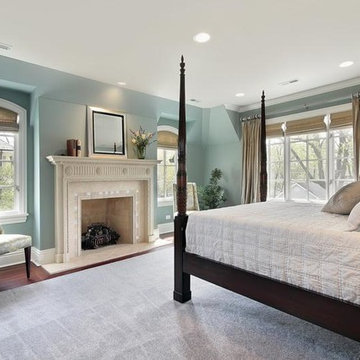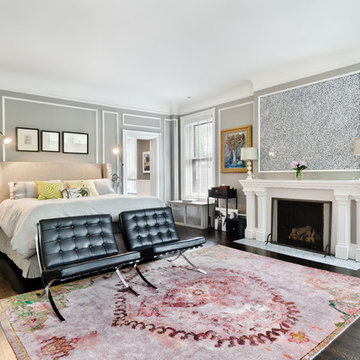660 Billeder af soveværelse med mørkt parketgulv og flisebelagt pejseindramning
Sorteret efter:
Budget
Sorter efter:Populær i dag
101 - 120 af 660 billeder
Item 1 ud af 3
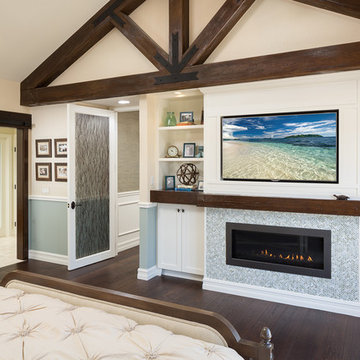
Please visit my website directly by copying and pasting this link directly into your browser: http://www.berensinteriors.com/ to learn more about this project and how we may work together!
The custom built-in entertainment cabinet has room for storage, the TV and a beautiful ribbon fireplace surround by glass tile mosaics. The doors with the unique 3Form insert panels complete this picture.
Martin King Photography
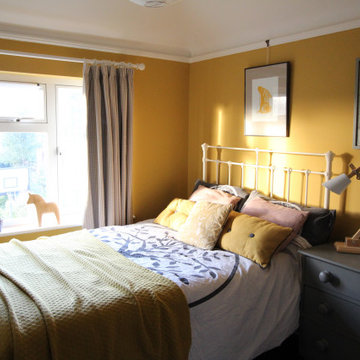
Sometimes what a small bedroom needs is a rich wall colour, to create a cosy inviting space. Here we have Yellow Pink, by Little Greene Paint Company looking fabulous with Wimborne White on the woodwork and ceilings and Elmore fabric curtains in Feather Grey by Romo. We have managed to squeeze a small double bed in, with a bedside chest of drawers and a beautiful linen cupboard too.
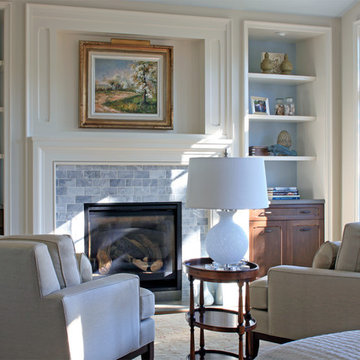
This brick and limestone, 6,000-square-foot residence exemplifies understated elegance. Located in the award-wining Blaine School District and within close proximity to the Southport Corridor, this is city living at its finest!
The foyer, with herringbone wood floors, leads to a dramatic, hand-milled oval staircase; an architectural element that allows sunlight to cascade down from skylights and to filter throughout the house. The floor plan has stately-proportioned rooms and includes formal Living and Dining Rooms; an expansive, eat-in, gourmet Kitchen/Great Room; four bedrooms on the second level with three additional bedrooms and a Family Room on the lower level; a Penthouse Playroom leading to a roof-top deck and green roof; and an attached, heated 3-car garage. Additional features include hardwood flooring throughout the main level and upper two floors; sophisticated architectural detailing throughout the house including coffered ceiling details, barrel and groin vaulted ceilings; painted, glazed and wood paneling; laundry rooms on the bedroom level and on the lower level; five fireplaces, including one outdoors; and HD Video, Audio and Surround Sound pre-wire distribution through the house and grounds. The home also features extensively landscaped exterior spaces, designed by Prassas Landscape Studio.
This home went under contract within 90 days during the Great Recession.
Featured in Chicago Magazine: http://goo.gl/Gl8lRm
Jim Yochum
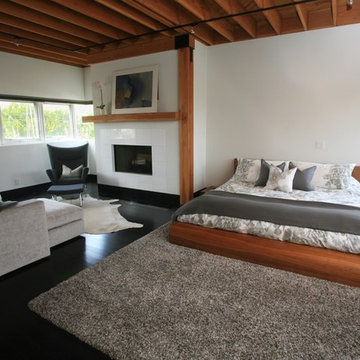
JL Interiors is a LA-based creative/diverse firm that specializes in residential interiors. JL Interiors empowers homeowners to design their dream home that they can be proud of! The design isn’t just about making things beautiful; it’s also about making things work beautifully. Contact us for a free consultation Hello@JLinteriors.design _ 310.390.6849_ www.JLinteriors.design
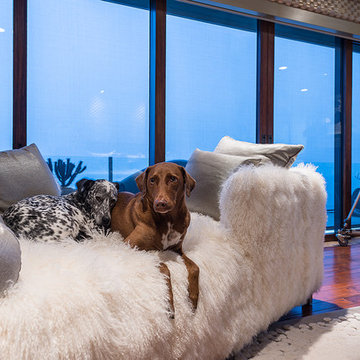
This project combines high end earthy elements with elegant, modern furnishings. We wanted to re invent the beach house concept and create an home which is not your typical coastal retreat. By combining stronger colors and textures, we gave the spaces a bolder and more permanent feel. Yet, as you travel through each room, you can't help but feel invited and at home.
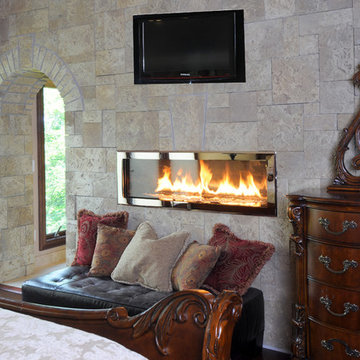
The two sided fireplace is above the bathtub in the bathroom and at the foot of the bed in the bedroom. The wall is tiled on both sides and the archway into the bathroom is tiled also.
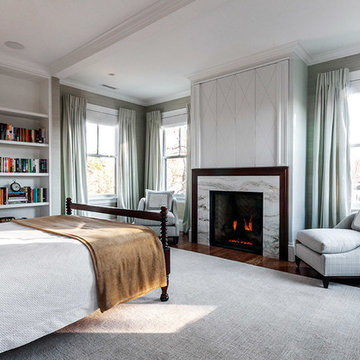
This project was nearly a complete gut renovation of an existing Victorian built in the 1890’s. We did save or rebuild major elements such as the exterior millwork, ornate entry stair and stained glass windows. An addition to the south side of the house integrated the rooflines and exterior details to create a seamless blend between the old and new. The goal of the project was to modernize the house and interior layout while still keeping the feel of a traditional home. Major elements in the scope included a completely new open kitchen, expanded living room, new master bedroom and bath suite, all new family baths and powder room. The renovation also included a library to house the owner’s extensive book collection as well as a basement workout and family room area. One primary request of the owners was to rid the house of a bat infestation problem due to poorly detailed roof vents. Once we rebuilt the roof soffits and provided new insulation for the house, the bat issue was resolved.
660 Billeder af soveværelse med mørkt parketgulv og flisebelagt pejseindramning
6
