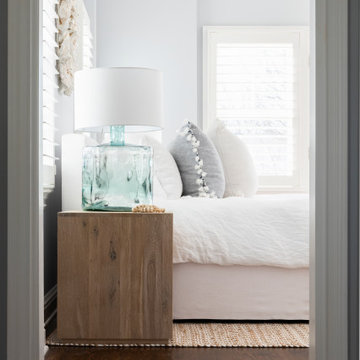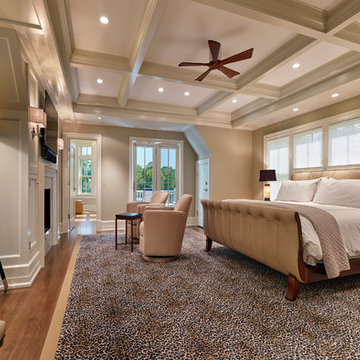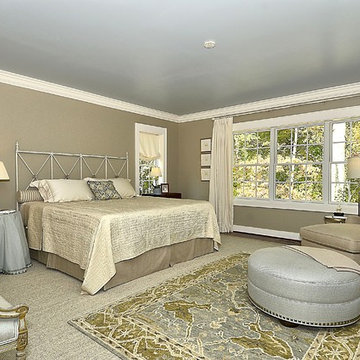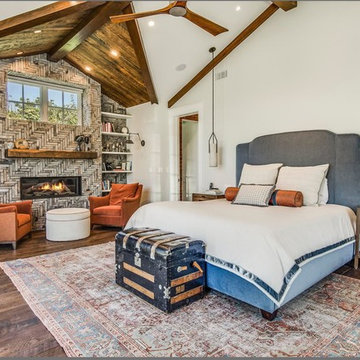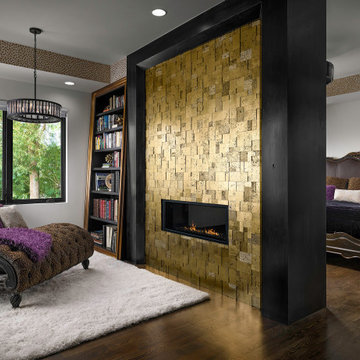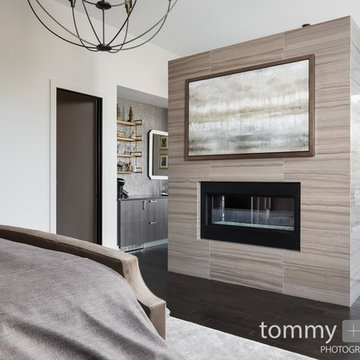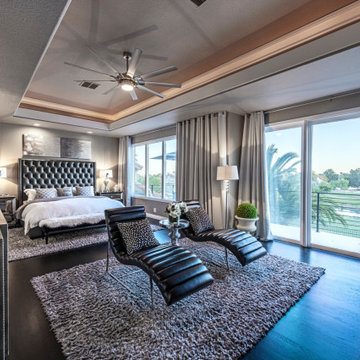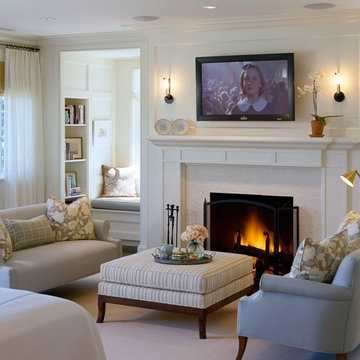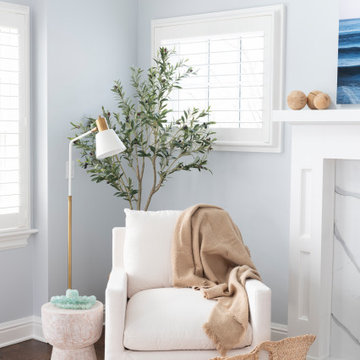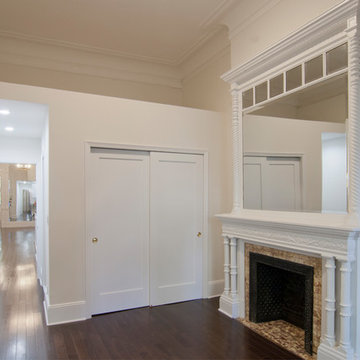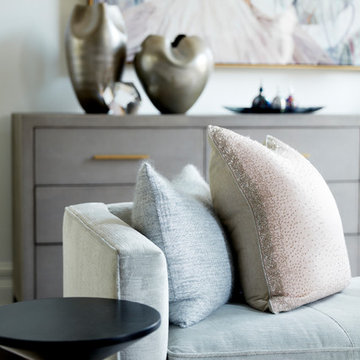660 Billeder af soveværelse med mørkt parketgulv og flisebelagt pejseindramning
Sorteret efter:
Budget
Sorter efter:Populær i dag
141 - 160 af 660 billeder
Item 1 ud af 3
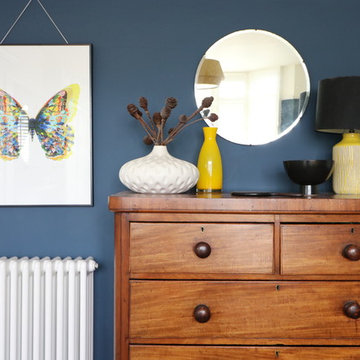
This house needed absolutely everything doing to it, re-wiring, re-plumbing, new windows, under pinning, new heating system, new kitchen, new bathrooms, everything.
But that does give you a wonderful blank canvas once the fresh plaster has dried!
Here we have Stiffkey Blue on the walls below the picture rail and then Wimborne White above and on the ceiling and woodwork apart from the skirting, where we have carried the moody blue all the way to the floor to meet the dark stained oak boards. Hints of mustard yellow makes the blue really pop in the ceiling pendent, table lamp, throws and cushions. The look is finished off with white painted wooden wardrobes from The White Company and shutters from The Cambridge Shutter Company. Gorgeous!
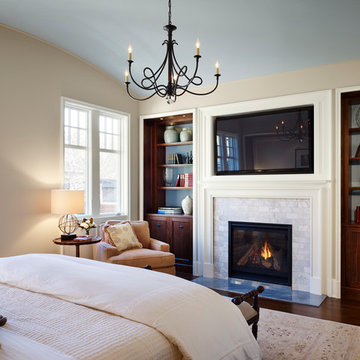
Designed and built in conjunction with Freemont #2, this home pays homage to surrounding architecture, including that of St. James Lutheran Church. The home is comprised of stately, well-proportioned rooms; significant architectural detailing; appropriate spaces for today's active family; and sophisticated wiring to service any HD video, audio, lighting, HVAC and / or security needs.
The focal point of the first floor is the sweeping curved staircase, ascending through all three floors of the home and topped with skylights. Surrounding this staircase on the main floor are the formal living and dining rooms, as well as the beautifully-detailed Butler's Pantry. A gourmet kitchen and great room, designed to receive considerable eastern light, is at the rear of the house, connected to the lower level family room by a rear staircase.
Four bedrooms (two en-suite) make up the second floor, with a fifth bedroom on the third floor and a sixth bedroom in the lower level. A third floor recreation room is at the top of the staircase, adjacent to the 400SF roof deck.
A connected, heated garage is accessible from the rear staircase of the home, as well as the rear yard and garage roof deck.
This home went under contract after being on the MLS for one day.
Steve Hall, Hedrich Blessing
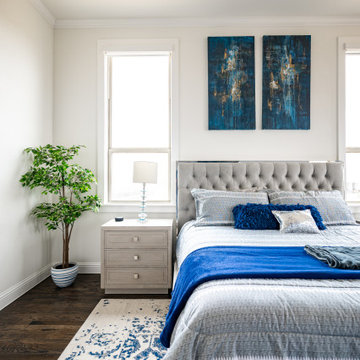
Escape into the epitome of luxury within our master bedroom suite. The room boasts a stunning high headboard, exuding elegance and creating a focal point of grandeur. Custom abstract art, touched with hints of gold, adorns the walls, adding a touch of artistic allure. Large nightstands provide ample storage and complete the refined look. A cozy seating area by the fireplace beckons for quiet nights of reading, creating an intimate haven of relaxation. Experience a sanctuary of sophistication and tranquility in this opulent master bedroom suite.
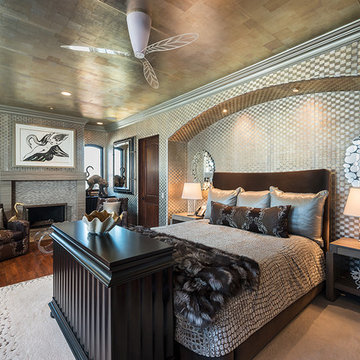
This project combines high end earthy elements with elegant, modern furnishings. We wanted to re invent the beach house concept and create an home which is not your typical coastal retreat. By combining stronger colors and textures, we gave the spaces a bolder and more permanent feel. Yet, as you travel through each room, you can't help but feel invited and at home.
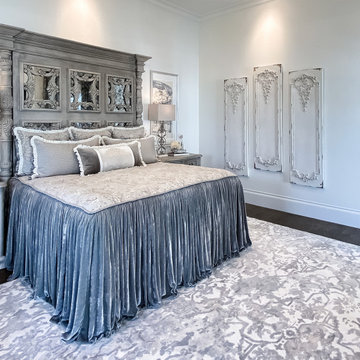
As you walk through the front doors of this Modern Day French Chateau, you are immediately greeted with fresh and airy spaces with vast hallways, tall ceilings, and windows. Specialty moldings and trim, along with the curated selections of luxury fabrics and custom furnishings, drapery, and beddings, create the perfect mixture of French elegance.
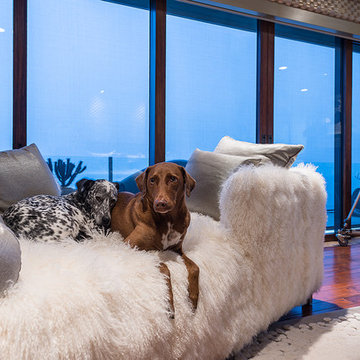
This project combines high end earthy elements with elegant, modern furnishings. We wanted to re invent the beach house concept and create an home which is not your typical coastal retreat. By combining stronger colors and textures, we gave the spaces a bolder and more permanent feel. Yet, as you travel through each room, you can't help but feel invited and at home.
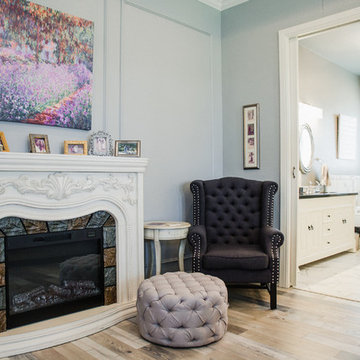
Our clients continued the french country look in their beautiful master bedroom, featuring a gas fireplace with distressed wood trim surround. The soft blue walls feature large scale trim, helping further perpetuate a restful European air.
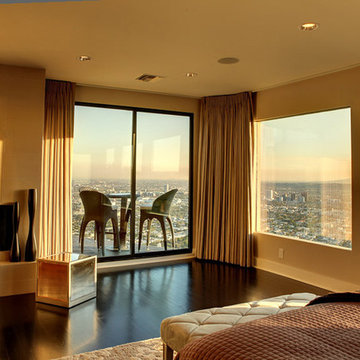
Modern Hollywood Hills home renovated and fully furnished by dmar interiors.
Photography: Stephen Busken
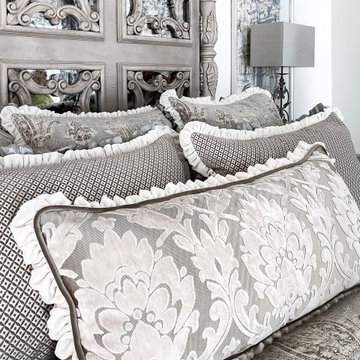
As you walk through the front doors of this Modern Day French Chateau, you are immediately greeted with fresh and airy spaces with vast hallways, tall ceilings, and windows. Specialty moldings and trim, along with the curated selections of luxury fabrics and custom furnishings, drapery, and beddings, create the perfect mixture of French elegance.
660 Billeder af soveværelse med mørkt parketgulv og flisebelagt pejseindramning
8
