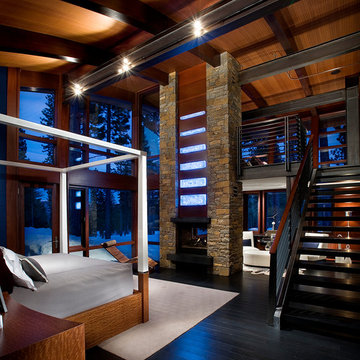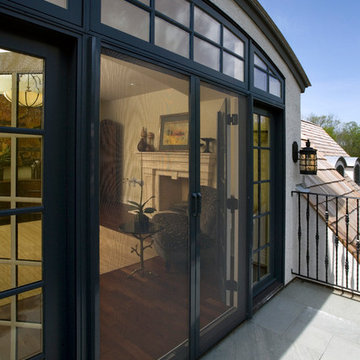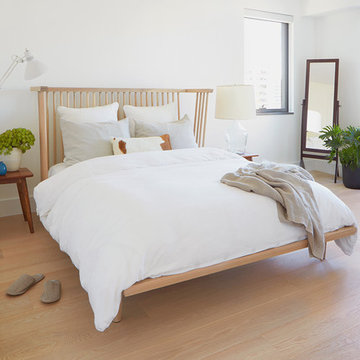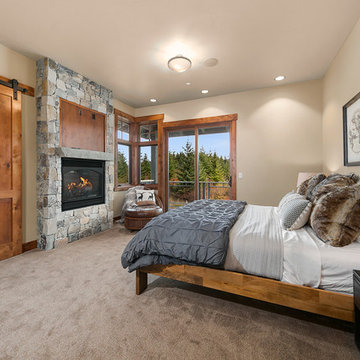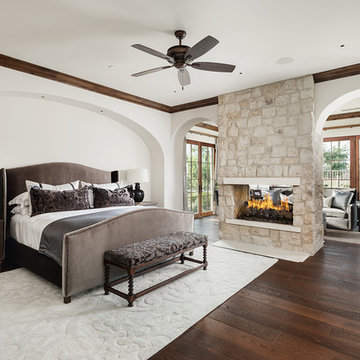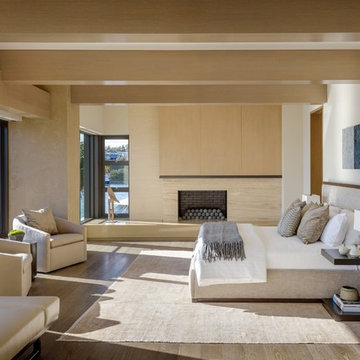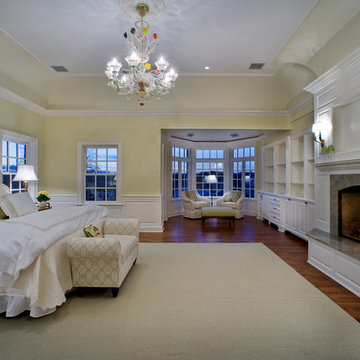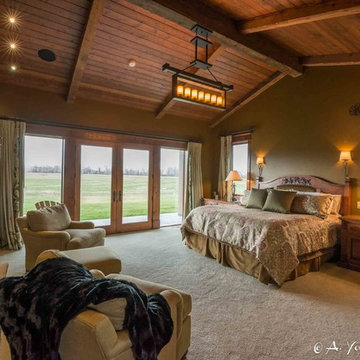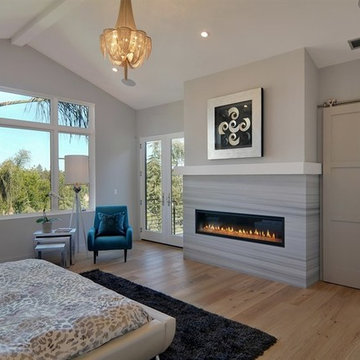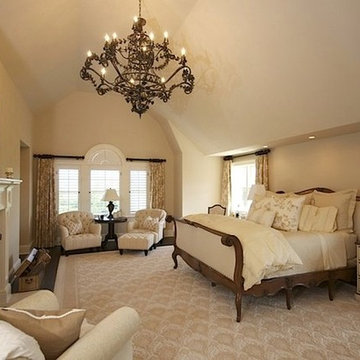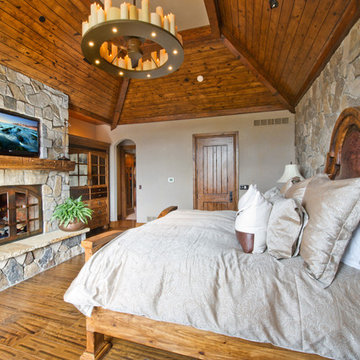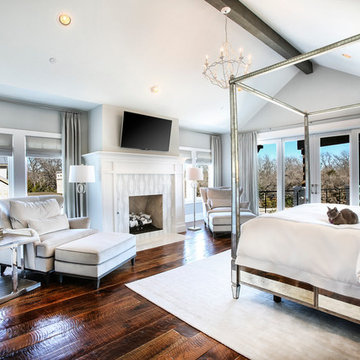10.249 Billeder af soveværelse med pejseindramning i sten
Sorteret efter:
Budget
Sorter efter:Populær i dag
41 - 60 af 10.249 billeder
Item 1 ud af 2

Photo of the vaulted Master Bedroom, where rustic beams meet more refined painted finishes. Lots of light emanates through the windows. Photo by Martis Camp Sales (Paul Hamill)
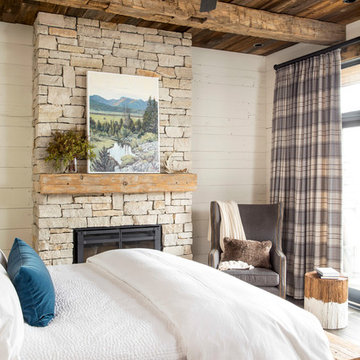
Martha O'Hara Interiors, Interior Design & Photo Styling | Troy Thies, Photography | Artwork by John Horejs |
Please Note: All “related,” “similar,” and “sponsored” products tagged or listed by Houzz are not actual products pictured. They have not been approved by Martha O’Hara Interiors nor any of the professionals credited. For information about our work, please contact design@oharainteriors.com.
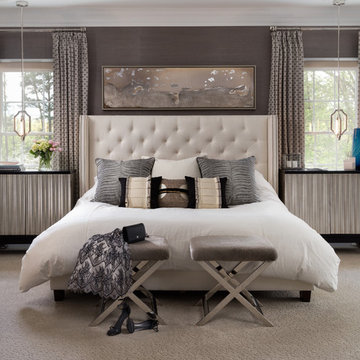
This master suite is the epitome is luxury. The monochromatic color scheme is in a rich taupe wall-to-wall grass cloth wallcovering, hair on hide benches, pewter finishes and embroidered draperies give this space a lustrous glow. The clients asked for a bedroom that's in the class with the best Manhattan hotel and they're absolutely thrilled with their new bedroom.
Photo: Jenn Verrier
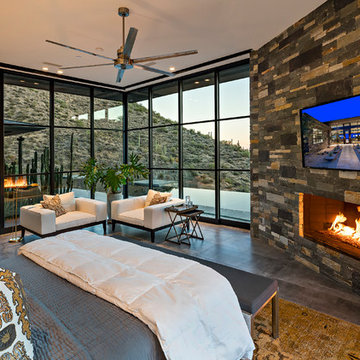
Nestled in its own private and gated 10 acre hidden canyon this spectacular home offers serenity and tranquility with million dollar views of the valley beyond. Walls of glass bring the beautiful desert surroundings into every room of this 7500 SF luxurious retreat. Thompson photographic
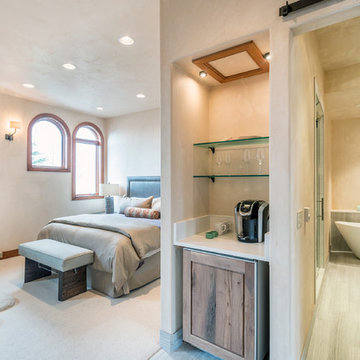
A Master Suite that feels like a Living Space. Spa retreat bathroom, custom walk-in closet, dynamic entry foyer and beverage center make this the place to unwind.
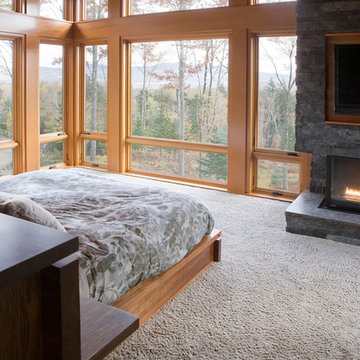
A new residence located on a sloping site, the home is designed to take full advantage of its mountain surroundings. The arrangement of building volumes allows the grade and water to flow around the project. The primary living spaces are located on the upper level, providing access to the light, air and views of the landscape. The design embraces the materials, methods and forms of traditional northeastern rural building, but with a definitive clean, modern twist.
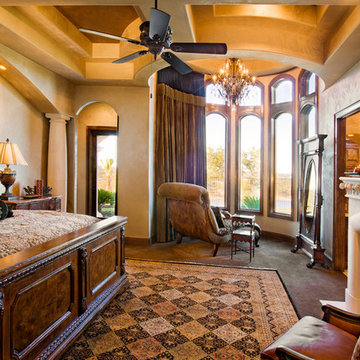
The Master Bedroom features the same metallic plaster as the Master Bath. Its cut stone fireplace adds elegance and warmth. Stone columns on either side of the bed with reading lights over the bed add beauty and convenience. The drapes which block out all light when closed, are automated and allow you to see the beautiful view during waking hours but have darkness while sleeping.
10.249 Billeder af soveværelse med pejseindramning i sten
3
