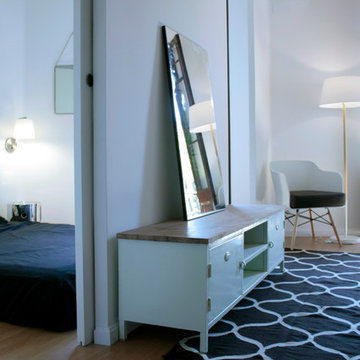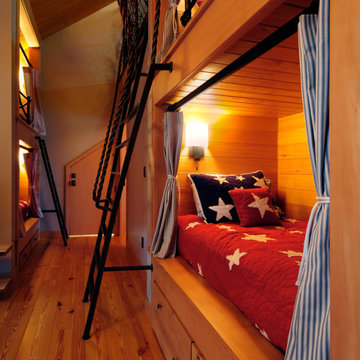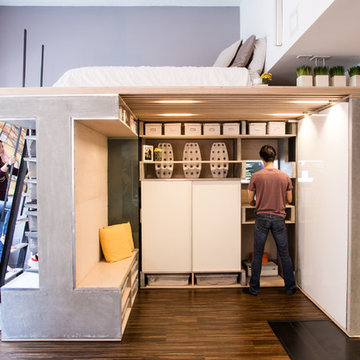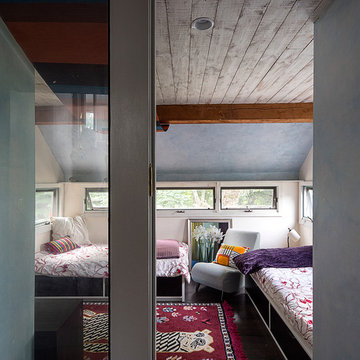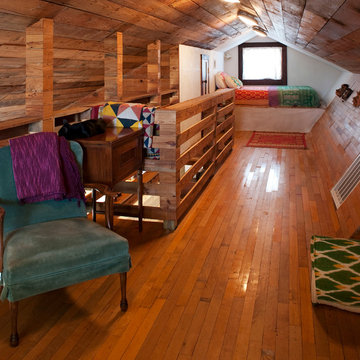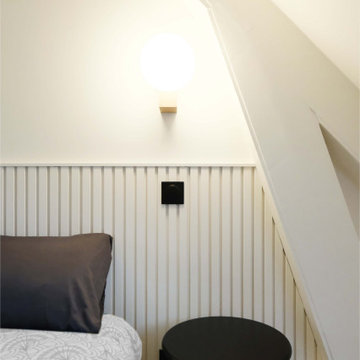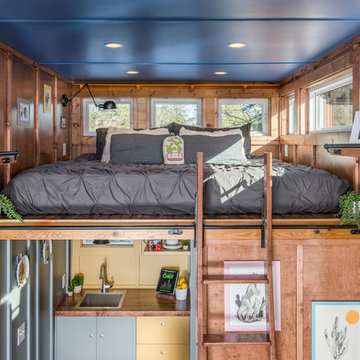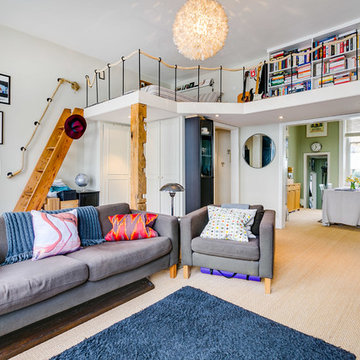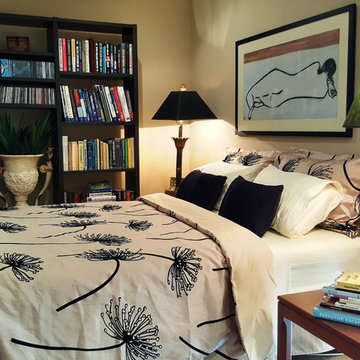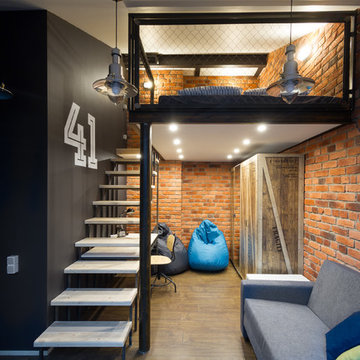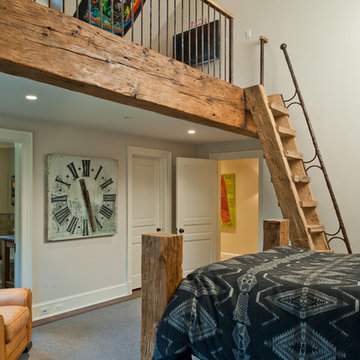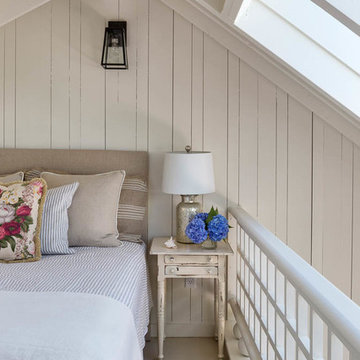8.094 Billeder af soveværelse på loftet
Sorteret efter:
Budget
Sorter efter:Populær i dag
41 - 60 af 8.094 billeder
Item 1 ud af 2
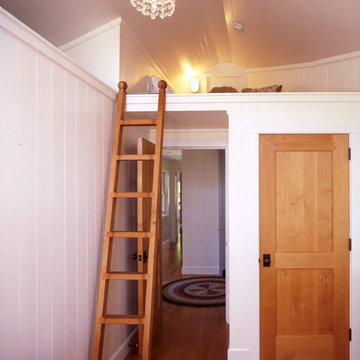
Tom Story | This family beach house and guest cottage sits perched above the Santa Cruz Yacht Harbor. A portion of the main house originally housed 1930’s era changing rooms for a Beach Club which included distinguished visitors such as Will Rogers. An apt connection for the new owners also have Oklahoma ties. The structures were limited to one story due to historic easements, therefore both buildings have fully developed basements featuring large windows and French doors to access European style exterior terraces and stairs up to grade. The main house features 5 bedrooms and 5 baths. Custom cabinetry throughout in built-in furniture style. A large design team helped to bring this exciting project to fruition. The house includes Passive Solar heated design, Solar Electric and Solar Hot Water systems. 4,500sf/420m House + 1300 sf Cottage - 6bdrm
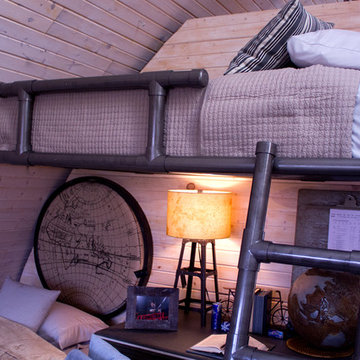
This is a hefty space-saver. We built these bunk beds from PVC and sprayed them with a metallic paint. The globe artwork is repurposed as a headboard in this boy's bedroom.
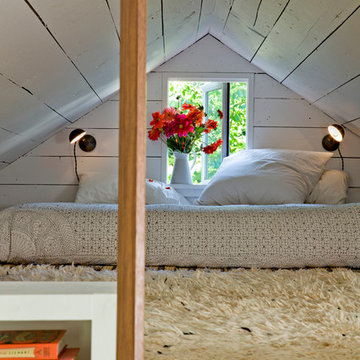
The ceiling was opened up in the main space, but the bathroom and bedroom have lower ceilings to accommodate the parent’s sleeping loft above, accessible by a walnut ladder. Photo by Lincoln Barbour.
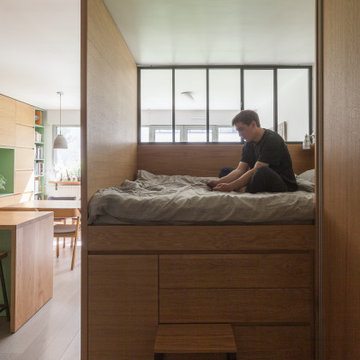
Le coin lit surélevé avec la verrière donnant sur le séjour, avec le garde-robe à portes coulissantes à côté. Le lit comporte des multiples rangements accessibles tout autour.
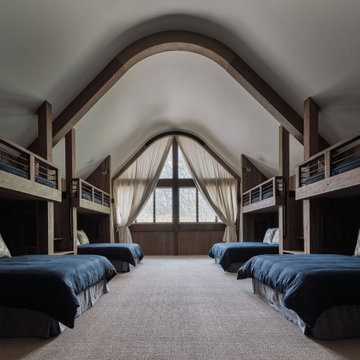
This residence was designed to be a rural weekend getaway for a city couple and their children. The idea of ‘The Barn’ was embraced, as the building was intended to be an escape for the family to go and enjoy their horses. The ground floor plan has the ability to completely open up and engage with the sprawling lawn and grounds of the property. This also enables cross ventilation, and the ability of the family’s young children and their friends to run in and out of the building as they please. Cathedral-like ceilings and windows open up to frame views to the paddocks and bushland below.
As a weekend getaway and when other families come to stay, the bunkroom upstairs is generous enough for multiple children. The rooms upstairs also have skylights to watch the clouds go past during the day, and the stars by night. Australian hardwood has been used extensively both internally and externally, to reference the rural setting.
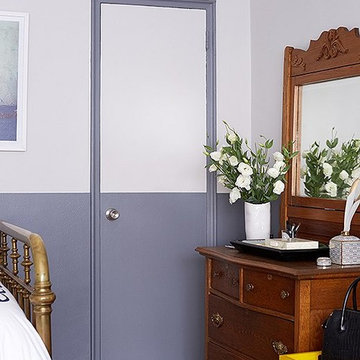
Anthony painted the closet door frames and the lower half of the walls a serene ocean blue to define the space.
Photo by Manuel Rodriguez
8.094 Billeder af soveværelse på loftet
3
