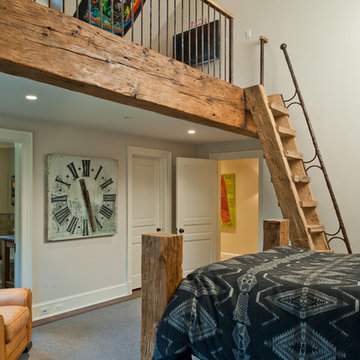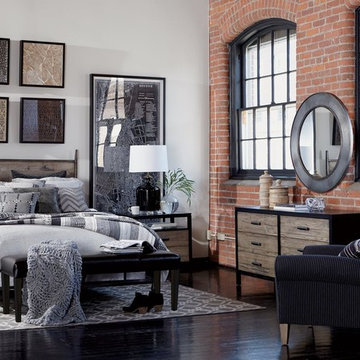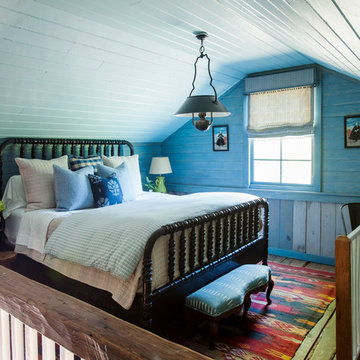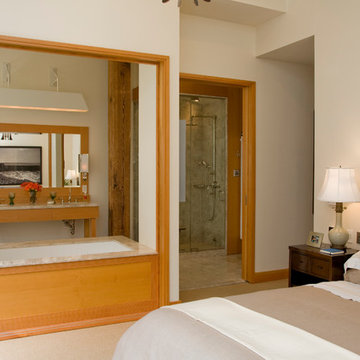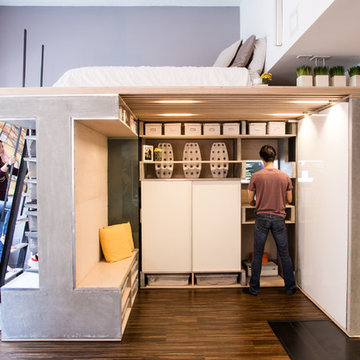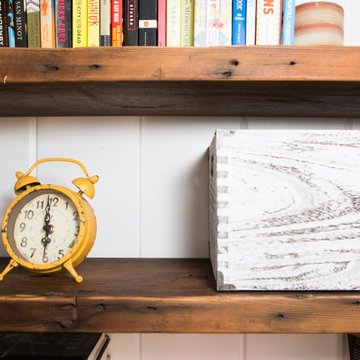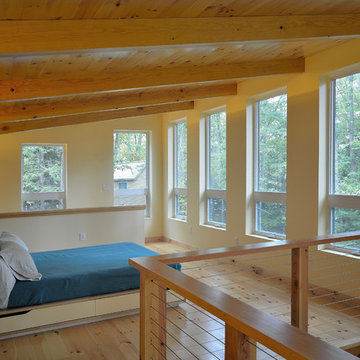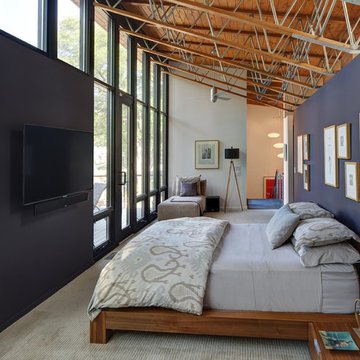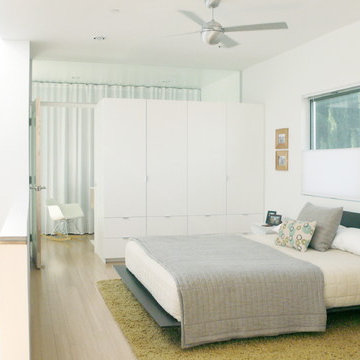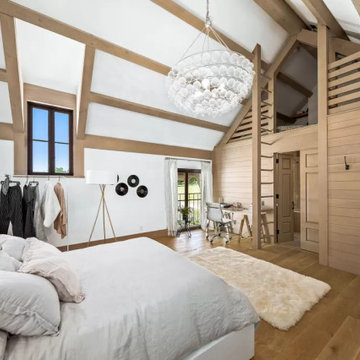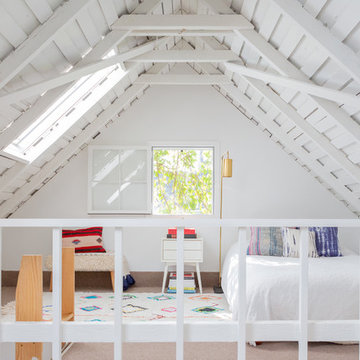8.153 Billeder af soveværelse på loftet
Sorteret efter:
Budget
Sorter efter:Populær i dag
41 - 60 af 8.153 billeder
Item 1 ud af 2
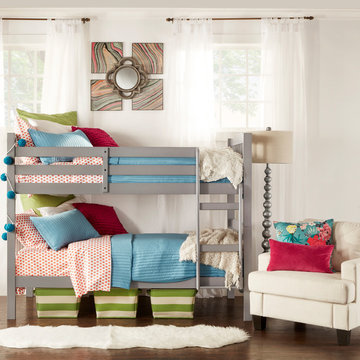
Looking for a balanced style that's cool for kids but still feels cohesive and contemporary? Start with neutral and modern furniture pieces that will easily grow with children and match virtually any style. Then, add bright, playful colors and patterns. Polka dots, stripes and floral prints are great for a little girls' room. Throw pillows are also a must--they add comfort and color. Choose one or two smaller pillows to bring a rich or eye-catching color into the mix.
Textures like a fleecy white rug and soft throw blankets give the design a youthful flair. Lime and cream striped boxes are the perfect storage solution for toys and clothes. They're durable and easy for kids to access.
If you don't want store-bought wall art, consider framing art made by the kids themselves. They'll love to see their work as part of the decor!
Skye Contemporary Bunk Bed in Grey+Cecil Modern Floor Lamp+Jane Contemporary Sloped Arm Chair in White Linen
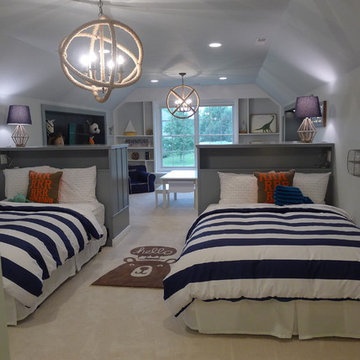
This once unused bonus room was transformed into a wonderful new bedroom for a boy with lots of room to grow, play and have sleepovers. We took advantage of the attic space either side of the room by recessing the TV / storage area and also on the opposite side with the double desk unit. The room was separated by the sets of drawers that have custom headboards at the back of them, this helping with the great length of this room. Custom bookcase shelving was made for the window wall to also create not only depth but display as well. The clients as well as their son are enjoying the room!
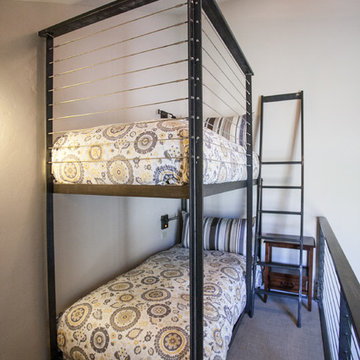
Multi use space, study with free standing loft structure to maximize sleeping space.
Pettit Photography
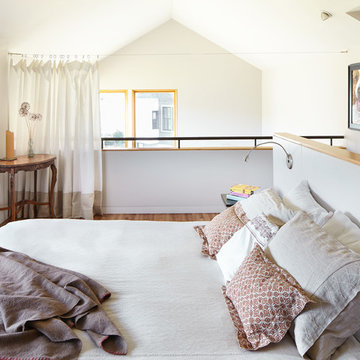
Loft Bedroom opens to Living Room below. Linen curtain on stainless cable provides night time privacy from neighborhood.
David Patterson Photography
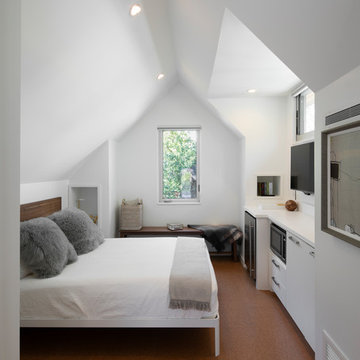
The attic bedroom of the guest house has a "European hotel" vibe, with windows looking into the surrounding tree canopy. An under counter fridge and microwave make it a self-sufficient suite.
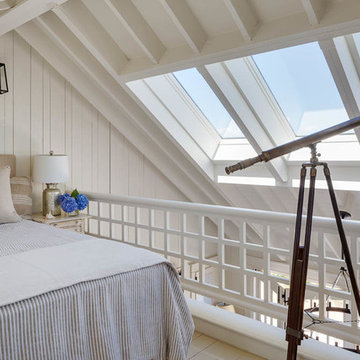
This quaint beach cottage is nestled on the coastal shores of Martha's Vineyard.
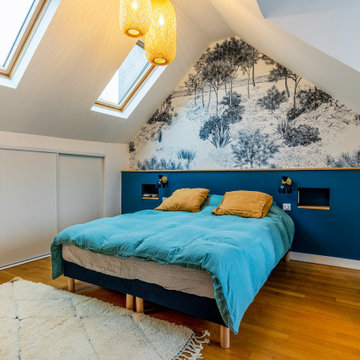
Il s'agit de la chambre des parents entièrement réaménagée et décorée. Celle-ci se situant sous combles, Des placards dressing, penderie et bibliothèques ont été entièrement créés pour optimiser l'espace et créer du rangement. Une tete de lit a été également créée avec des niches afin de structurer l'espace et la hauteur de cette chambre. Nous en avons d'ailleurs joué avec un papier peint panoramique sur la partie supérieure afin d'apporter une perspective. Différents points de lumières et touches de couleur bleue sont venus apporter de la chaleur à cette chambre. Enfin du linge de lit en gaze de coton et des matières naturelles réchauffent cet espace.
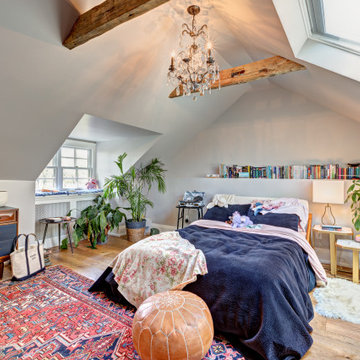
The homeowner of this third floor renovation in Toronto's Roncesvalles neighbourhood wanted to make more efficient use of the space and tackle drafts through insulation, air sealing, and balanced ventilation.
The project saved an estimated 6,597 KG of C02 compared to a typical renovation of the same size. That’s equal to the carbon that 171 trees remove from the air we breathe during their lifetime!*
While insulation and high efficiency windows reduce energy (i.e. natural gas) needed to heat and cool the home, other measures such as waste diversion and non-toxic building materials are also critical in reducing environmental impact and safeguarding occupant health.
For this project, like others, we developed a number of plans, including waste diversion, materials, resources and transportation.
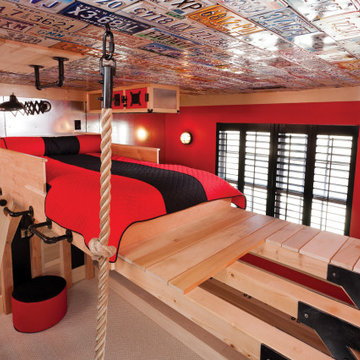
THEME The main theme for this room is an active, physical and personalized experience for a growing boy. This was achieved with the use of bold colors, creative inclusion of personal favorites and the use of industrial materials. FOCUS The main focus of the room is the 12 foot long x 4 foot high elevated bed. The bed is the focal point of the room and leaves ample space for activity within the room beneath. A secondary focus of the room is the desk, positioned in a private corner of the room outfitted with custom lighting and suspended desktop designed to support growing technical needs and school assignments. STORAGE A large floor armoire was built at the far die of the room between the bed and wall.. The armoire was built with 8 separate storage units that are approximately 12”x24” by 8” deep. These enclosed storage spaces are convenient for anything a growing boy may need to put away and convenient enough to make cleaning up easy for him. The floor is built to support the chair and desk built into the far corner of the room. GROWTH The room was designed for active ages 8 to 18. There are three ways to enter the bed, climb the knotted rope, custom rock wall, or pipe monkey bars up the wall and along the ceiling. The ladder was included only for parents. While these are the intended ways to enter the bed, they are also a convenient safety system to prevent younger siblings from getting into his private things. SAFETY This room was designed for an older child but safety is still a critical element and every detail in the room was reviewed for safety. The raised bed includes extra long and higher side boards ensuring that any rolling in bed is kept safe. The decking was sanded and edges cleaned to prevent any potential splintering. Power outlets are covered using exterior industrial outlets for the switches and plugs, which also looks really cool.
8.153 Billeder af soveværelse på loftet
3
