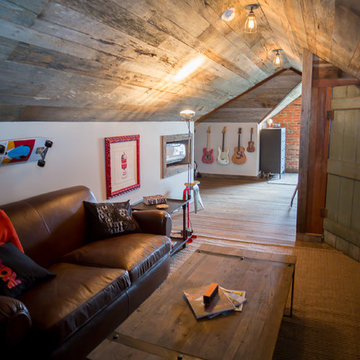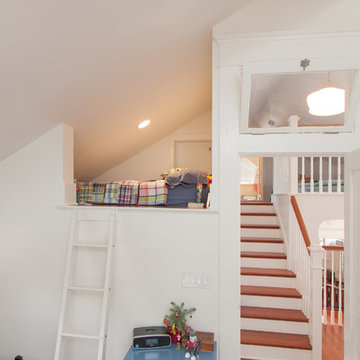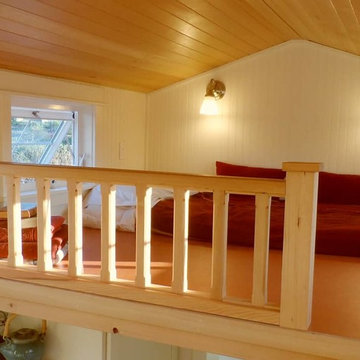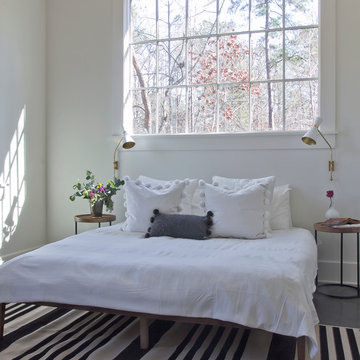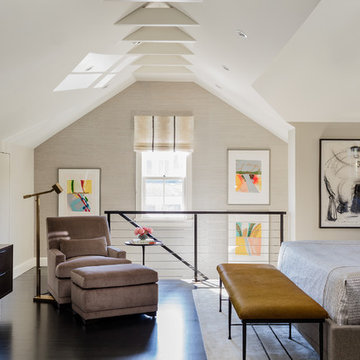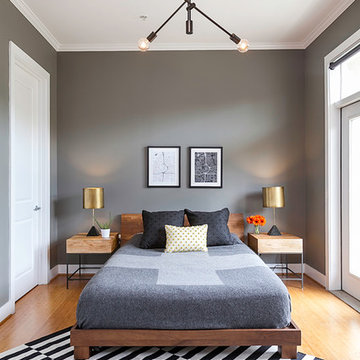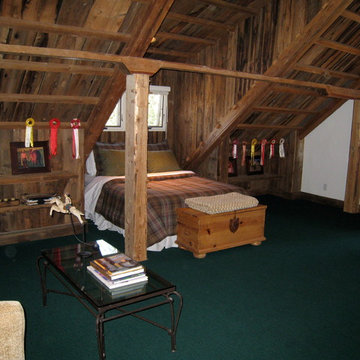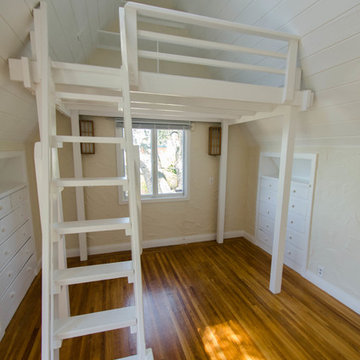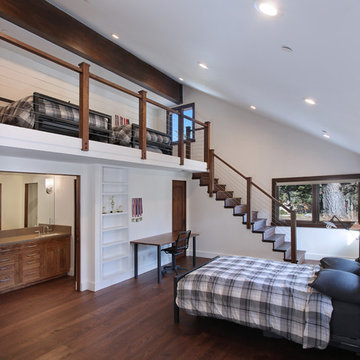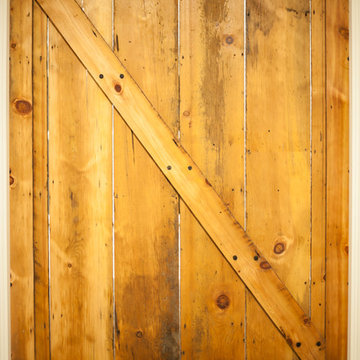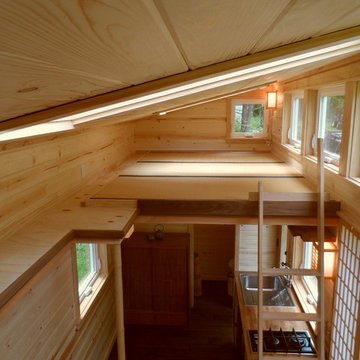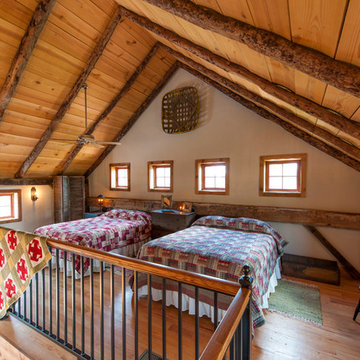8.094 Billeder af soveværelse på loftet
Sorteret efter:
Budget
Sorter efter:Populær i dag
81 - 100 af 8.094 billeder
Item 1 ud af 2
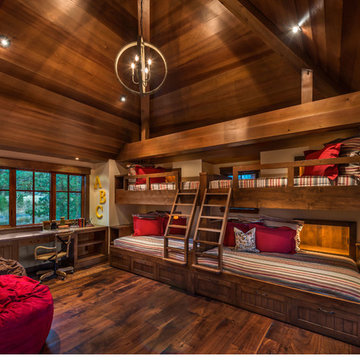
Tahoe Bunk Room. This room has every detail considered. 4 bunk beds built in to the wall all with their own cabinets, media charging stations, and night light. The beautiful wood vaulted ceilings have designer intelligent lighting. Built in desk. All electrical and smart home services provided by Nexus Electric and Smart Home.
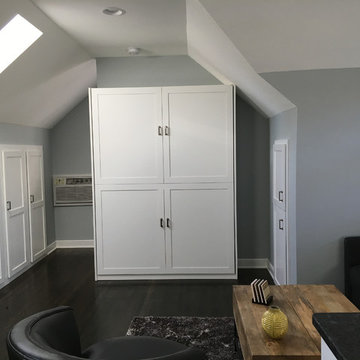
A full-sized murphy bed folds out of the wall cabinet, offering a great view of the fireplace and HD TV. On either side of the bed, 3 built-in closets and 2 cabinets provide ample storage space.
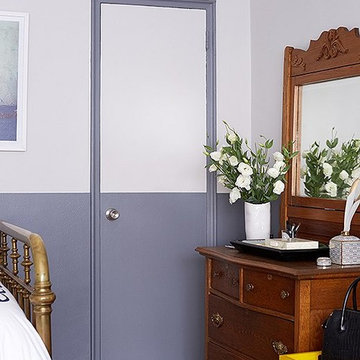
Anthony painted the closet door frames and the lower half of the walls a serene ocean blue to define the space.
Photo by Manuel Rodriguez
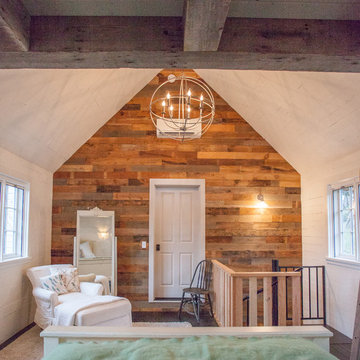
Painted White Reclaimed Wood wall paneling clads this guest sleeping space in an Oregon cottage. The beams above the bed are weathered gray Douglas Fir sourced from Anthology Woods. A full-height vaulted feature wall is covered in reclaimed wood wall paneling re-milled from wood salvaged from the original structure.
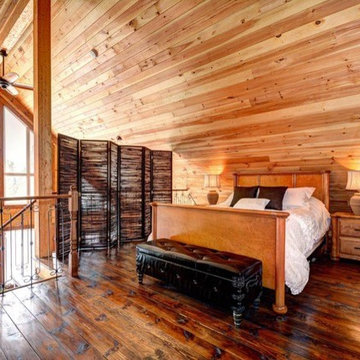
The perfect vacation destination can be found in the Avila. The main floor features everything needed to create a cozy cottage. An open living room with dining area off the kitchen is perfect for both weekend family and family getaways, or entertaining friends. A bedroom and bathroom is on the main floor, and the loft features plenty of living space for a second bedroom. The main floor bedroom and bathroom means everything you need is right at your fingertips. Use the spacious loft for a second bedroom, an additional living room, or even an office. www.timberblock.com
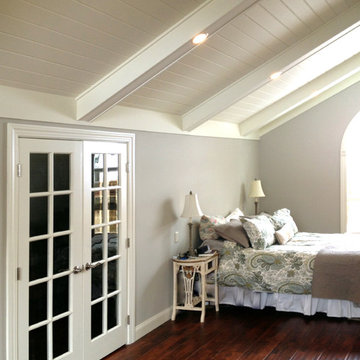
The color and material coordination of this upper level master bedroom incorporates many shades of gray to create a warm inviting space. Using a hand-scraped, wide plank wood flooring in a tobacco color gives added interest and deeper dimension to the overall scheme.
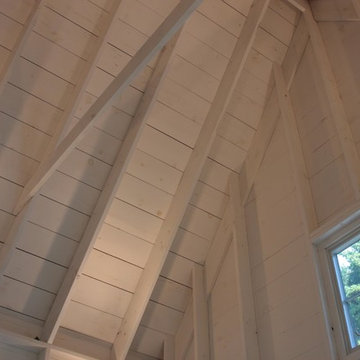
Informal and camp-like, the sleeping area borrows from the local tradition of the sail loft.
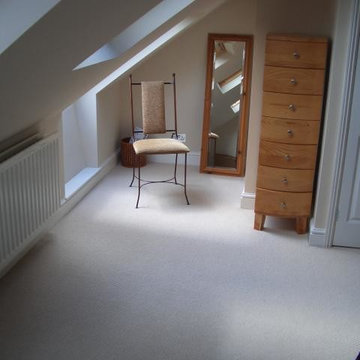
This velux loft conversion by MPK Lofts Construction & Conversion Limited has transformed a dark loft into a bright bedroom with ample space for a dressing area.
8.094 Billeder af soveværelse på loftet
5
