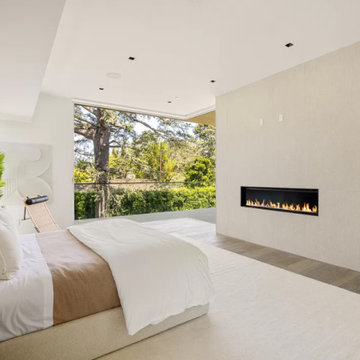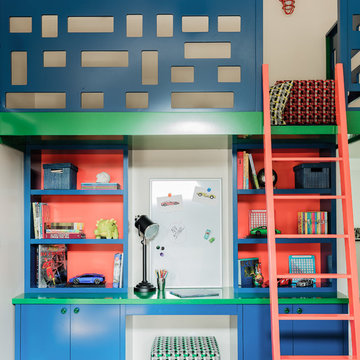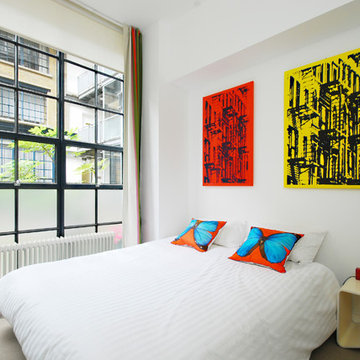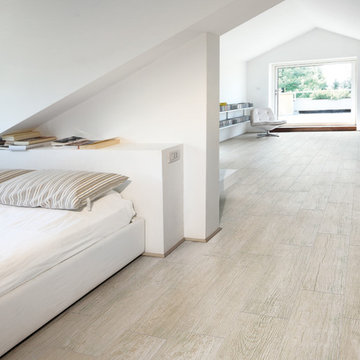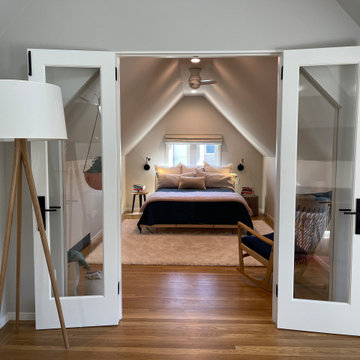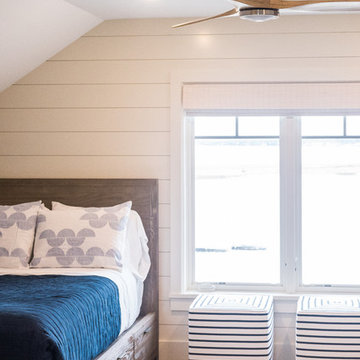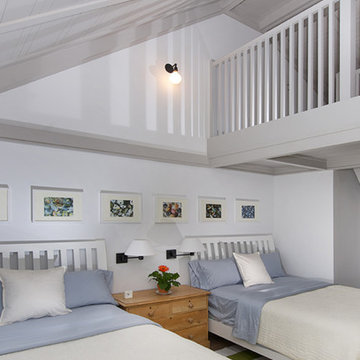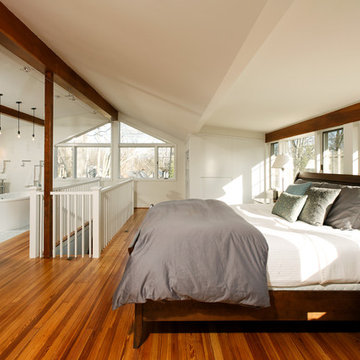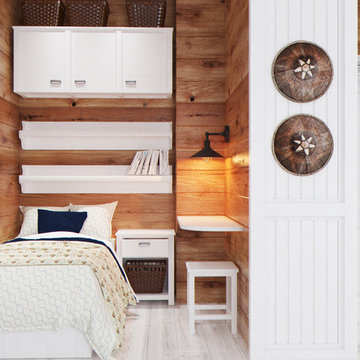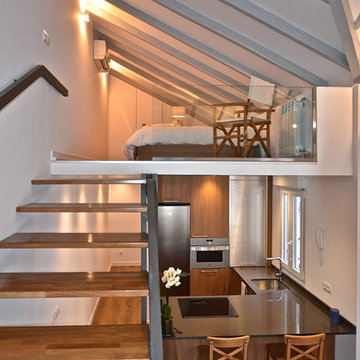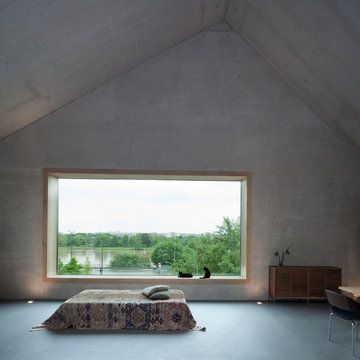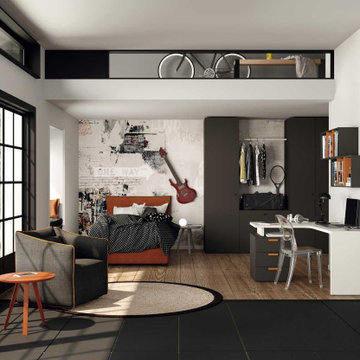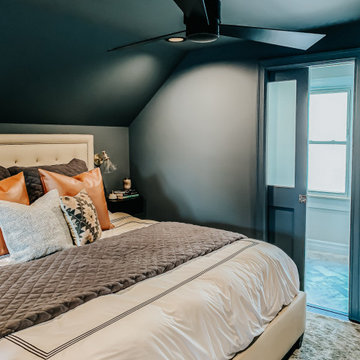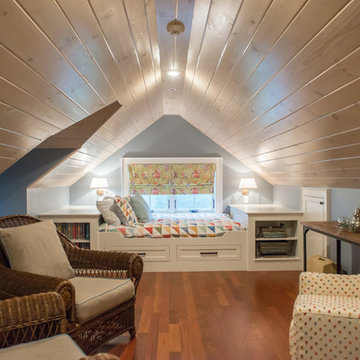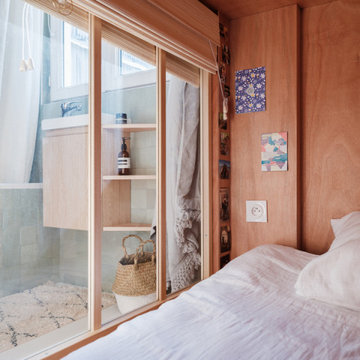1.612 Billeder af soveværelse på loftet
Sorteret efter:
Budget
Sorter efter:Populær i dag
101 - 120 af 1.612 billeder
Item 1 ud af 3
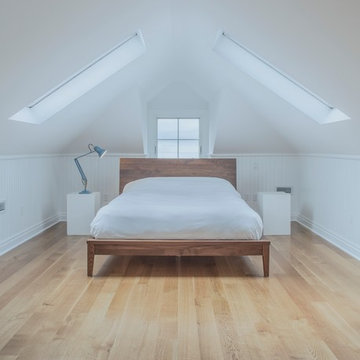
The third floor restructure not only added more usable square footage, but also architectural interest with strategic framing, vaulting and skylight placement.
Photography: Sean McBride
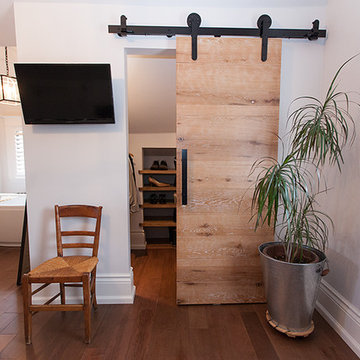
Every one needs a show closet and this flat track barn door hides them away nicely or allows some natural light in when needed. These two white washed solid wood barn doors save 9 sq ft each of floor space, allowing for other beautiful things.
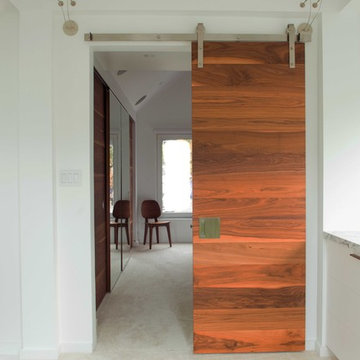
This master suite was designed to highlight the loft-style elements of the space. The sliding walnut doors are fun, yet functional and just happen to match the walnut paneling on the walls.
David Fournier Photography
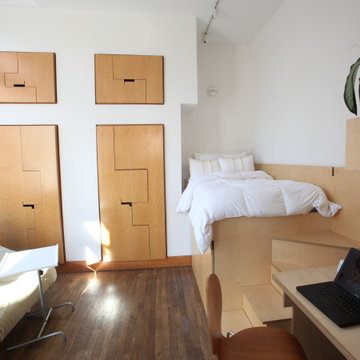
George Ranalli Architect's custom furniture is a stunning example of innovative design and craftsmanship. The furniture features interconnecting components that seamlessly blend together to create a loft bed, locker storage, staircase with concealed storage, desk, and overhead storage.
The loft bed is a highlight of the furniture collection, featuring a sturdy and stylish design that maximizes space in any room. The interconnecting components of the bed include locker storage, which provides ample space to store clothing, books, and other items. The staircase, with its concealed storage, adds both function and style to the design, while the desk and overhead storage provide a workspace that is both practical and visually appealing.
The custom wood doors of the furniture are a work of art in themselves, adding an extra layer of beauty to the design. The doors are crafted from high-quality wood and finished with a beautiful stain that highlights the natural grain of the wood.
Michelle Agins Photograph
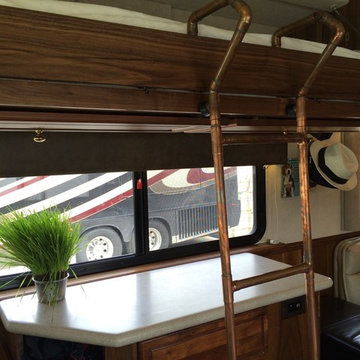
This is the completed renovation of our 330 square foot tiny home - a 1998 Foretravel U320. 42' long and 8' wide with no slides, this motorhome is compact but suits our family of four (+ two cats!) perfectly with our custom remodel. www.TravelingKids.com CPMedia, Inc.
1.612 Billeder af soveværelse på loftet
6
