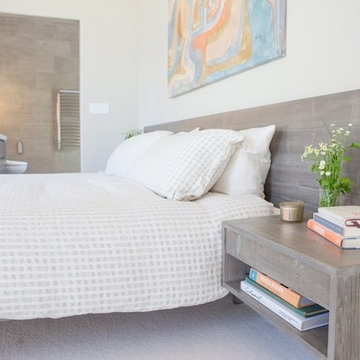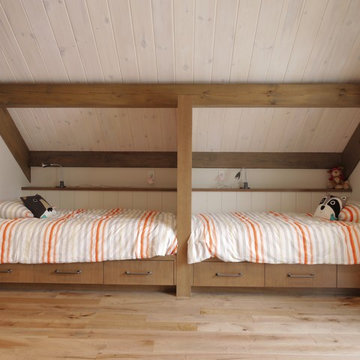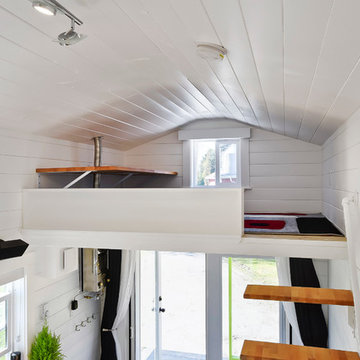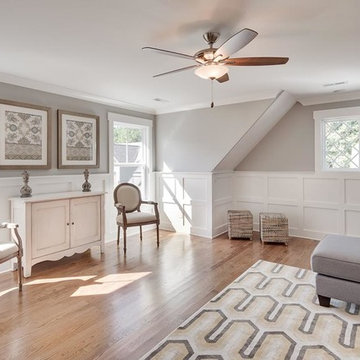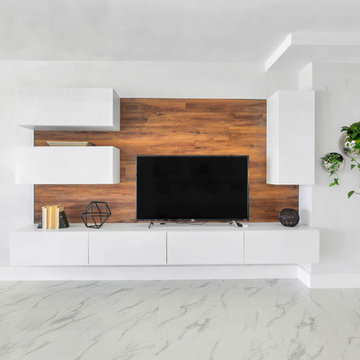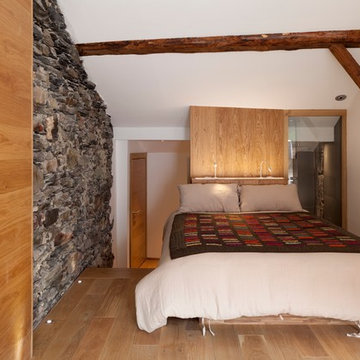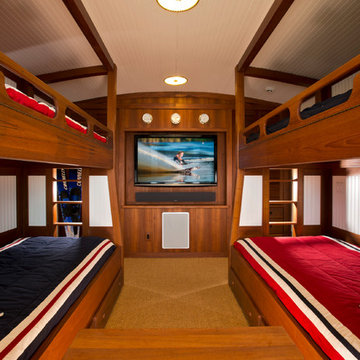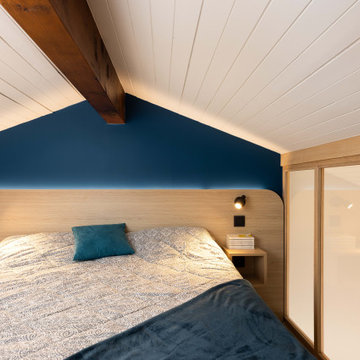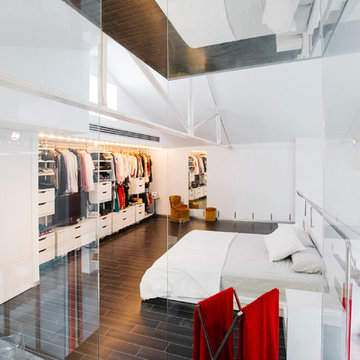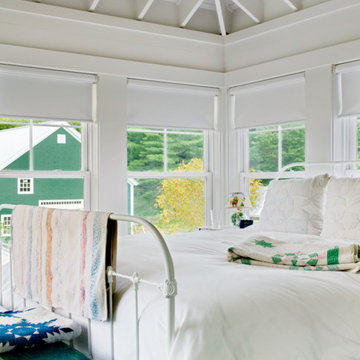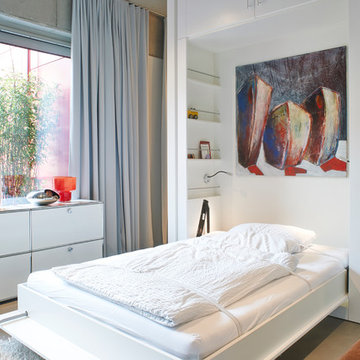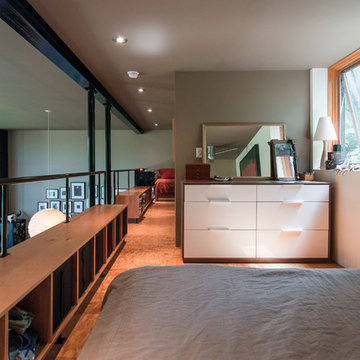1.612 Billeder af soveværelse på loftet
Sorteret efter:
Budget
Sorter efter:Populær i dag
141 - 160 af 1.612 billeder
Item 1 ud af 3
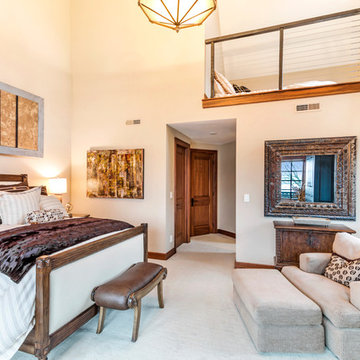
Lowell Custom Homes, Lake Geneva, WI.
This private lakeside retreat in Lake Geneva, Wisconsin
Bedroom with loft area for additional guest sleeping space accessed by rolling library ladder.
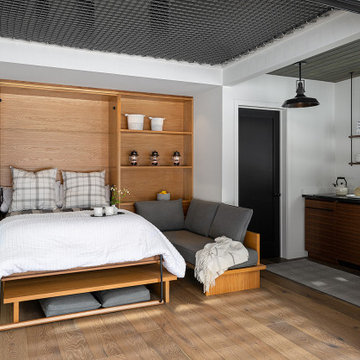
Custom wood built-ins, furniture and a Murphy bed allow the limited space to feel larger than it seems. No need to move furniture to pull down the bed for sleeping. These cushy couches stay right where they are. Free standing modern wood stove stands in the corner to keep the area warm. The upper level is open to the lower level and visible through a net. How Fun!
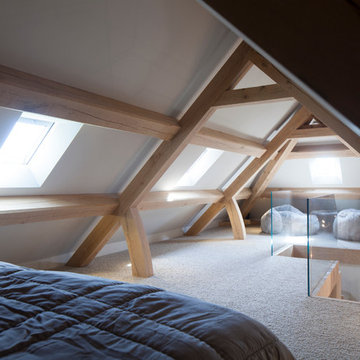
A calming Bedroom Annexe in an open plan Oak Barn Interior. With stunning King Size Nilson Bed, beautiful elegant Piet Boon furniture all from Janey Butler Interiors and stunning Antler Chandelier. Handmade Oak & Glass Staircase by Llama Property Developments and gorgeous thick carpet in soft colour tone. Conservation Veluxes with black out blinds and Lutron Lighting and Crestron Home Automation throughout. Slouchy faux fur bean bags make this cosy annexe a super stylish place to enjoy and lounge the day away in.
Photography by Andy Marshall Architectural Photography
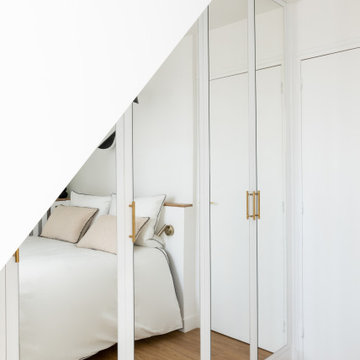
Faire l’acquisition de surfaces sous les toits nécessite parfois une faculté de projection importante, ce qui fut le cas pour nos clients du projet Timbaud.
Initialement configuré en deux « chambres de bonnes », la réunion de ces deux dernières et l’ouverture des volumes a permis de transformer l’ensemble en un appartement deux pièces très fonctionnel et lumineux.
Avec presque 41m2 au sol (29m2 carrez), les rangements ont été maximisés dans tous les espaces avec notamment un grand dressing dans la chambre, la cuisine ouverte sur le salon séjour, et la salle d’eau séparée des sanitaires, le tout baigné de lumière naturelle avec une vue dégagée sur les toits de Paris.
Tout en prenant en considération les problématiques liées au diagnostic énergétique initialement très faible, cette rénovation allie esthétisme, optimisation et performances actuelles dans un soucis du détail pour cet appartement destiné à la location.
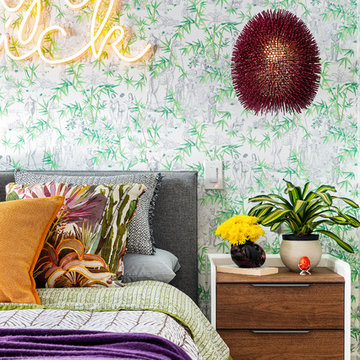
This chic couple from Manhattan requested for a fashion-forward focus for their new Boston condominium. Textiles by Christian Lacroix, Faberge eggs, and locally designed stilettos once owned by Lady Gaga are just a few of the inspirations they offered.
Project designed by Boston interior design studio Dane Austin Design. They serve Boston, Cambridge, Hingham, Cohasset, Newton, Weston, Lexington, Concord, Dover, Andover, Gloucester, as well as surrounding areas.
For more about Dane Austin Design, click here: https://daneaustindesign.com/
To learn more about this project, click here:
https://daneaustindesign.com/seaport-high-rise
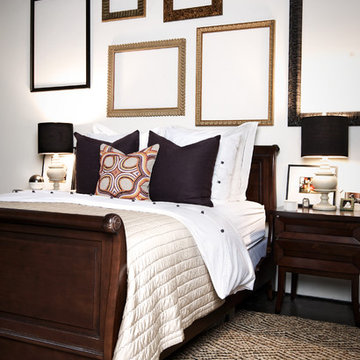
design by Pulp Design Studios | http://pulpdesignstudios.com/
Pulp Design Studios dreamt up this incredibly inexpensive above-the-headboard style solution: “We scoured shops and flea markets for different sizes and styles of photo frames and grouped them together sans art.”
The result? A fun, funky and simple (not to mention affordable) focal point in this bedroom.
Photography by Kevin Dotolo
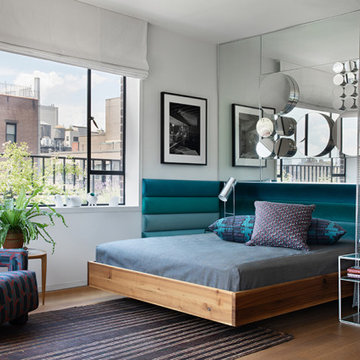
• Jack Lenor Larsen fabrics are used for shear curtain that divides the bed and living room as well as covers the custom designed headboard surrounding the bed
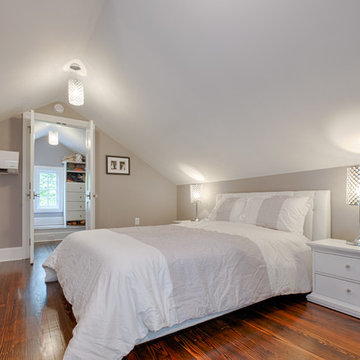
Photos by JMB Photoworks
RUDLOFF Custom Builders, is a residential construction company that connects with clients early in the design phase to ensure every detail of your project is captured just as you imagined. RUDLOFF Custom Builders will create the project of your dreams that is executed by on-site project managers and skilled craftsman, while creating lifetime client relationships that are build on trust and integrity.
We are a full service, certified remodeling company that covers all of the Philadelphia suburban area including West Chester, Gladwynne, Malvern, Wayne, Haverford and more.
As a 6 time Best of Houzz winner, we look forward to working with you on your next project.
1.612 Billeder af soveværelse på loftet
8
