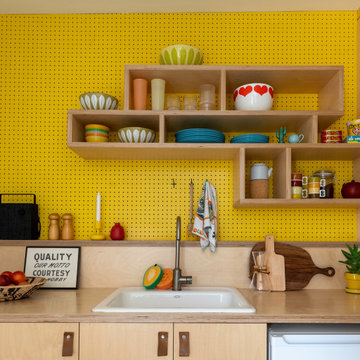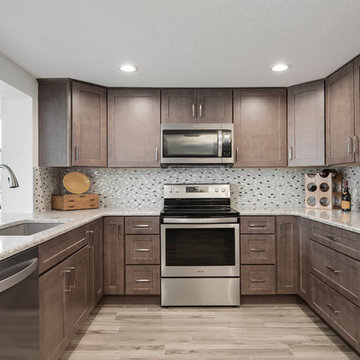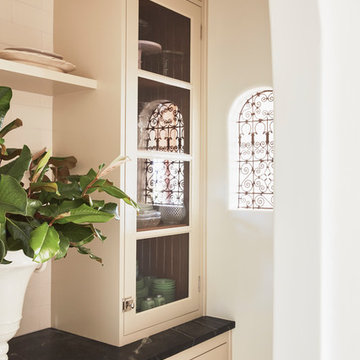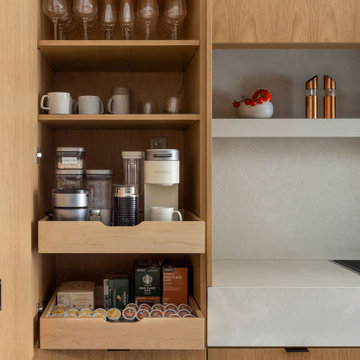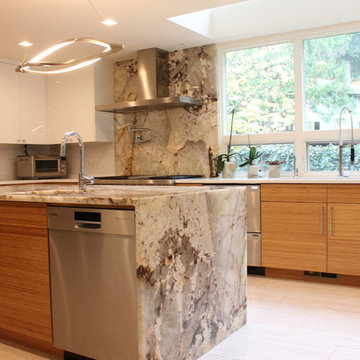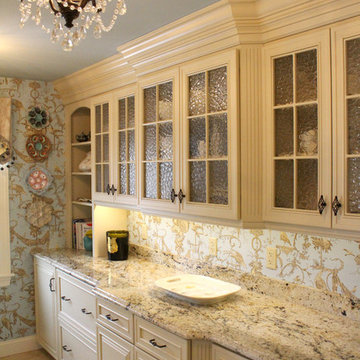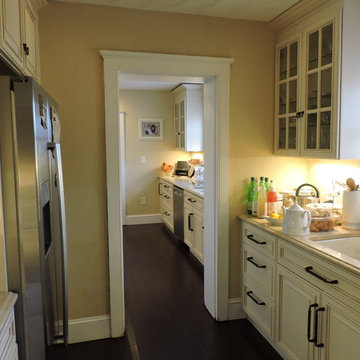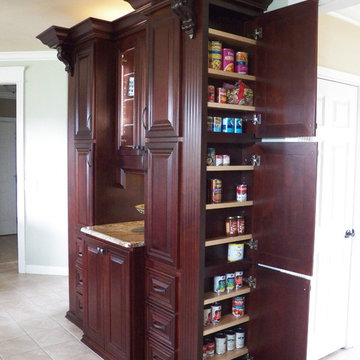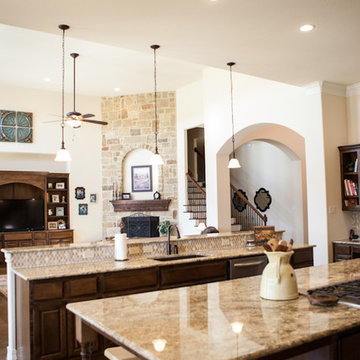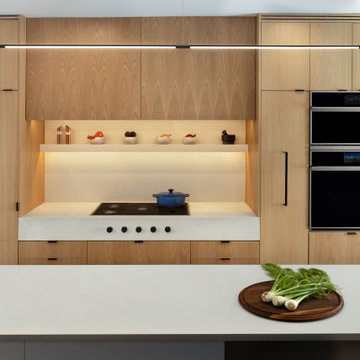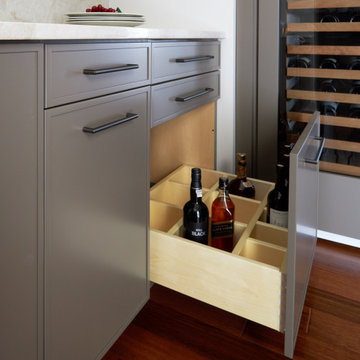1.059 Billeder af spisekammer med beige bordplade
Sorteret efter:
Budget
Sorter efter:Populær i dag
161 - 180 af 1.059 billeder
Item 1 ud af 3
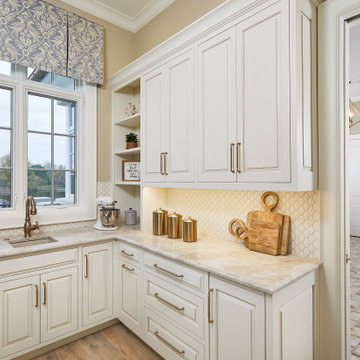
Secondary prep kitchen / butler's pantry with white cabinets and tiled backsplash
Photo by Ashley Avila Photography

The best of the past and present meet in this distinguished design. Custom craftsmanship and distinctive detailing give this lakefront residence its vintage flavor while an open and light-filled floor plan clearly mark it as contemporary. With its interesting shingled roof lines, abundant windows with decorative brackets and welcoming porch, the exterior takes in surrounding views while the interior meets and exceeds contemporary expectations of ease and comfort. The main level features almost 3,000 square feet of open living, from the charming entry with multiple window seats and built-in benches to the central 15 by 22-foot kitchen, 22 by 18-foot living room with fireplace and adjacent dining and a relaxing, almost 300-square-foot screened-in porch. Nearby is a private sitting room and a 14 by 15-foot master bedroom with built-ins and a spa-style double-sink bath with a beautiful barrel-vaulted ceiling. The main level also includes a work room and first floor laundry, while the 2,165-square-foot second level includes three bedroom suites, a loft and a separate 966-square-foot guest quarters with private living area, kitchen and bedroom. Rounding out the offerings is the 1,960-square-foot lower level, where you can rest and recuperate in the sauna after a workout in your nearby exercise room. Also featured is a 21 by 18-family room, a 14 by 17-square-foot home theater, and an 11 by 12-foot guest bedroom suite.
Photography: Ashley Avila Photography & Fulview Builder: J. Peterson Homes Interior Design: Vision Interiors by Visbeen
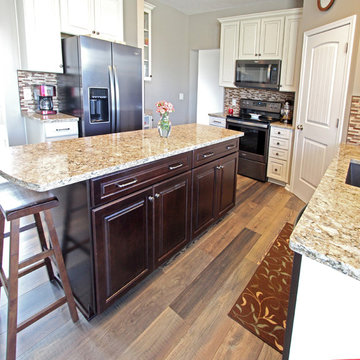
In this kitchen we installed Waypoint Living Spaces 660R Door Style Maple, Painted Hazelnut on the perimeter and 660R Door Style in Cherry Stained Java for the Island. On the countertop is Cambria Buckingham 3cm quartz with Summit edge. The backsplash is 12 x 12 Butternut Emperor Random Mosaic tile. The kitchen cabinets were repurposed and installed in the laundry room.
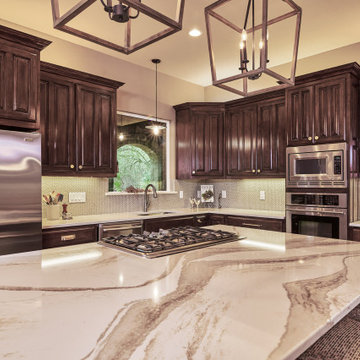
The goal for this remodel was to open up the space between the Kitchen, Dining, and Great Room. There was a long hallway with a Powder Room dividing all of these rooms which made the area choppy. The walls came down, the old Powder Room is now the Pantry, the wet bar is larger, and we were able to repurpose old cabinets. Old cabinets were used to double the size of the original island and expand one appliance wall for added storage. Everything was sanded down to the bare wood and stained so it looks like new!
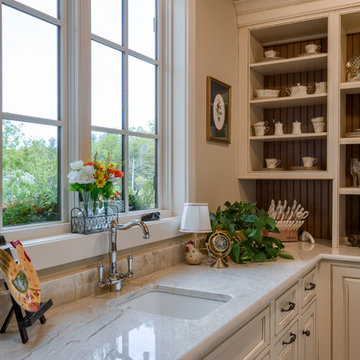
This Beautiful Country Farmhouse rests upon 5 acres among the most incredible large Oak Trees and Rolling Meadows in all of Asheville, North Carolina. Heart-beats relax to resting rates and warm, cozy feelings surplus when your eyes lay on this astounding masterpiece. The long paver driveway invites with meticulously landscaped grass, flowers and shrubs. Romantic Window Boxes accentuate high quality finishes of handsomely stained woodwork and trim with beautifully painted Hardy Wood Siding. Your gaze enhances as you saunter over an elegant walkway and approach the stately front-entry double doors. Warm welcomes and good times are happening inside this home with an enormous Open Concept Floor Plan. High Ceilings with a Large, Classic Brick Fireplace and stained Timber Beams and Columns adjoin the Stunning Kitchen with Gorgeous Cabinets, Leathered Finished Island and Luxurious Light Fixtures. There is an exquisite Butlers Pantry just off the kitchen with multiple shelving for crystal and dishware and the large windows provide natural light and views to enjoy. Another fireplace and sitting area are adjacent to the kitchen. The large Master Bath boasts His & Hers Marble Vanity's and connects to the spacious Master Closet with built-in seating and an island to accommodate attire. Upstairs are three guest bedrooms with views overlooking the country side. Quiet bliss awaits in this loving nest amiss the sweet hills of North Carolina.
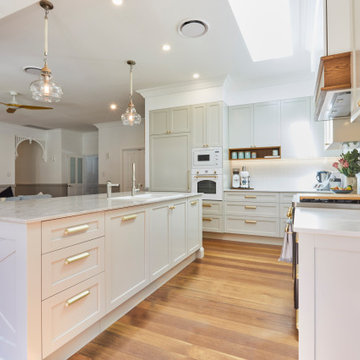
Returning clients are our favourite clients. The journey we have been on with these clients is we started on a smaller project, and over time they have ended up moving into their dream home on their dream property, and of course, they need their dream kitchen! Drawing inspiration from Hampton and Country styles, we worked with the client to combine these elements into this beautiful and inviting space where the family can make memories for years to come. Some of the big features like the piece of Santorini Quartzite Natural Stone in Honed Finish on the island bench and Nostalgie Series Appliances by ILVE make this kitchen personal and individual to the owners taste. There is something so humbling about a client coming back time and time again entrusting us with their next project, and this one was a great honour to be a part of.
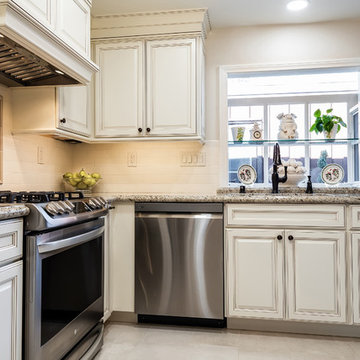
This traditional kitchen with French flair features Medallion Cabinetry, creamy off-white paint with a rich glazed mocha finish. The detailed woodwork on the crown moldings and corbels accents evoke a cozy French style. Solid maple drawer boxes and Pull outs filled with the best of the best organizational accessories available. Walk in pantry, natural granite countertops, and porcelain on the floors. A charming decorative hood and oil rubbed bronzed hardware to add Elegance and Style.
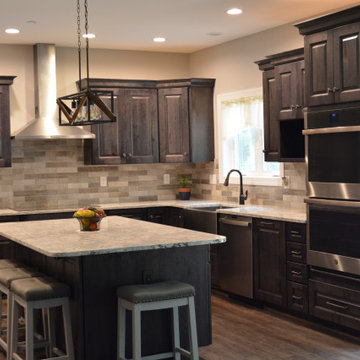
This Medallion kitchen features Providence raised panel doors in rustic Maple wood with Smoke stain and Ebony glazing.
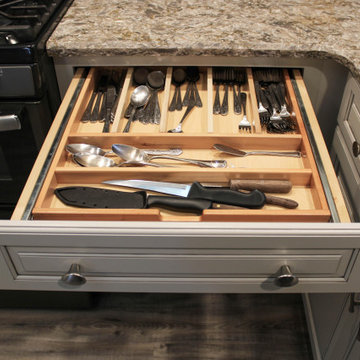
In this kitchen, Waypoint Livingspaces 660R Painted Ember Glaze cabinets with raised panel was installed. Silestone 3cm Pacifica quartz installed on the countertop and pass through. The backsplash is Brick joint mixed stone mosaic, Verona Blend and a Moen Arbor single handle high arc pull down faucet and Blanco double-equal undermount sink in Truffle color was installed.
1.059 Billeder af spisekammer med beige bordplade
9
