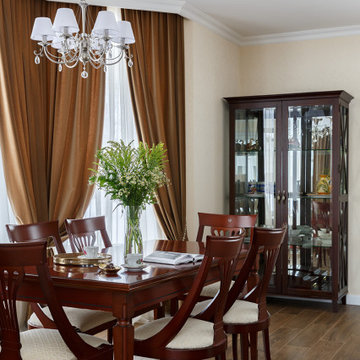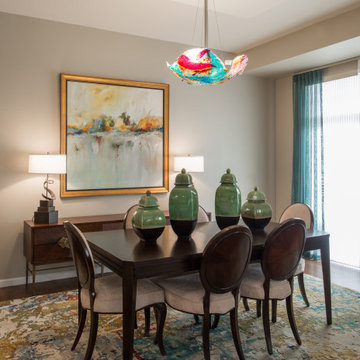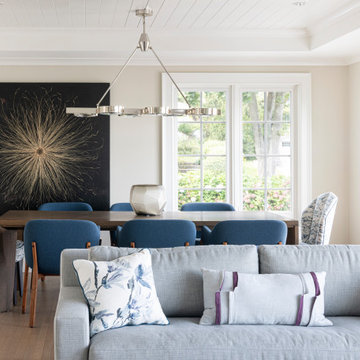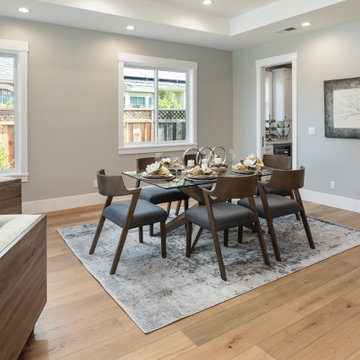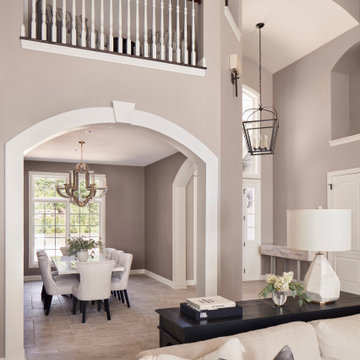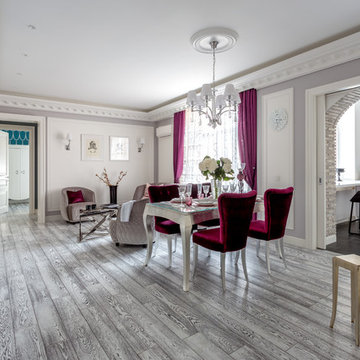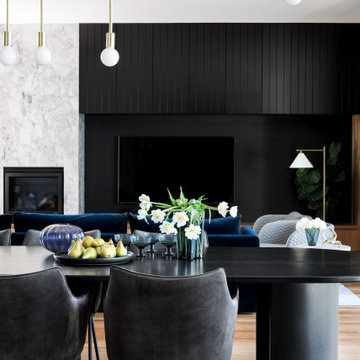161 Billeder af spisestue med almindelig pejs og bakkeloft
Sorteret efter:
Budget
Sorter efter:Populær i dag
41 - 60 af 161 billeder
Item 1 ud af 3
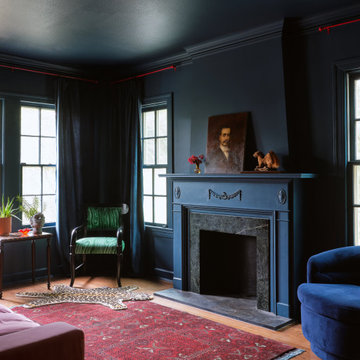
Slate stone fireplace surround with Hague Blue walls, trim, and ceiling. Turkish rug and vintage 1990s leopard area rug. Custom upholstered tortoiseshell fabric and black painted chair. Accent red flowers tie in the red turkish rug and murano red glass ashtray. Velvet blue chairs blend with custom Kasmir blue velvet drapes, and the saturated walls, ceilings, trim.
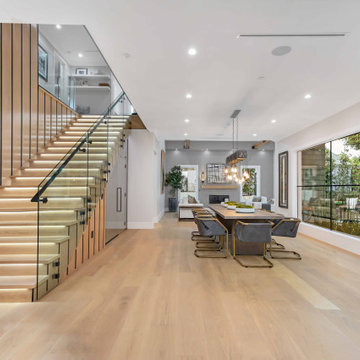
Newly constructed Smart home with attached 3 car garage in Encino! A proud oak tree beckons you to this blend of beauty & function offering recessed lighting, LED accents, large windows, wide plank wood floors & built-ins throughout. Enter the open floorplan including a light filled dining room, airy living room offering decorative ceiling beams, fireplace & access to the front patio, powder room, office space & vibrant family room with a view of the backyard. A gourmets delight is this kitchen showcasing built-in stainless-steel appliances, double kitchen island & dining nook. There’s even an ensuite guest bedroom & butler’s pantry. Hosting fun filled movie nights is turned up a notch with the home theater featuring LED lights along the ceiling, creating an immersive cinematic experience. Upstairs, find a large laundry room, 4 ensuite bedrooms with walk-in closets & a lounge space. The master bedroom has His & Hers walk-in closets, dual shower, soaking tub & dual vanity. Outside is an entertainer’s dream from the barbecue kitchen to the refreshing pool & playing court, plus added patio space, a cabana with bathroom & separate exercise/massage room. With lovely landscaping & fully fenced yard, this home has everything a homeowner could dream of!
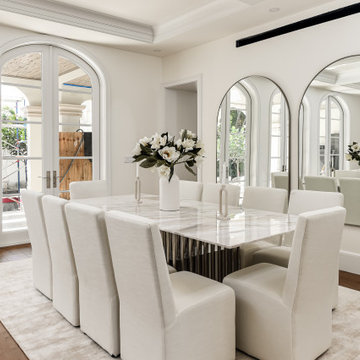
The great room combines the living and dining rooms, with natural lighting, European Oak flooring, fireplace, custom built-ins, and generous dining room seating for 10.
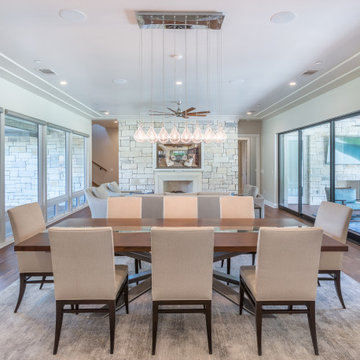
Living on the lake complete with comfortable seating and beautiful art. A custom designed table with "river" glass inset extends your view through the house to the lake which you can see through the back pocket doors.
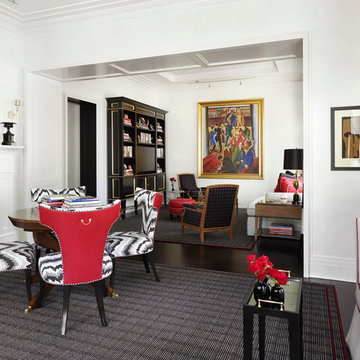
Dining and living room styled in blacks and reds with bold pops of color looking into library.
Werner Straube
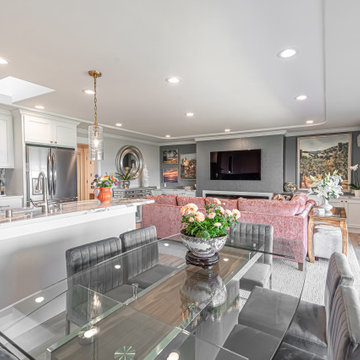
Built-n cabinetry flank the double pocket door to the den and is open to the kitchen and the large deck via a folding door system.Expandable glass table allows for seating for 10, bar seating for 1 at breakfast bar. Luxury vinyl plan border detail around carpet.
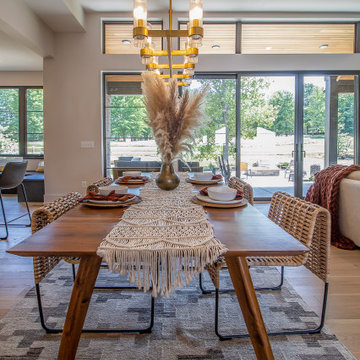
ome see this custom designed great room in person at our new Barrington Model home in Aurora, Ohio. ?
.
.
#payneandpayne #homebuilder #homedecor #homedesign #custombuild #linearfireplace
#greatroom #slatwall #diningtable
#ohiohomebuilders #corneroffice #ohiocustomhomes #dreamhome #nahb #buildersofinsta #clevelandbuilders #auroraohio #AtHomeCLE #barrington
@jenawalker.interiordesign
?@paulceroky
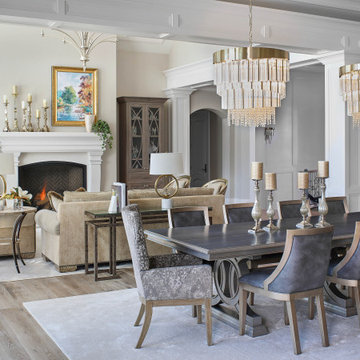
A formal dinning room like this surrounds your guests in a world of elegance and invites you into the nearby formal living room for a night cap by the fire.
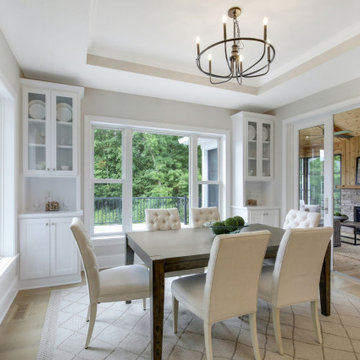
The dining room sets just off of the kitchen and opens to the 3-season porch. Big Andersen windows allow lots of natural light a view of the natural landscape.
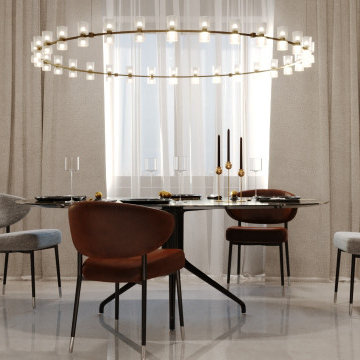
квартира 120кв м. Столовая совмещенная с гостиной.
Проект для пары с ребенком, которые очень любят гостей. Цветовая гамма подобрана для комфортного отдыха семьи. Стилевое решение подчеркивает характер и статус владельцев.

The focal point of this great room is the panoramic ocean and garden views. In keeping with the coastal theme, a navy and Mediterranean blue color palette was used to accentuate the views. Slip-covered sofas finish the space for easy maintenance. A large chandelier connects the living and dining space. Custom floor sconces brought in a unique take on ambient lighting.
Beach inspired art was mounted above the fireplace on the opposite wall.
Photos: Miro Dvorscak
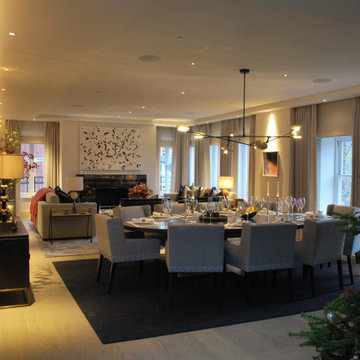
Réalisation d'un ensemble d'appartements avec Squire and Partners au coeur de Chelsea. Appartement très haut de gamme.
Salle à manger et séjour
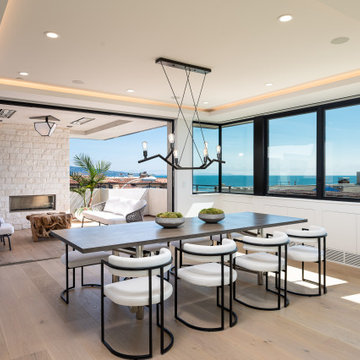
coastal, white oak, ocean view, indoor outdoor living, architecture, Los Angeles,
161 Billeder af spisestue med almindelig pejs og bakkeloft
3
