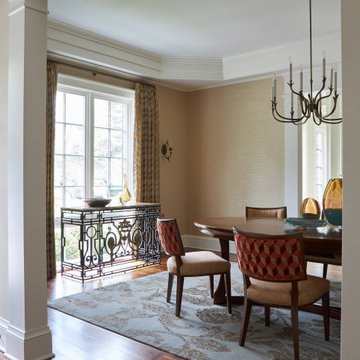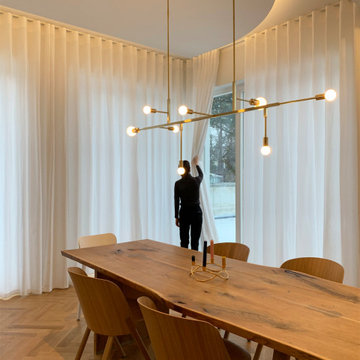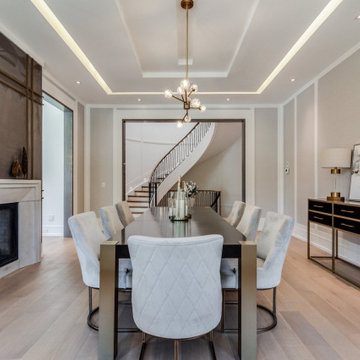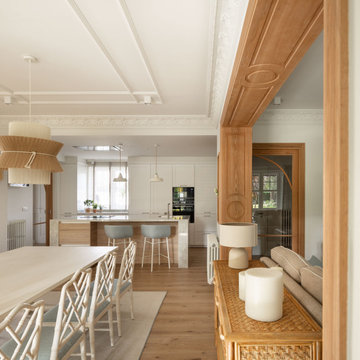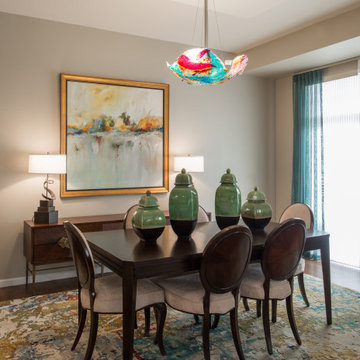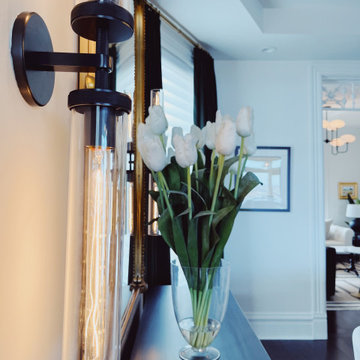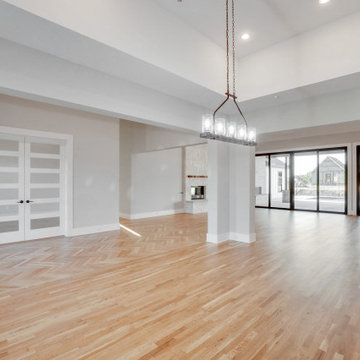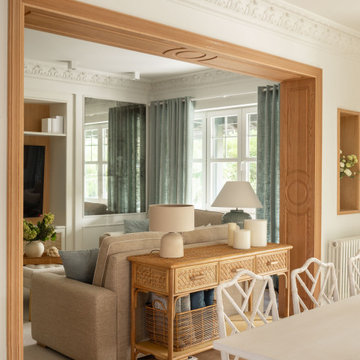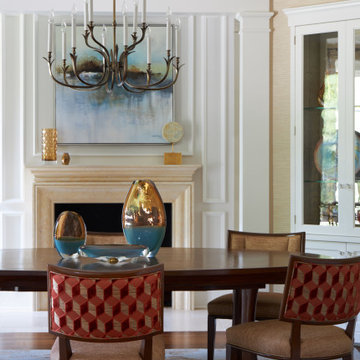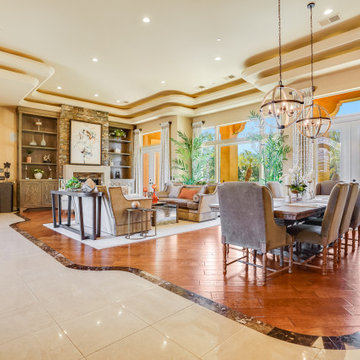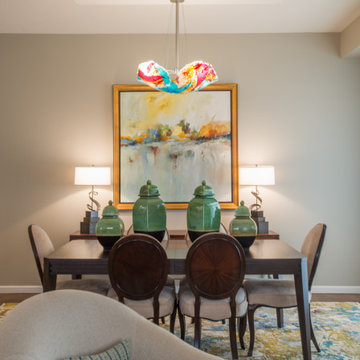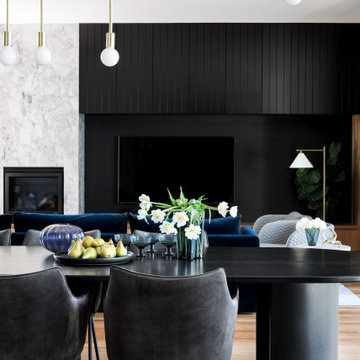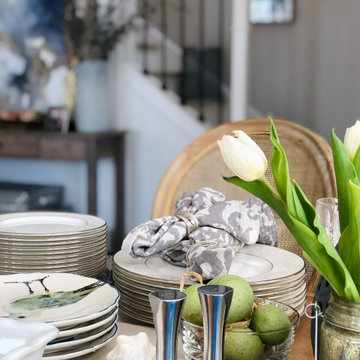161 Billeder af spisestue med almindelig pejs og bakkeloft
Sorteret efter:
Budget
Sorter efter:Populær i dag
101 - 120 af 161 billeder
Item 1 ud af 3
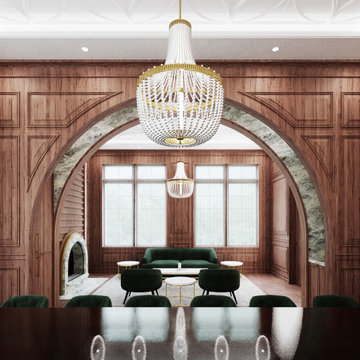
The formal living and dining rooms communicate via an arched threshold, and are clad entirely in oak paneling.
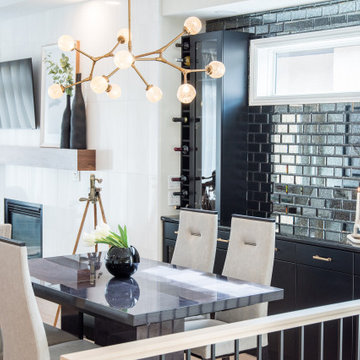
We added a smoky glass tile to the existing built ins. I love how the candles are reflected. The beautiful light fixture adds to the glamour of the dining room.
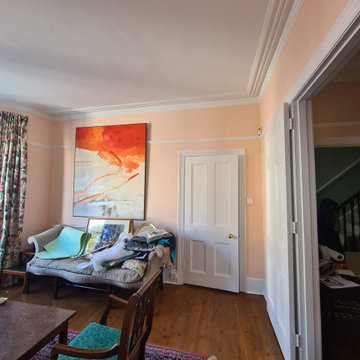
Interior restoration work to dining and living areas. As a Client who lives in the property, we decorated 1st space, next moved all items to, and did the second part. We also help clients move all items in and out to make the work less stressful and much more efficient.
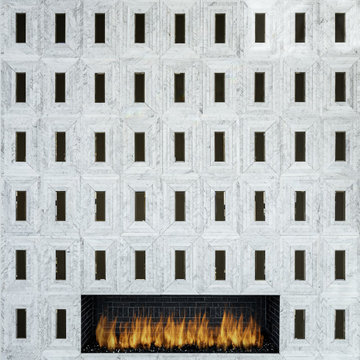
We love this electric fireplace's tile fireplace surround, the vaulted ceilings, and custom bricks & masonry.
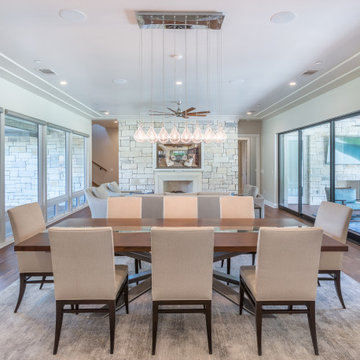
Living on the lake complete with comfortable seating and beautiful art. A custom designed table with "river" glass inset extends your view through the house to the lake which you can see through the back pocket doors.
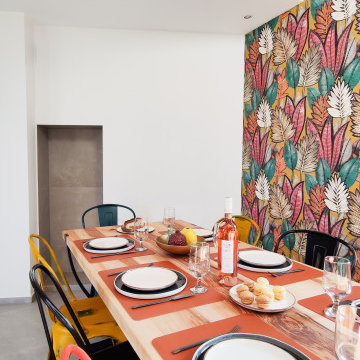
Table à manger. Plateau hêtre et piètement à partir de vieilles roues de charrues.
Design : Rodolphe Ducept
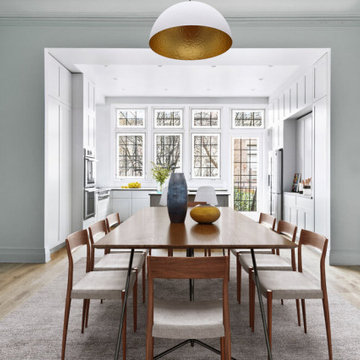
During this gut renovation of a 3,950 sq. ft., four bed, three bath stately landmarked townhouse in Clinton Hill, the homeowners sought to significantly change the layout and upgrade the design of the home with a two-story extension to better suit their young family. The double story extension created indoor/outdoor access on the garden level; a large, light-filled kitchen (which was relocated from the third floor); and an outdoor terrace via the master bedroom on the second floor. The homeowners also completely updated the rest of the home, including four bedrooms, three bathrooms, a powder room, and a library. The owner’s triplex connects to a full-independent garden apartment, which has backyard access, an indoor/outdoor living area, and its own entrance.
161 Billeder af spisestue med almindelig pejs og bakkeloft
6
