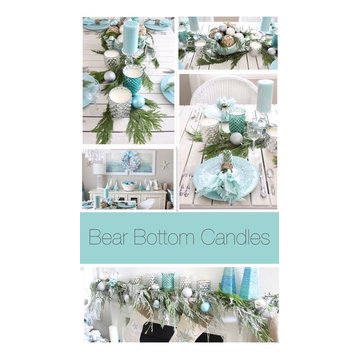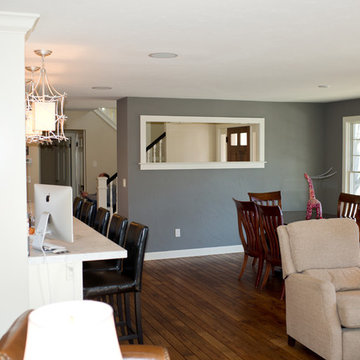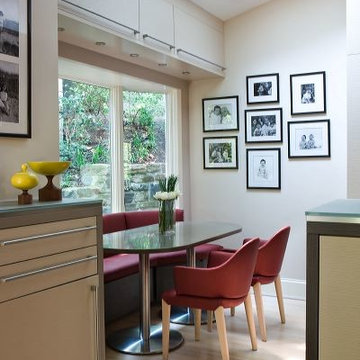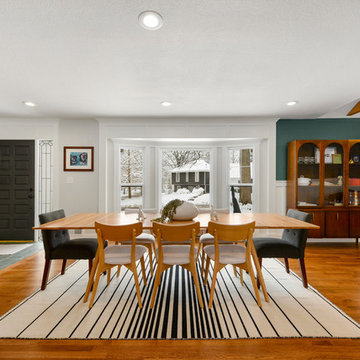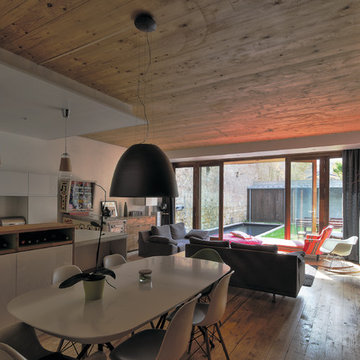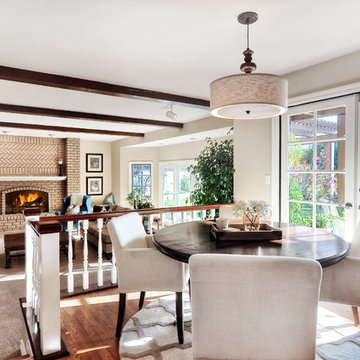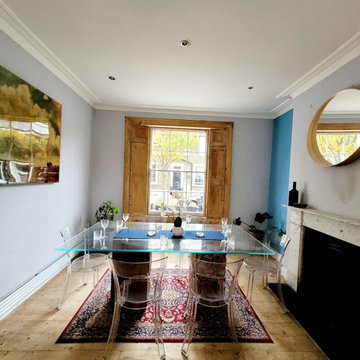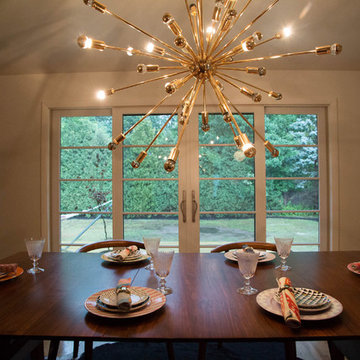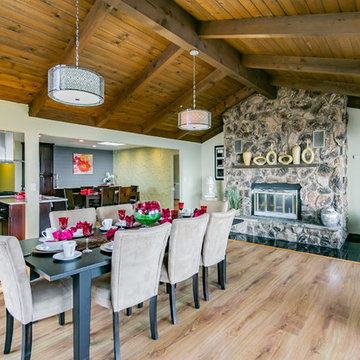368 Billeder af spisestue med almindelig pejs
Sorteret efter:
Budget
Sorter efter:Populær i dag
101 - 120 af 368 billeder
Item 1 ud af 3
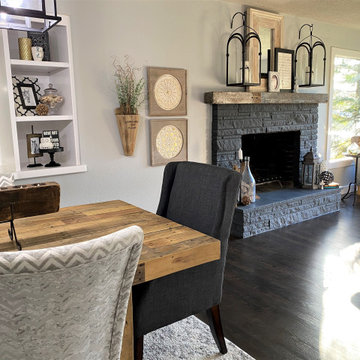
This split level Portland home was just begging to be updated. Prior to being remodeled, this home had a small, outdated kitchen closed off to the rest of the living spaces. The clients wished to open up the space, make it feel more modern and bright while focusing on a neutral palate. The kitchen was opened up with rustic reclaimed wood columns/beam and features black lower cabinets and white uppers. The kitchen beautifully unites modern and more classic touches further with white subway tile, black stainless steel appliances and quartz counters.
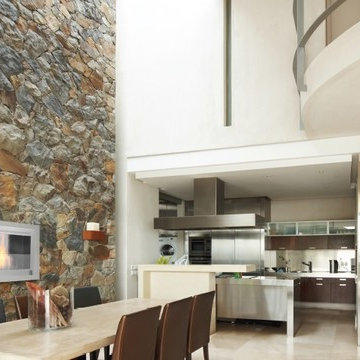
A single-burner ethanol fireplace, the Montreal Ethanol Wall Fireplace by Eco-Feu tenders an understated beauty with its rectangular shape. Offered in four styles, this fireplace beautifully frames the Eco-friendly flames like an interactive painting. Using a patent-pending "Eco-vection", air is circulated through a small vent on the fireplace's frame which allows for accelerated heat output and prevents overheating.
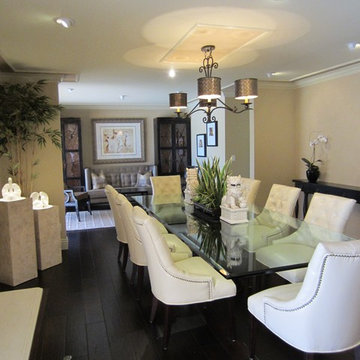
Vanilla leather Dining chairs make a great contrast against this newly install espresso floor.
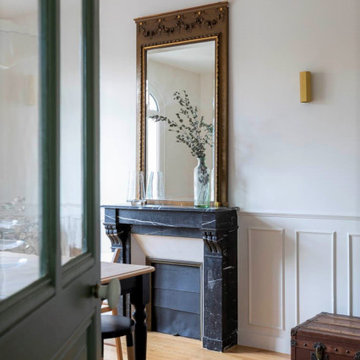
Une maison au charme ancien - Projet Chantilly
Pour ce projet nous avons remis au goût des propriétaires cette maison ancienne de 150 m2 tout en gardant le charme de l'ancien.
Au rez-de-chaussée la couleur Eucalyptus habille la grande Bibliothèque réalisée sur mesure ainsi que les boiseries de l'entrée et du séjour.
La nouvelle cuisine arbore un look bicolore et accueille un coin repas.
La pièce est baignée de lumière avec sa grande fenêtre et sa nouvelle porte en verre qui donne sur la terrasse.
À l'étage les salles de bains sous pente ont été optimisées pour être fonctionnelles et esthétiques.
Résultat : une maison chaleureuse et fonctionnelle où il fait bon vivre !
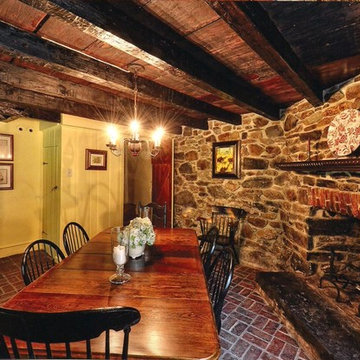
The homeowners wanted to retain as much of the charm in the original house as possible. Little was done to the space aside from painting, power washing and re- pointing the original fireplace, replacing two of the hand hewed ceiling beams.
www.jmbphotoworks.com
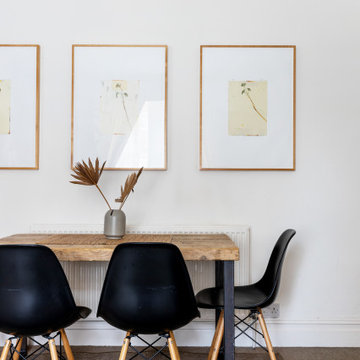
Our clients wanted a peaceful retreat to make the most of their time at home. During the Pandemic, they desired a space full of different textures, plants, and smells. Our team made the best of their existing living room features by enhancing them with a calm colour palette that evoked feelings of calmness and relaxation. With a cost-conscious renovation, the home has been cleverly thought to accommodate multiple purposes without sacrificing style. The end result was a soothing oasis where they could escape from the stress of everyday life and enjoy their time together.
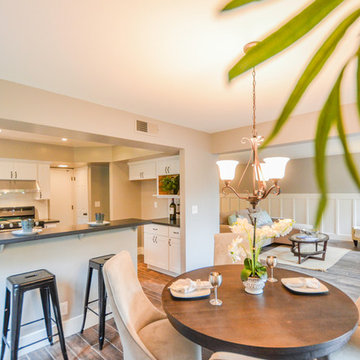
Looking through nook to family room, 5' tall wainscoting, gray walls with white trim, fireplace surround in subway tile
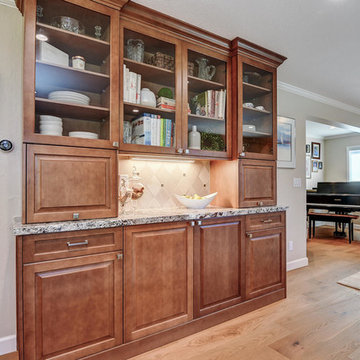
Budget analysis and project development by: May Construction, Inc. -------------------- Interior design by: Caitlin Campbell.
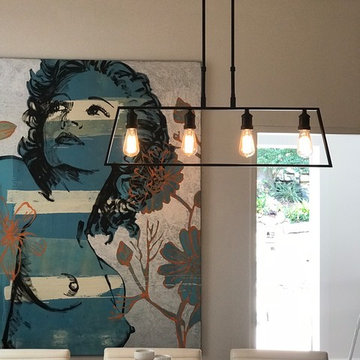
In this dining space the walls were re-painted and a feature pendant was added to enhance the dining room space. Furniture was re-arranged for the home to go to market.
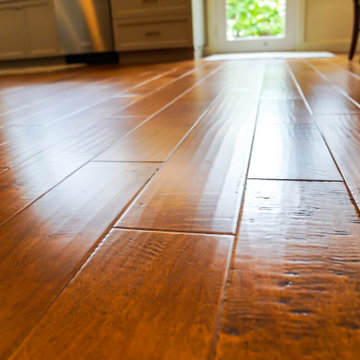
This open style dining room with a craftsman style dining table brings out the light and warmth needed to enjoy peace and quiet with family and friends.
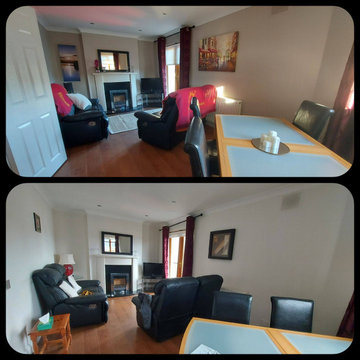
The open plan sitting/dining room is very bright so a warm grey paint was used to ensure it always felt bright even on dull days.
Before and after images
368 Billeder af spisestue med almindelig pejs
6
