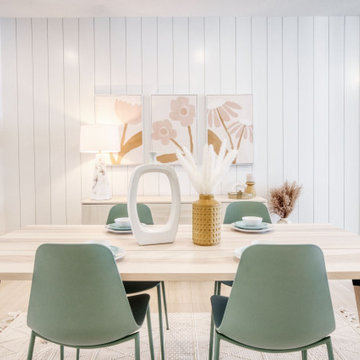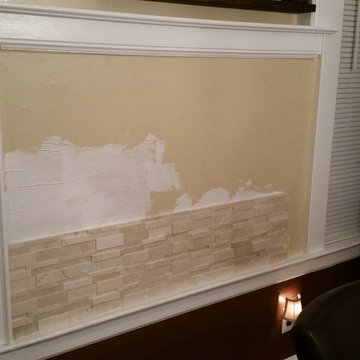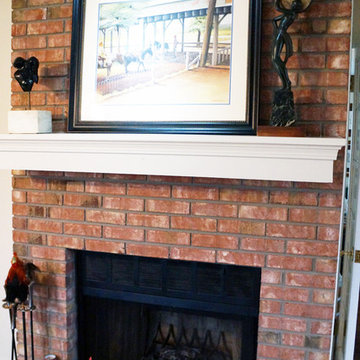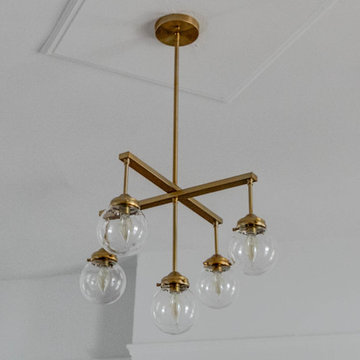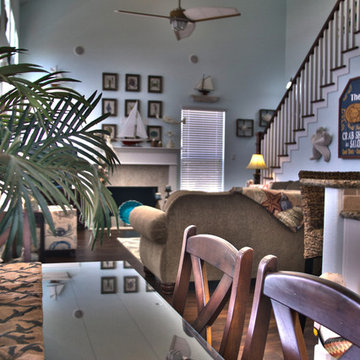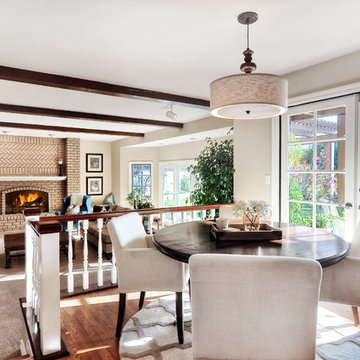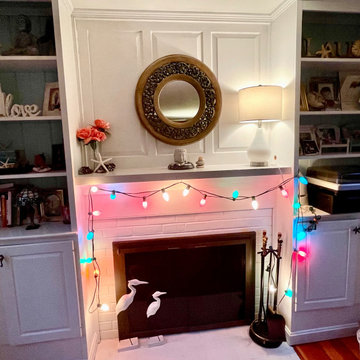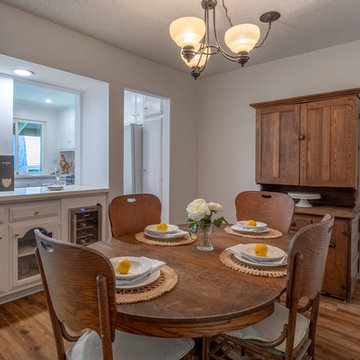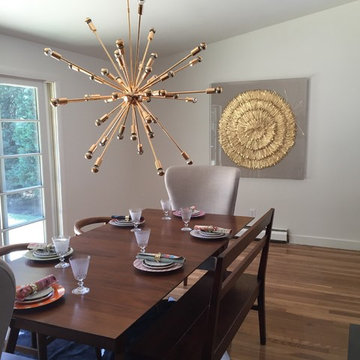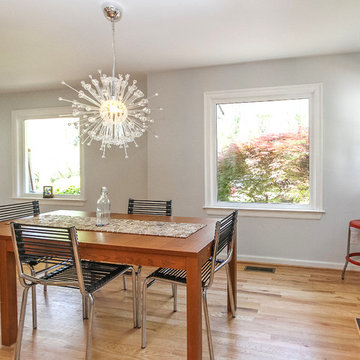368 Billeder af spisestue med almindelig pejs
Sorteret efter:
Budget
Sorter efter:Populær i dag
161 - 180 af 368 billeder
Item 1 ud af 3
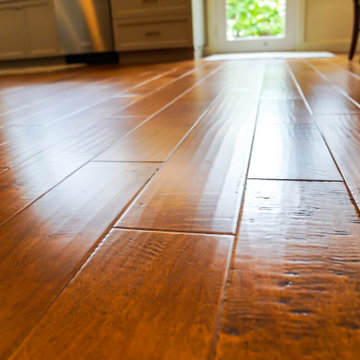
This open style dining room with a craftsman style dining table brings out the light and warmth needed to enjoy peace and quiet with family and friends.
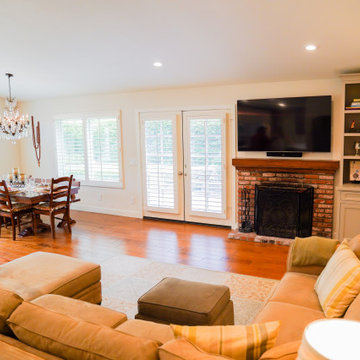
This open style dining room with a craftsman style dining table brings out the light and warmth needed to enjoy peace and quiet with family and friends.
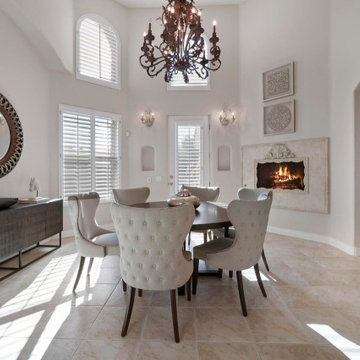
This uniquely shaped dining room called for a round table with statement piece dining chairs
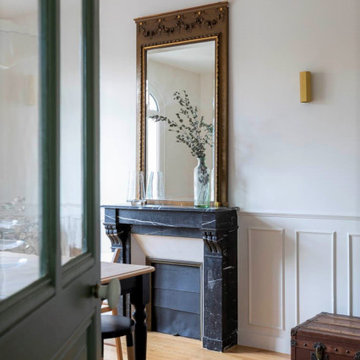
Une maison au charme ancien - Projet Chantilly
Pour ce projet nous avons remis au goût des propriétaires cette maison ancienne de 150 m2 tout en gardant le charme de l'ancien.
Au rez-de-chaussée la couleur Eucalyptus habille la grande Bibliothèque réalisée sur mesure ainsi que les boiseries de l'entrée et du séjour.
La nouvelle cuisine arbore un look bicolore et accueille un coin repas.
La pièce est baignée de lumière avec sa grande fenêtre et sa nouvelle porte en verre qui donne sur la terrasse.
À l'étage les salles de bains sous pente ont été optimisées pour être fonctionnelles et esthétiques.
Résultat : une maison chaleureuse et fonctionnelle où il fait bon vivre !
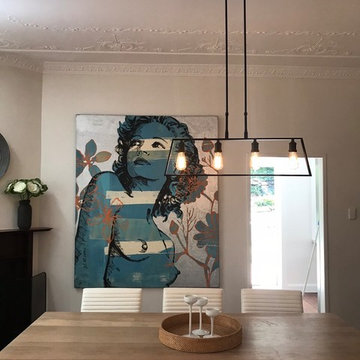
In this dining space the walls were re-painted and a feature pendant was added to enhance the dining room space. Furniture was re-arranged for the home to go to market.
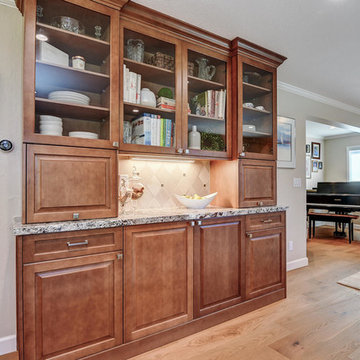
Budget analysis and project development by: May Construction, Inc. -------------------- Interior design by: Caitlin Campbell.
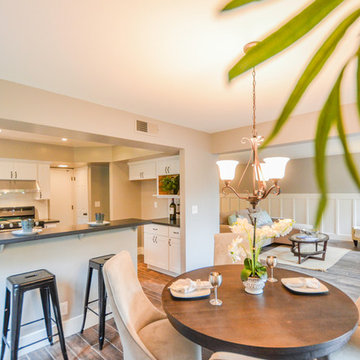
Looking through nook to family room, 5' tall wainscoting, gray walls with white trim, fireplace surround in subway tile

A visual artist and his fiancée’s house and studio were designed with various themes in mind, such as the physical context, client needs, security, and a limited budget.
Six options were analyzed during the schematic design stage to control the wind from the northeast, sunlight, light quality, cost, energy, and specific operating expenses. By using design performance tools and technologies such as Fluid Dynamics, Energy Consumption Analysis, Material Life Cycle Assessment, and Climate Analysis, sustainable strategies were identified. The building is self-sufficient and will provide the site with an aquifer recharge that does not currently exist.
The main masses are distributed around a courtyard, creating a moderately open construction towards the interior and closed to the outside. The courtyard contains a Huizache tree, surrounded by a water mirror that refreshes and forms a central part of the courtyard.
The house comprises three main volumes, each oriented at different angles to highlight different views for each area. The patio is the primary circulation stratagem, providing a refuge from the wind, a connection to the sky, and a night sky observatory. We aim to establish a deep relationship with the site by including the open space of the patio.
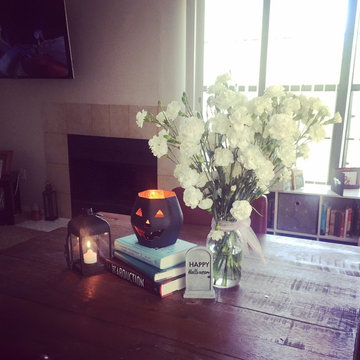
My dining room table with Halloween/fall decor. Topped with fresh-cut white flowers. I keep books on the table year-round, but I switch out the color palette and genre.
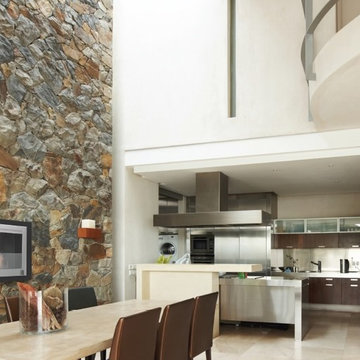
A single-burner ethanol fireplace, the Montreal Ethanol Wall Fireplace by Eco-Feu tenders an understated beauty with its rectangular shape. Offered in four styles, this fireplace beautifully frames the Eco-friendly flames like an interactive painting. Using a patent-pending "Eco-vection", air is circulated through a small vent on the fireplace's frame which allows for accelerated heat output and prevents overheating.
368 Billeder af spisestue med almindelig pejs
9
