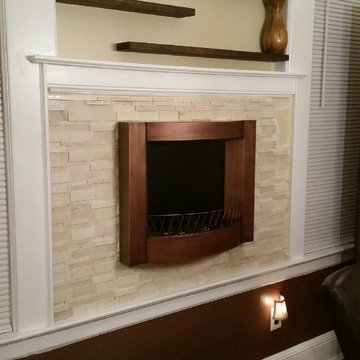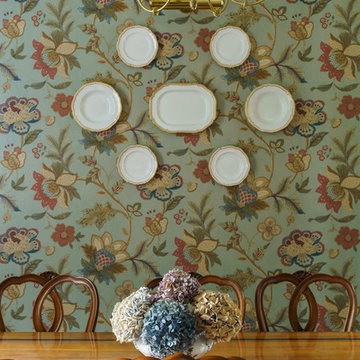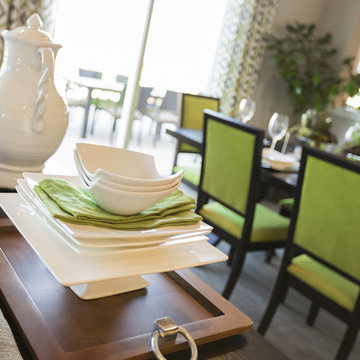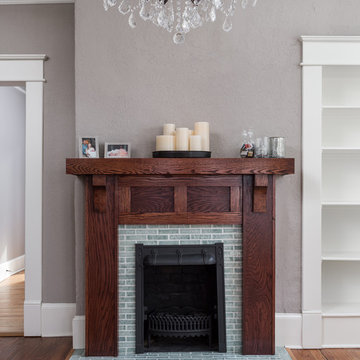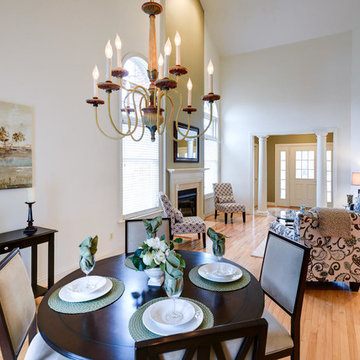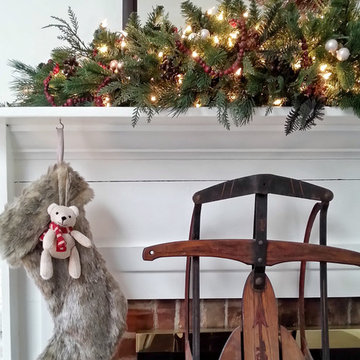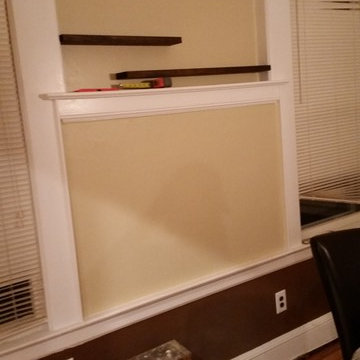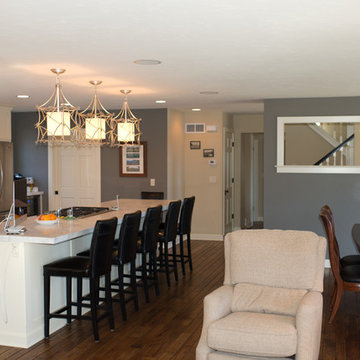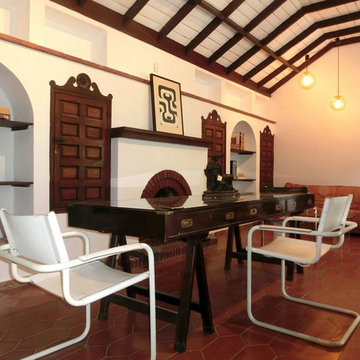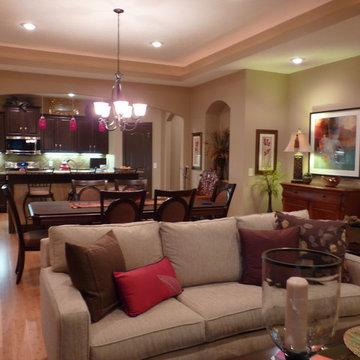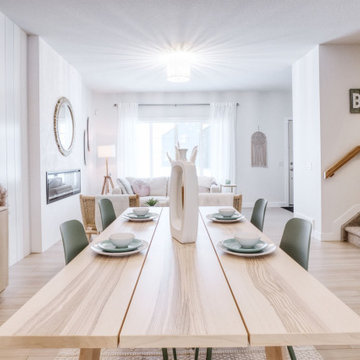368 Billeder af spisestue med almindelig pejs
Sorteret efter:
Budget
Sorter efter:Populær i dag
121 - 140 af 368 billeder
Item 1 ud af 3
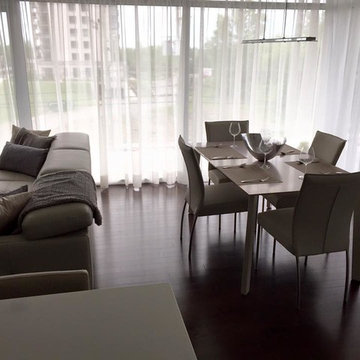
This modern dining room features Lauzon's Chocolate Yellow Birch flooring from our Essential collection. This magnific flooring enhance this decor with its marvelous brown shades, along with its smooth texture and its classic look. FSC®-Certified Lauzon's Yellow Birch flooring are available upond request.
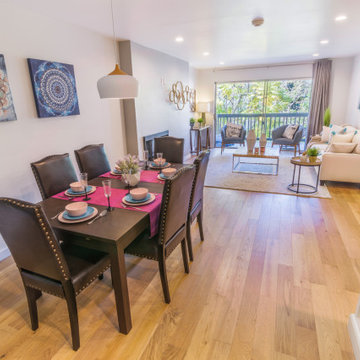
This colorful contemporary space was designed for working roommates that enjoy entertaining. In this space you will see the kitchen, dining room, living room, & bathroom. Magenta runners, blue accent plates and a floral arrangement add color to the darker tone dining table.
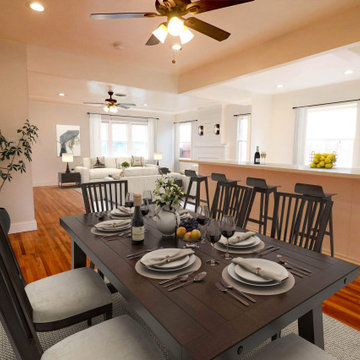
This was an easy pc project that was handed over to us by Alex. He wanted some changes on how he pitched in his listing to his clients. So, he decided to use our staging services and he was WOWed with the way it ended. Thank you Alex for being such a wonderful customer of idezignproperties. Till next time for your listing.
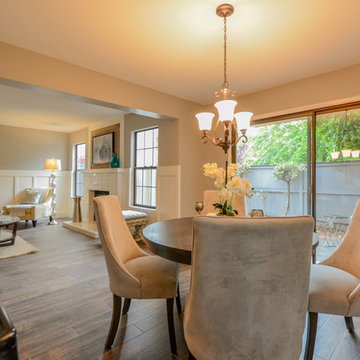
Looking through nook to family room, 5' tall wainscoting, gray walls with white trim, fireplace surround in subway tile
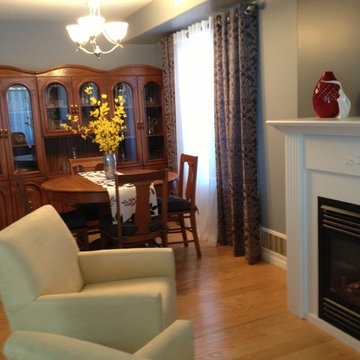
AFTER - The silver was removed and displayed elsewhere and only the crystal was displayed in the china cabinet. More modern décor items were used to update the area.
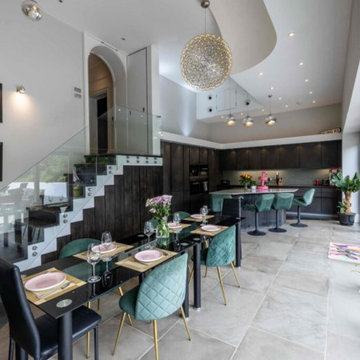
The dining room presents a high-end, yet simple and elegant ambiance, with a clean, refreshing look that exudes sophistication and timeless appeal.
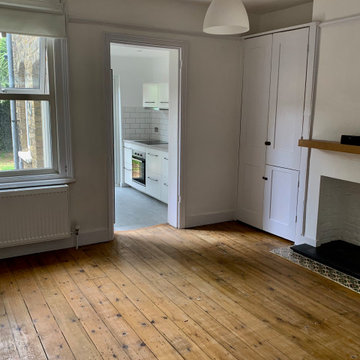
Simple changes such as work on the wooden floor, a radiator change and fresh paint, whilst maintaining the neutral brief was all that was needed for this room to make it appeal again to as wide a number of a tenants as possible
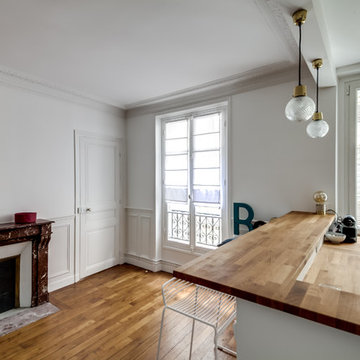
Dans ce petit appartement de 38 m2, supprimer le mur entre la cuisine et le salon a permis d'agrandir l'espace de façon incroyable. Un plan de travail et un bar en bois de chêne, une crédence bleu marine faisant écho à une ligne de peinture bleu sur le mur de l'entrée donnent un coup de fouet à la pièce principale blanche avec de très belles moulures dans le plus pur style haussmannien. Une cuisine Ikea a pris place à la place de l'ancienne cuisine toute engoncée. Le chauffe eau et les compteurs ont été cachés dans les meubles de cuisine.
Crédit photo Shoootin

A visual artist and his fiancée’s house and studio were designed with various themes in mind, such as the physical context, client needs, security, and a limited budget.
Six options were analyzed during the schematic design stage to control the wind from the northeast, sunlight, light quality, cost, energy, and specific operating expenses. By using design performance tools and technologies such as Fluid Dynamics, Energy Consumption Analysis, Material Life Cycle Assessment, and Climate Analysis, sustainable strategies were identified. The building is self-sufficient and will provide the site with an aquifer recharge that does not currently exist.
The main masses are distributed around a courtyard, creating a moderately open construction towards the interior and closed to the outside. The courtyard contains a Huizache tree, surrounded by a water mirror that refreshes and forms a central part of the courtyard.
The house comprises three main volumes, each oriented at different angles to highlight different views for each area. The patio is the primary circulation stratagem, providing a refuge from the wind, a connection to the sky, and a night sky observatory. We aim to establish a deep relationship with the site by including the open space of the patio.
368 Billeder af spisestue med almindelig pejs
7
