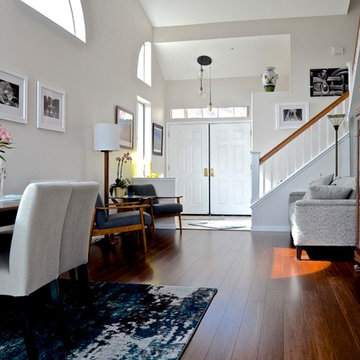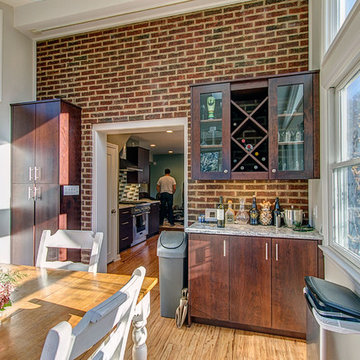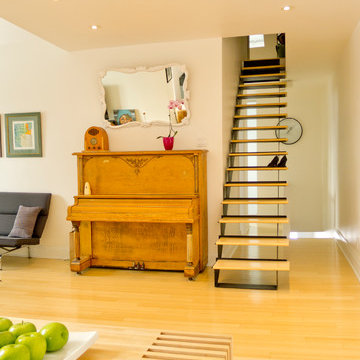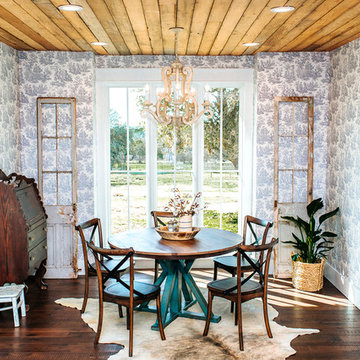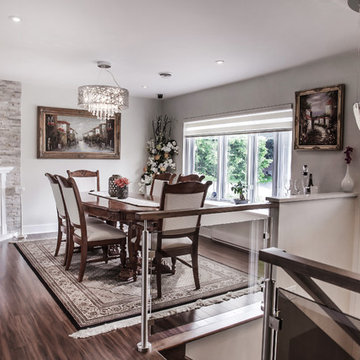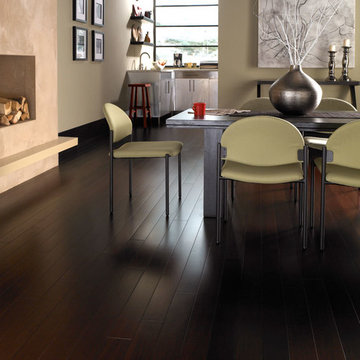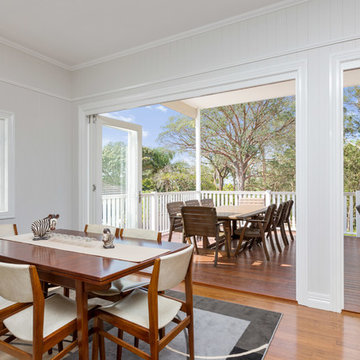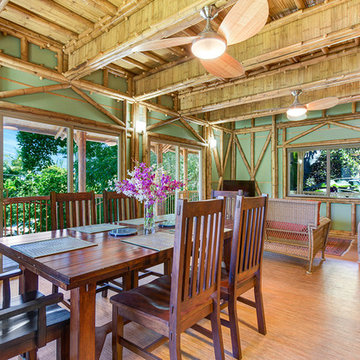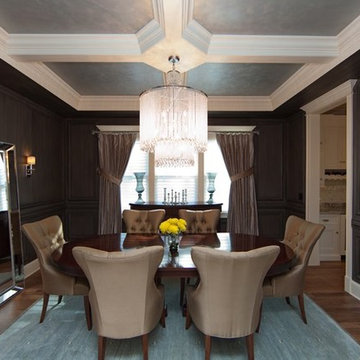933 Billeder af spisestue med bambusgulv
Sorteret efter:
Budget
Sorter efter:Populær i dag
201 - 220 af 933 billeder
Item 1 ud af 2
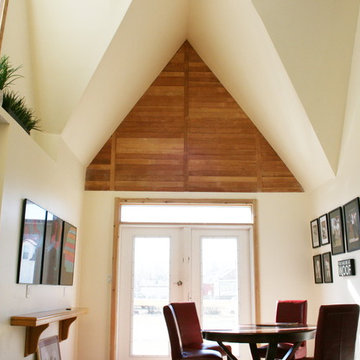
Feature triangular wall composed of re-purposed Douglas fir wainscotting that had been used in church proper. Patio doors lead to 50' X 10' south-facing decking.
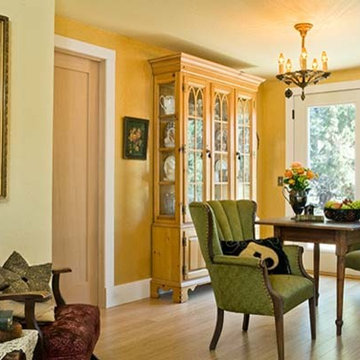
Dining room in remodeled manufactured home.
Photographed by Philip Clayton-Thompson, Blackstone Edge Studios
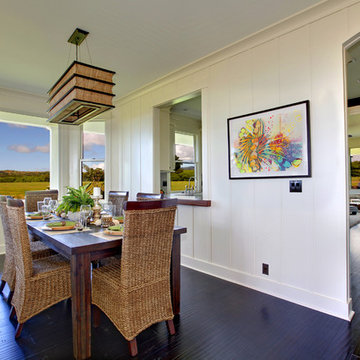
The dining room has white board and batten paneling and dark bamboo floors, a beautiful tropical painting by Jamie Allen hangs on the wall beside the kitchen pass through. The teak dining table sits beneath the modern topical light fixture made of woven materials and dark stained natural woods. The dining chairs are a mix of woven grass and teak. All the light switches and outlets throughout the home are black to compliment the black and white theme we carried through the house.
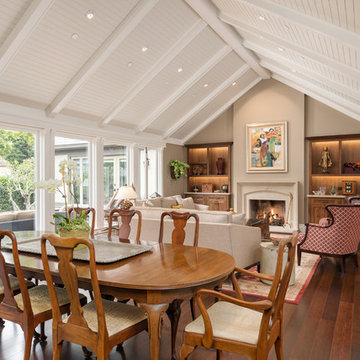
Charming Old World meets new, open space planning concepts. This Ranch Style home turned English Cottage maintains very traditional detailing and materials on the exterior, but is hiding a more transitional floor plan inside. The 49 foot long Great Room brings together the Kitchen, Family Room, Dining Room, and Living Room into a singular experience on the interior. By turning the Kitchen around the corner, the remaining elements of the Great Room maintain a feeling of formality for the guest and homeowner's experience of the home. A long line of windows affords each space fantastic views of the rear yard.
Nyhus Design Group - Architect
Ross Pushinaitis - Photography
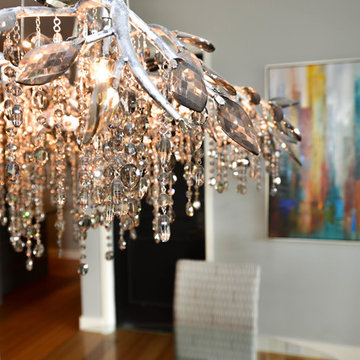
Close up details of this fabulously glam light fixture. It is the showstopper to this room with silver leafing on the branches and crystal leaves and rain drops.
Photo by Kevin Twitty
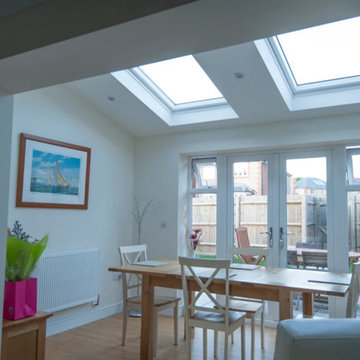
Ground floor kitchen and dining room extension and garden. Photo by Your Home Plans Ltd
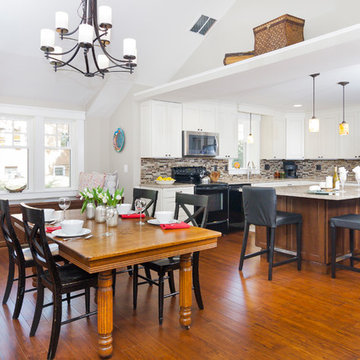
Open Kitchen Plan allows for visibility from the kitchen island to the addition.
Photos by Chris Zimmer Photography
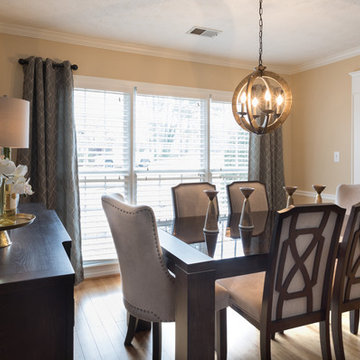
These are the after shots of an unwelcoming dining room of a busy mom turned in to a delightful, contemporary, and now welcoming space.
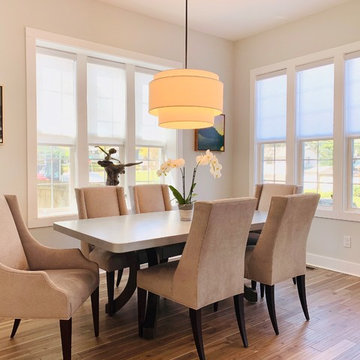
Stunning soft gray roller shades custom crafted for this new construction property in Atlanta, Georgia. Our client was relocating from California and partnered with Acadia Shutters remotely, trusting our team to execute her design style, maximizing natural light while providing privacy.
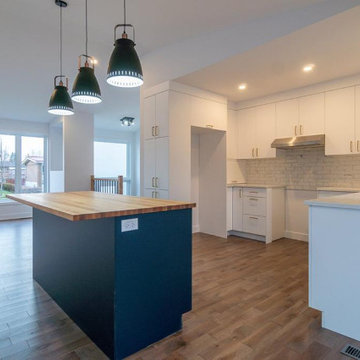
Vous rêvez d’un mur de brique ?
C’est trop compliqué à installer ?
Manubric vous donne accès à un décor
tendance avec ses produits d’une facilité
d'installation révolutionnaire.
Aucun outil de professionnel de la
construction, de tailleur de pierre ou de
maçon n'est requis, puisque notre produit
100% Québécois est fait à base de plâtre.
Comparativement à la brique
conventionnelle et à la pierre naturelle,
nos produits sont plus légers, faciles
d'installation, d'un bon rapport qualité-
prix et d'une définition esthétique
quasiment irréprochable.
Fidèle reproduction de briques qui ont
subi les intempéries du temps.
Pour usage intérieur seulement.
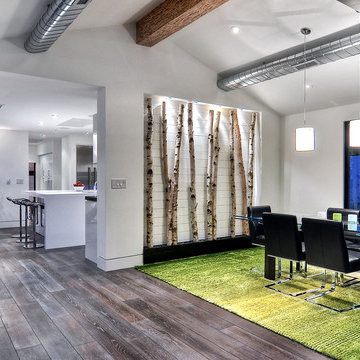
When Irvine designer, Richard Bustos’ client decided to remodel his Orange County 4,900 square foot home into a contemporary space, he immediately thought of Cantoni. His main concern though was based on the assumption that our luxurious modern furnishings came with an equally luxurious price tag. It was only after a visit to our Irvine store, where the client and Richard connected that the client realized our extensive collection of furniture and accessories was well within his reach.
“Richard was very thorough and straight forward as far as pricing,” says the client. "I became very intrigued that he was able to offer high quality products that I was looking for within my budget.”
The next phases of the project involved looking over floor plans and discussing the client’s vision as far as design. The goal was to create a comfortable, yet stylish and modern layout for the client, his wife, and their three kids. In addition to creating a cozy and contemporary space, the client wanted his home to exude a tranquil atmosphere. Drawing most of his inspiration from Houzz, (the leading online platform for home remodeling and design) the client incorporated a Zen-like ambiance through the distressed greyish brown flooring, organic bamboo wall art, and with Richard’s help, earthy wall coverings, found in both the master bedroom and bathroom.
Over the span of approximately two years, Richard helped his client accomplish his vision by selecting pieces of modern furniture that possessed the right colors, earthy tones, and textures so as to complement the home’s pre-existing features.
The first room the duo tackled was the great room, and later continued furnishing the kitchen and master bedroom. Living up to its billing, the great room not only opened up to a breathtaking view of the Newport coast, it also was one great space. Richard decided that the best option to maximize the space would be to break the room into two separate yet distinct areas for living and dining.
While exploring our online collections, the client discovered the Jasper Shag rug in a bold and vibrant green. The grassy green rug paired with the sleek Italian made Montecarlo glass dining table added just the right amount of color and texture to compliment the natural beauty of the bamboo sculpture. The client happily adds, “I’m always receiving complements on the green rug!”
Once the duo had completed the dining area, they worked on furnishing the living area, and later added pieces like the classic Renoir bed to the master bedroom and Crescent Console to the kitchen, which adds both balance and sophistication. The living room, also known as the family room was the central area where Richard’s client and his family would spend quality time. As a fellow family man, Richard understood that that meant creating an inviting space with comfortable and durable pieces of furniture that still possessed a modern flare. The client loved the look and design of the Mercer sectional. With Cantoni’s ability to customize furniture, Richard was able to special order the sectional in a fabric that was both durable and aesthetically pleasing.
Selecting the color scheme for the living room was also greatly influenced by the client’s pre-existing artwork as well as unique distressed floors. Richard recommended adding dark pieces of furniture as seen in the Mercer sectional along with the Viera area rug. He explains, “The darker colors and contrast of the rug’s material worked really well with the distressed wood floor.” Furthermore, the comfortable American Leather Recliner, which was customized in red leather not only maximized the space, but also tied in the client’s picturesque artwork beautifully. The client adds gratefully, “Richard was extremely helpful with color; He was great at seeing if I was taking it too far or not enough.”
It is apparent that Richard and his client made a great team. With the client’s passion for great design and Richard’s design expertise, together they transformed the home into a modern sanctuary. Working with this particular client was a very rewarding experience for Richard. He adds, “My client and his family were so easy and fun to work with. Their enthusiasm, focus, and involvement are what helped me bring their ideas to life. I think we created a unique environment that their entire family can enjoy for many years to come.”
https://www.cantoni.com/project/a-contemporary-sanctuary
933 Billeder af spisestue med bambusgulv
11
