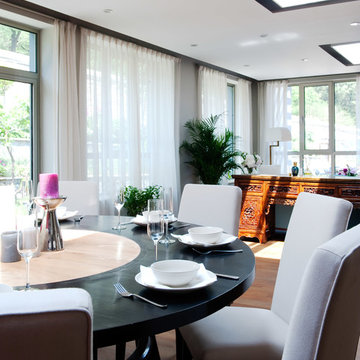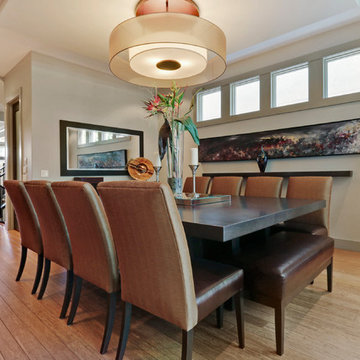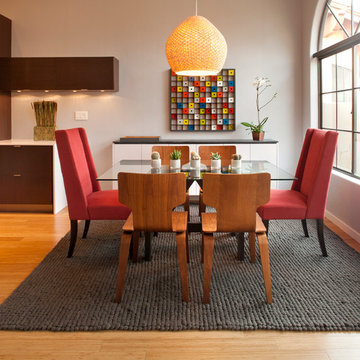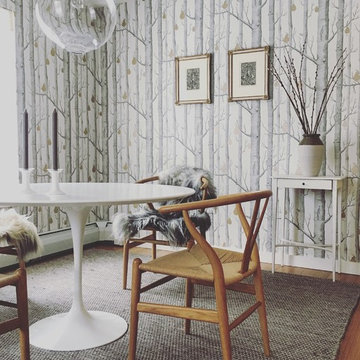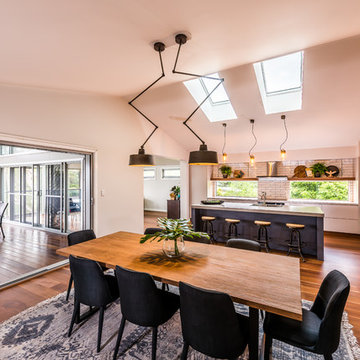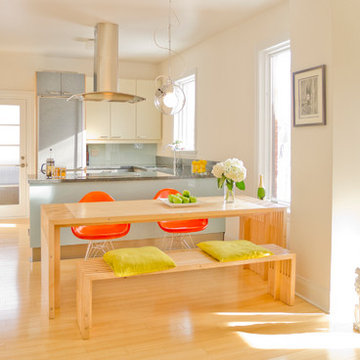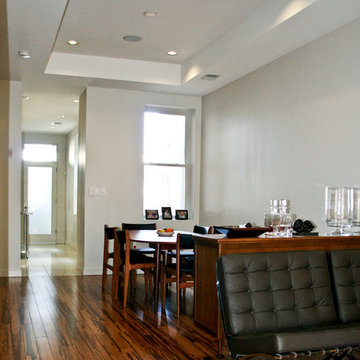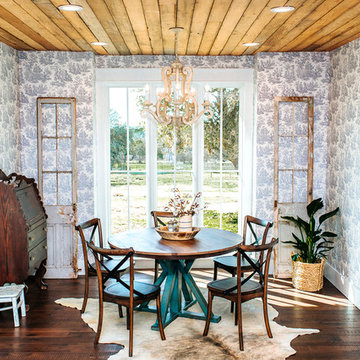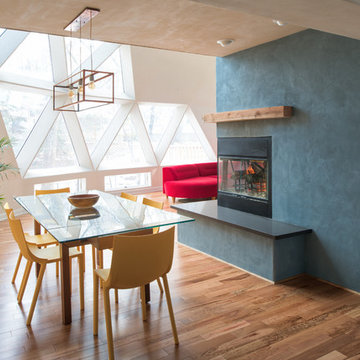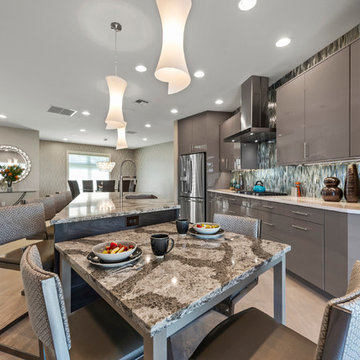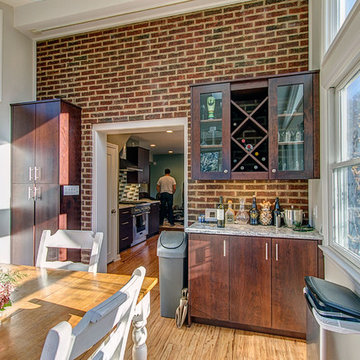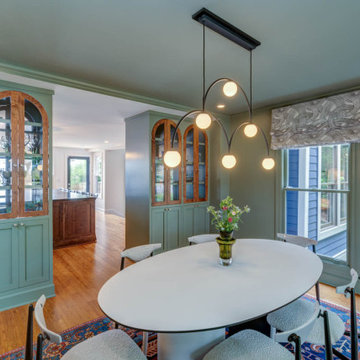933 Billeder af spisestue med bambusgulv
Sorteret efter:
Budget
Sorter efter:Populær i dag
161 - 180 af 933 billeder
Item 1 ud af 2
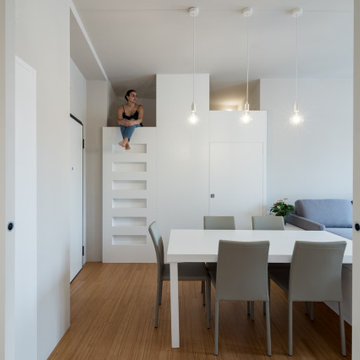
CD House, realizzato da Michele Casanova titolare dello studio Gmc, è un progetto di ristrutturazione di un appartamento di 60 mq costruito nella metà degli anni ’60 nel centro di Cagliari.
Lo scopo principale dell’intervento è stato quello di ottimizzare il più possibile la piccola metratura per creare un ambiente confortevole per il suo proprietario.
Per raggiungere l'obiettivo tutte le mura interne sono state demolite e ricostruite secondo il nuovo schema planimetrico che prevede un unico ambiente soggiorno-pranzo, una cucina collegata ad esso con una grande apertura, una camera da letto dotata di cabina armadio, un disimpegno che conduce al bagno. Particolarità della casa è il letto ad una piazza e mezzo ricavato nel soppalco sopra il disimpegno cui si accede con una scala incassata nelle pannellature in legno e che conferisce a tutto l’ambiente un mood giovane e divertente.
Le dimensioni ridotte degli spazi sono state occasione di una forte collaborazione tra architetto e falegnameria: un progetto dallo spirito sartoriale interamente su misura nel quale la parete attrezzata del soggiorno funge anche da parete divisoria con la zona notte e la parete in cui si innesta la scala che porta al letto soppalcato ingloba l’ingresso al disimpegno e al bagno. Infine, l’appoggio del tavolo sul mobile contenitore fa sì che esso possa essere spostato a seconda della esigenze.
La luce naturale proveniente dalle aperture sul quartiere di San Benedetto viene amplificata dalla scelta dei materiali e dei colori. Le pareti di un grigio tenue lievemente scaldato da componenti terra donano profondità agli arredi bianchi e il pavimento in parquet di bambù riscalda l’insieme. Nel bagno, la luce naturale si riflette sui rivestimenti in mosaico bianchi e neri.
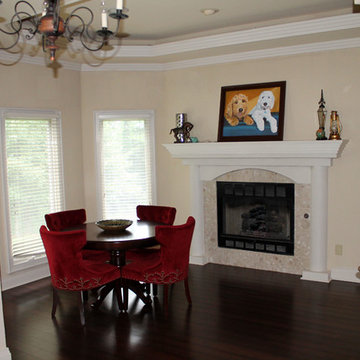
Owner requested CMI Construction remodel the kitchen and include an opening that allowed access to the family room. Wood floors were installed in all the downstairs rooms, stainless appliances were added, and new paint throughout the house.
Digital Arts 1
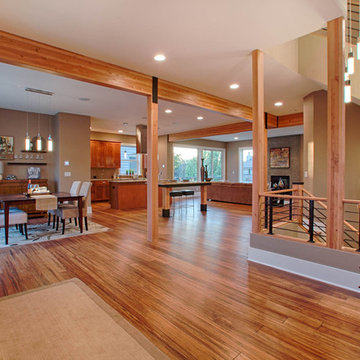
This unique contemporary home was designed with a focus around entertaining and flexible space. The open concept with an industrial eclecticness creates intrigue on multiple levels. The interior has many elements and mixed materials likening it to the exterior. The master bedroom suite offers a large bathroom with a floating vanity. Our Signature Stair System is a focal point you won't want to miss.
Photo Credit: Layne Freedle
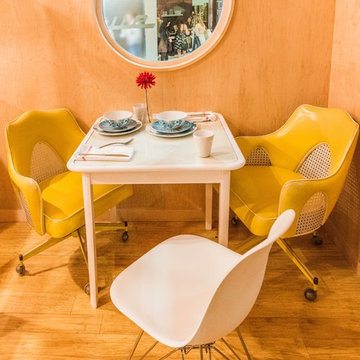
The main space of the studio is very compact yet provides a multiple functional room for dining or meeting space with a full kitchen. A modern aesthetic with clean simple lines is a playful contrast to the retro feel of the tiny refrigerator and yellow chairs.
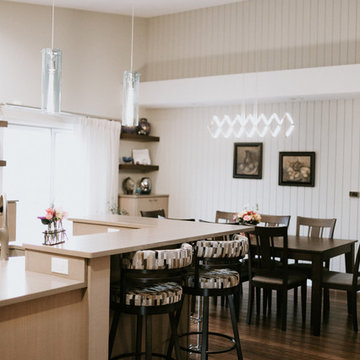
GE Monogram appliances, quarter sawn white oak with a Walnut floating shelves, Cali Bamboo TEC pendants & LBL chandelier
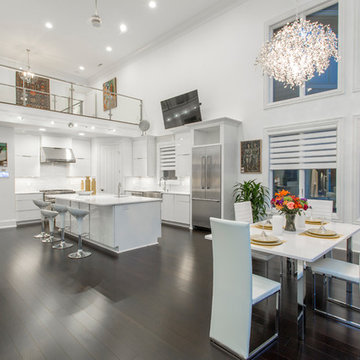
This gorgeous Award-Winning custom built home was designed for its views of the Ohio River, but what makes it even more unique is the contemporary, white-out interior.
On entering the home, a 19' ceiling greets you and then opens up again as you travel down the entry hall into the large open living space. The back wall is largely made of windows on the house's curve, which follows the river's bend and leads to a wrap-around IPE-deck with glass railings.
The master suite offers a mounted fireplace on a glass ceramic wall, an accent wall of mirrors with contemporary sconces, and a wall of sliding glass doors that open up to the wrap around deck that overlooks the Ohio River.
The Master-bathroom includes an over-sized shower with offset heads, a dry sauna, and a two-sided mirror for double vanities.
On the second floor, you will find a large balcony with glass railings that overlooks the large open living space on the first floor. Two bedrooms are connected by a bathroom suite, are pierced by natural light from openings to the foyer.
This home also has a bourbon bar room, a finished bonus room over the garage, custom corbel overhangs and limestone accents on the exterior and many other modern finishes.
Photos by Grupenhof Photography
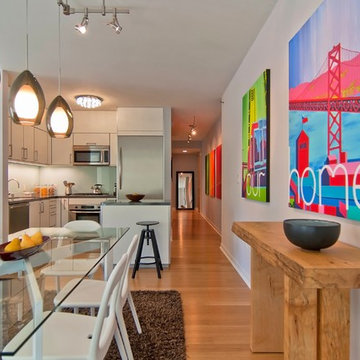
Kitchen and dining area within the great room featuring light bamboo floors, modern track lighting, refurbished and new furniture, white and black kitchen.
Photo by LuxeHomeTours
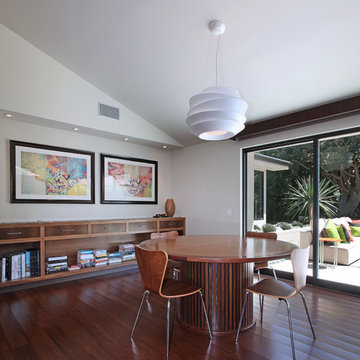
Architecture by Anders Lasater Architects. Interior Design and Landscape Design by Exotica Design Group. Photos by Jeri Koegel.
933 Billeder af spisestue med bambusgulv
9
