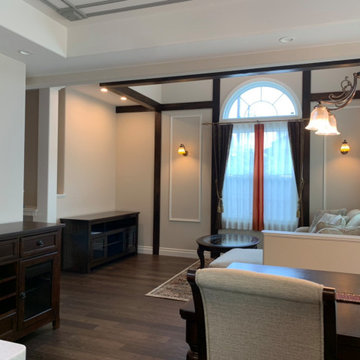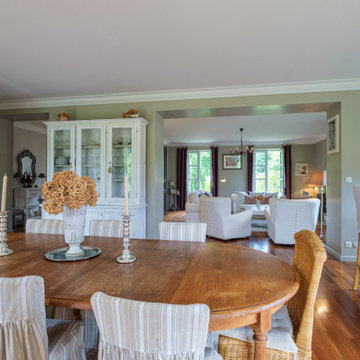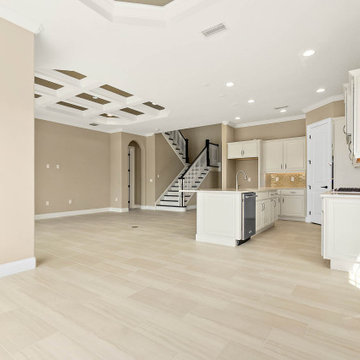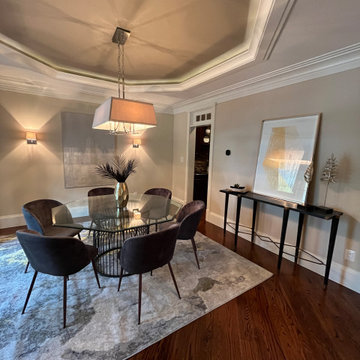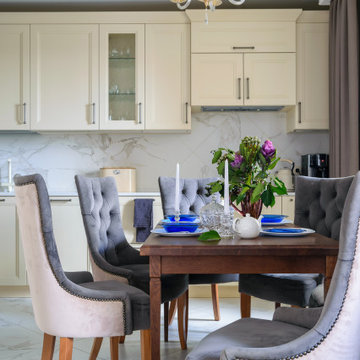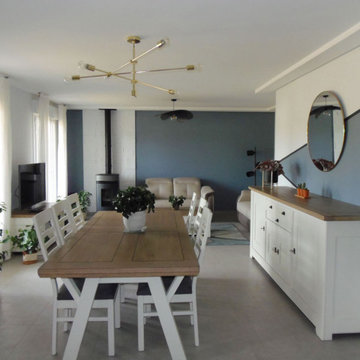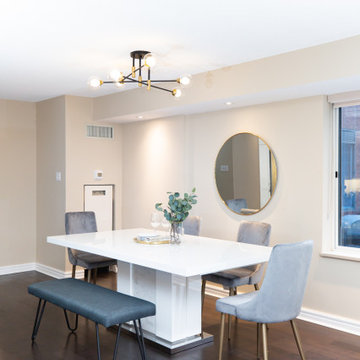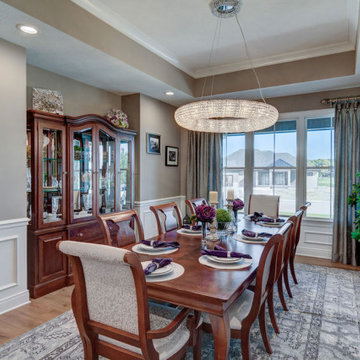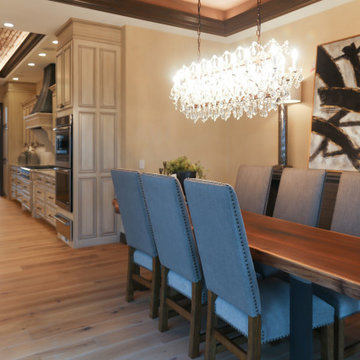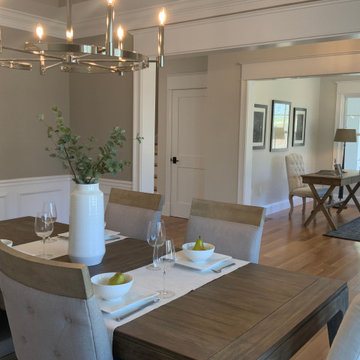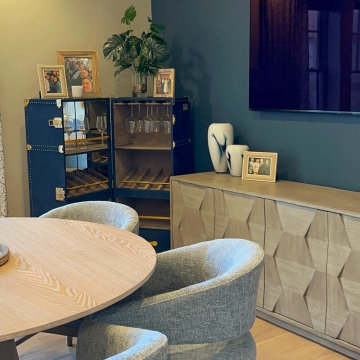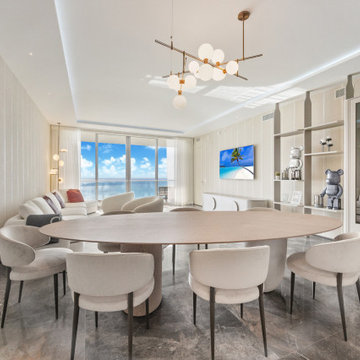375 Billeder af spisestue med beige vægge og bakkeloft
Sorteret efter:
Budget
Sorter efter:Populær i dag
81 - 100 af 375 billeder
Item 1 ud af 3
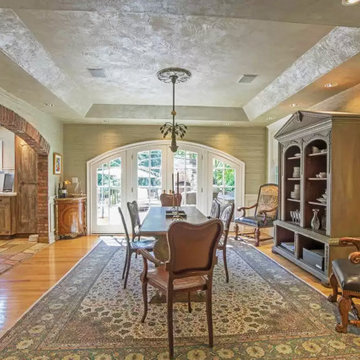
Nejad's very beautiful, very fine wool & silk genuine Persian Tabriz rug sits perfectly in this expansive open dining room with faux painted tray ceiling, wainscoting, wood columns and large arched doorway to the patio.
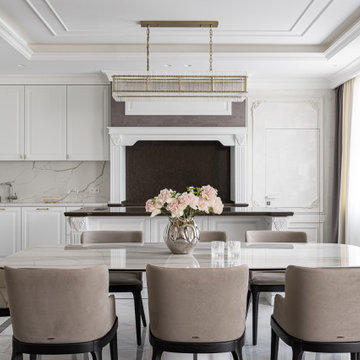
Студия дизайна интерьера D&D design реализовали проект 4х комнатной квартиры площадью 225 м2 в ЖК Кандинский для молодой пары.
Разрабатывая проект квартиры для молодой семьи нашей целью являлось создание классического интерьера с грамотным функциональным зонированием. В отделке использовались натуральные природные материалы: дерево, камень, натуральный шпон.
Главной отличительной чертой данного интерьера является гармоничное сочетание классического стиля и современной европейской мебели премиальных фабрик создающих некую игру в стиль.
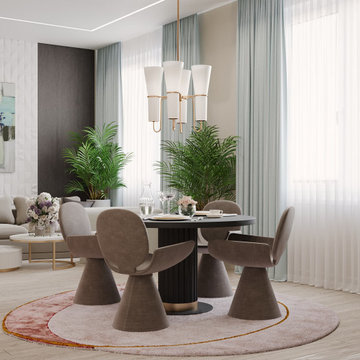
Обеденная зона организована за круглым столом, который при необходимости можно раскрыть и увеличить по длине.
Предусмотрено несколько сценариев освещения, от яркой люстры над столом, линейного света на потолке, до множества скрытых линий подсветки, которые подстроятся под любое настроение своих хозяев. Стена выполнена в шпоне венге и декорирована гипсовым панно. Авторская живопись - неотъемлемая часть статусного интерьера.
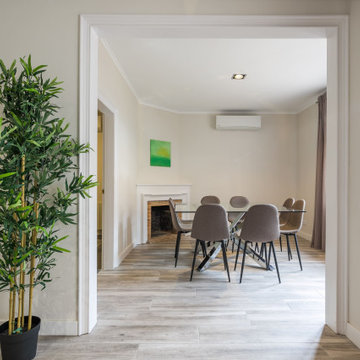
En este piso, el salón, el comedor y la cocina están conectados pero separadas en diferentes salas. Recuerda a las galerías clásicas típicas en Barcelona.

Follow the beautifully paved brick driveway and walk right into your dream home! Custom-built on 2006, it features 4 bedrooms, 5 bathrooms, a study area, a den, a private underground pool/spa overlooking the lake and beautifully landscaped golf course, and the endless upgrades! The cul-de-sac lot provides extensive privacy while being perfectly situated to get the southwestern Floridian exposure. A few special features include the upstairs loft area overlooking the pool and golf course, gorgeous chef's kitchen with upgraded appliances, and the entrance which shows an expansive formal room with incredible views. The atrium to the left of the house provides a wonderful escape for horticulture enthusiasts, and the 4 car garage is perfect for those expensive collections! The upstairs loft is the perfect area to sit back, relax and overlook the beautiful scenery located right outside the walls. The curb appeal is tremendous. This is a dream, and you get it all while being located in the boutique community of Renaissance, known for it's Arthur Hills Championship golf course!
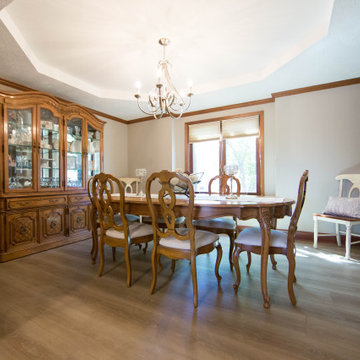
New flooring in the formal dining room helps to tie the main living areas together on the home's first floor.
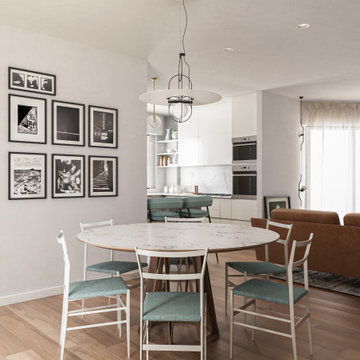
Angolo della zona giorno con tavolo rotondo in marmo, sedie e parquet in posa a correre.
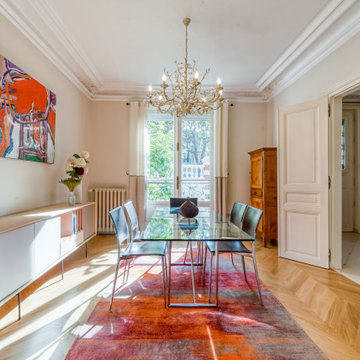
L'objectif était d'apporter de la gaité et de la couleur, sans faire de travaux, et en conservant certains meubles (table, chaises, bonnetière) et le lustre.
Le tableau, déjà en possession des propriétaires, a servi de point de départ pour le choix des autres éléments (enfilade, tapis, console dans l'entrée).
les rideaux sont volontairelent plus sobres et apportent une élégance intemporelle.
375 Billeder af spisestue med beige vægge og bakkeloft
5
