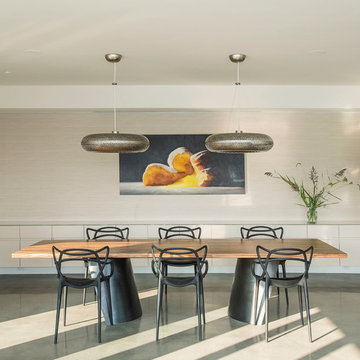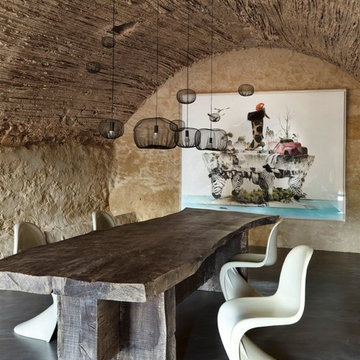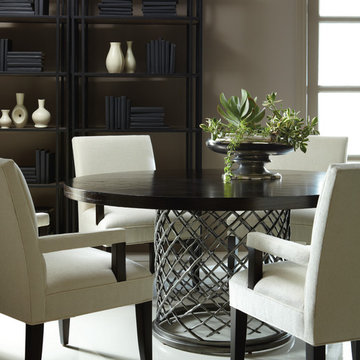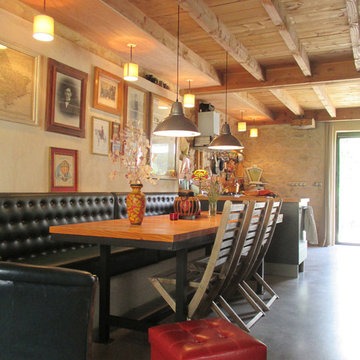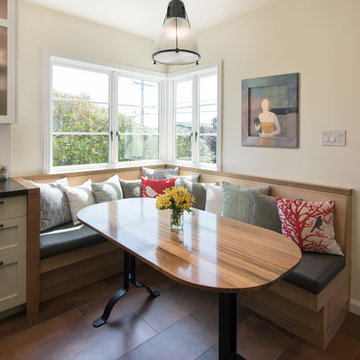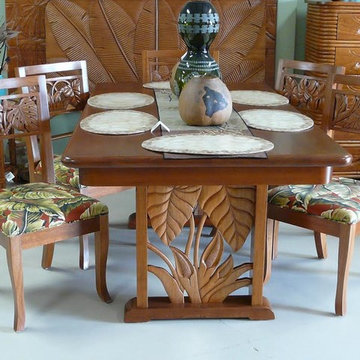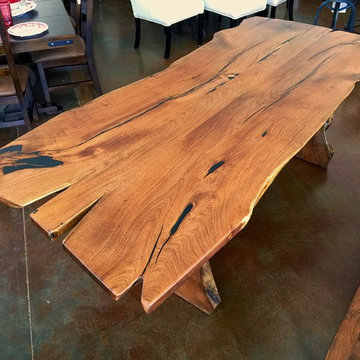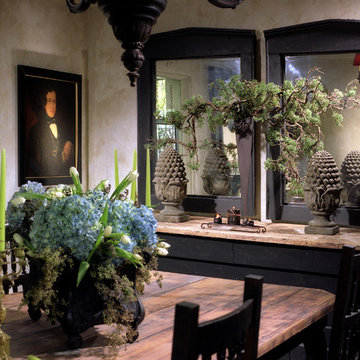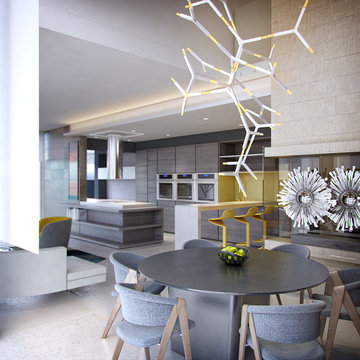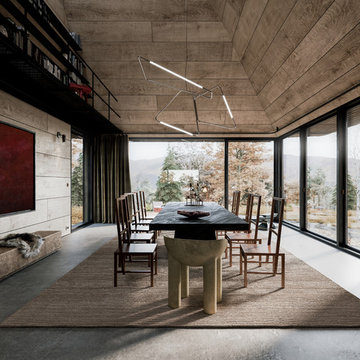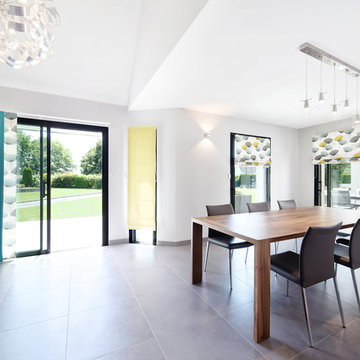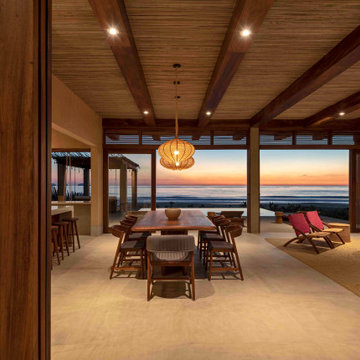698 Billeder af spisestue med beige vægge og betongulv
Sorteret efter:
Budget
Sorter efter:Populær i dag
141 - 160 af 698 billeder
Item 1 ud af 3
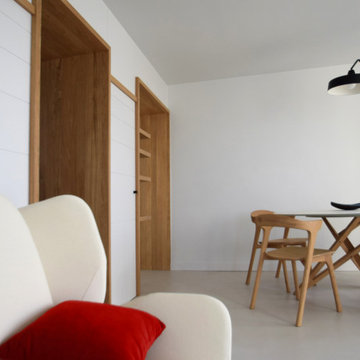
Photo d'un séjour d'un appartement situé au 1er étage dont l'ambiance est allégée par la sensation d'une douceur naturelle que l'on perçoit par la nature des matériaux et la lecture des formes épurées.
La chaleur du chêne et la texture des tissus de l'ameublement apporte le confort de ce logement destiné au bien être des yeux et du corps.
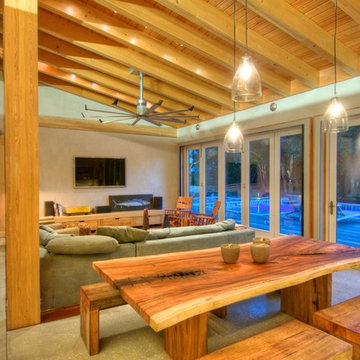
Polished concrete floors. Exposed cypress timber beam ceiling. Big Ass Fan. Accordian doors. Indoor/outdoor design. Exposed HVAC duct work. Great room design. LEED Platinum home. Photos by Matt McCorteney.
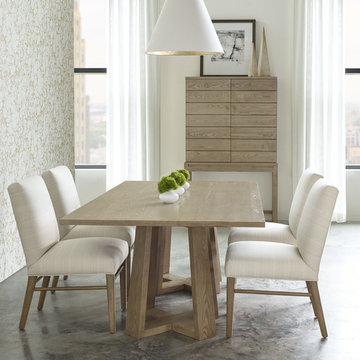
Modern Loft Dining Table in finish 501 Sand
SS-104-3000
Dimensions:
H30 W44 L84
Characteristics:
•Solid Ash
•Solid top
•No leaves
Additional Products Displayed:
SS-104-3000 Modern Loft Dining Table finish in 501 Sand)
SS-104-3201-S Modern Loft Side Chair fabric 7573-15 finish in 501 Sand
SS-104-3401 Modern Loft Tall Bar Cabinet finish 501 Sand
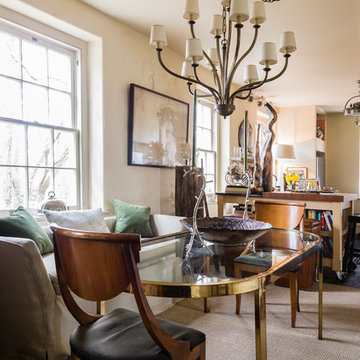
antique table, candlesticks by vanCollier, bowl by Beth Collier
Catherine Nguyen Photography
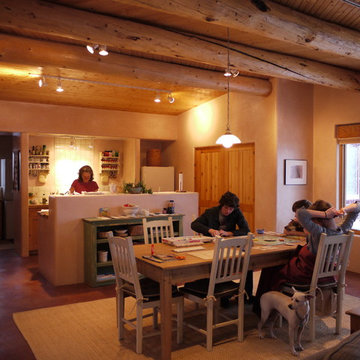
Morningside Architects, LLP
Contractor: Lawrence Martinez
Photographer: Timothy Schorre
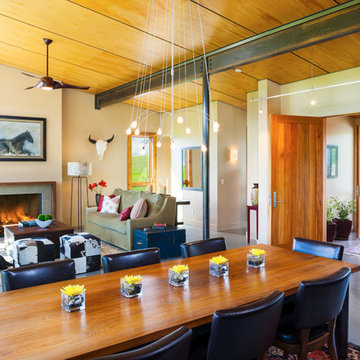
Open concept, mountain, modern dining into living room.
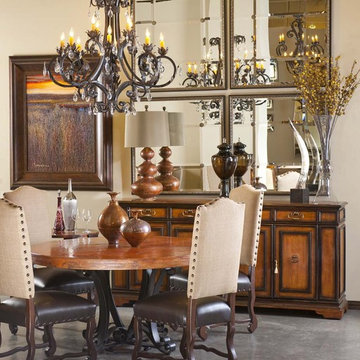
Dining Room
Iron Chandelier & Table Base Custom Made by D'Hierro. Table Tops available in glass, wood or stone. Contact design@dhierro.com for pricing.
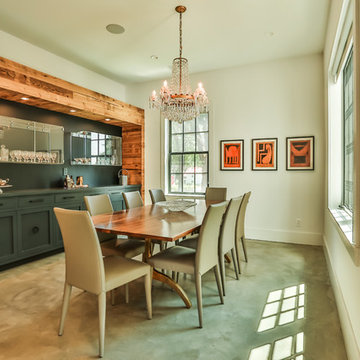
Dania Bagia Photography
In 2014, when new owners purchased one of the grand, 19th-century "summer cottages" that grace historic North Broadway in Saratoga Springs, Old Saratoga Restorations was already intimately acquainted with it.
Year after year, the previous owner had hired OSR to work on one carefully planned restoration project after another. What had not been dealt with in the previous restoration projects was the Eliza Doolittle of a garage tucked behind the stately home.
Under its dingy aluminum siding and electric bay door was a proper Victorian carriage house. The new family saw both the charm and potential of the building and asked OSR to turn the building into a single family home.
The project was granted an Adaptive Reuse Award in 2015 by the Saratoga Springs Historic Preservation Foundation for the project. Upon accepting the award, the owner said, “the house is similar to a geode, historic on the outside, but shiny and new on the inside.”
698 Billeder af spisestue med beige vægge og betongulv
8
