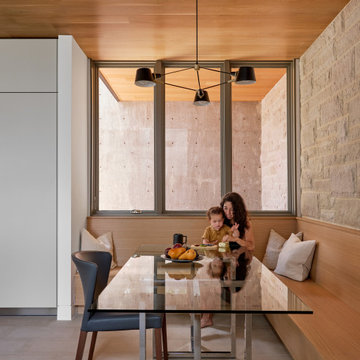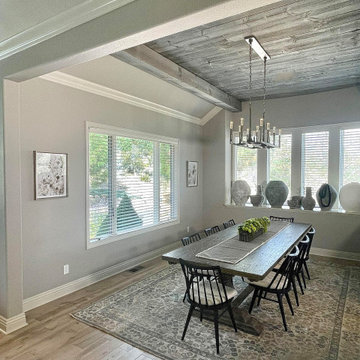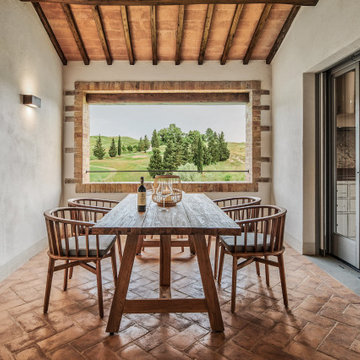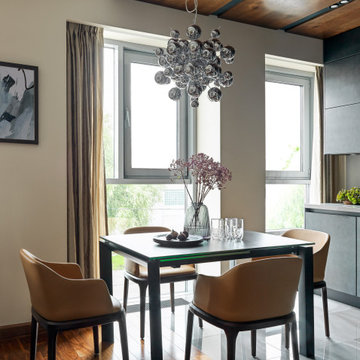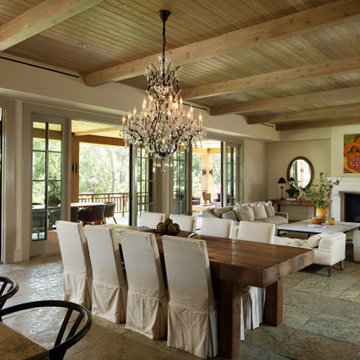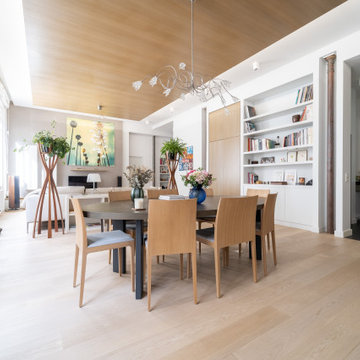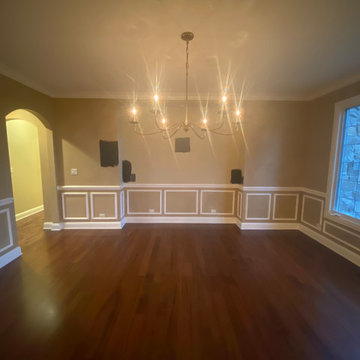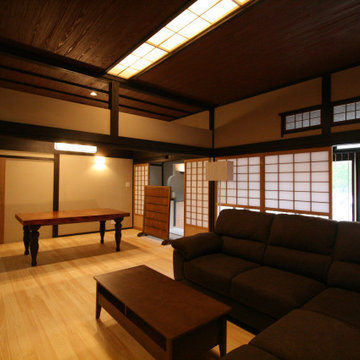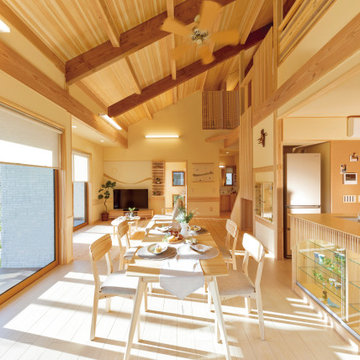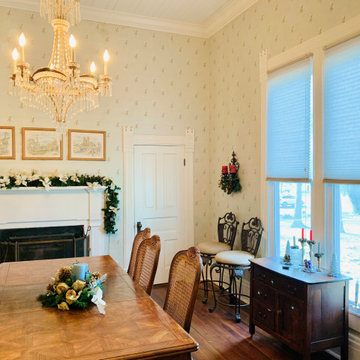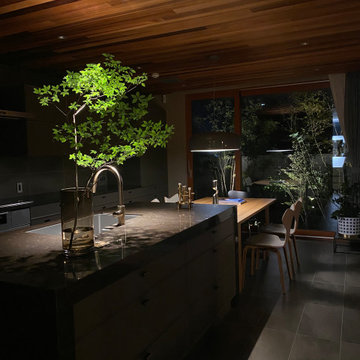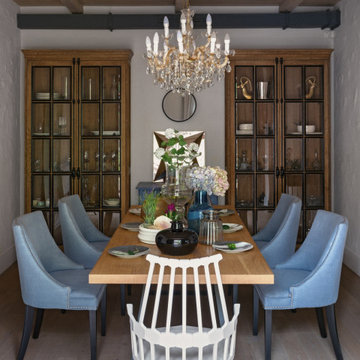195 Billeder af spisestue med beige vægge og træloft
Sorteret efter:
Budget
Sorter efter:Populær i dag
21 - 40 af 195 billeder
Item 1 ud af 3

This project began with an entire penthouse floor of open raw space which the clients had the opportunity to section off the piece that suited them the best for their needs and desires. As the design firm on the space, LK Design was intricately involved in determining the borders of the space and the way the floor plan would be laid out. Taking advantage of the southwest corner of the floor, we were able to incorporate three large balconies, tremendous views, excellent light and a layout that was open and spacious. There is a large master suite with two large dressing rooms/closets, two additional bedrooms, one and a half additional bathrooms, an office space, hearth room and media room, as well as the large kitchen with oversized island, butler's pantry and large open living room. The clients are not traditional in their taste at all, but going completely modern with simple finishes and furnishings was not their style either. What was produced is a very contemporary space with a lot of visual excitement. Every room has its own distinct aura and yet the whole space flows seamlessly. From the arched cloud structure that floats over the dining room table to the cathedral type ceiling box over the kitchen island to the barrel ceiling in the master bedroom, LK Design created many features that are unique and help define each space. At the same time, the open living space is tied together with stone columns and built-in cabinetry which are repeated throughout that space. Comfort, luxury and beauty were the key factors in selecting furnishings for the clients. The goal was to provide furniture that complimented the space without fighting it.
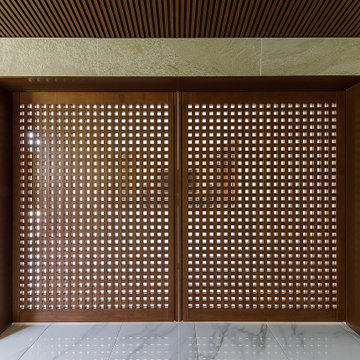
格子戸のデザインは弊事務所の定番デザインです。過去の数々の実作を通して最も美しく感じる開口率です。両面組子ですので、どちら側から見ても無垢の製作建具の同じ重厚感を感じることが出来ます。上吊りのソフトモーションですので1枚50㎏も有る建具ですが、スムーズに開閉できます。
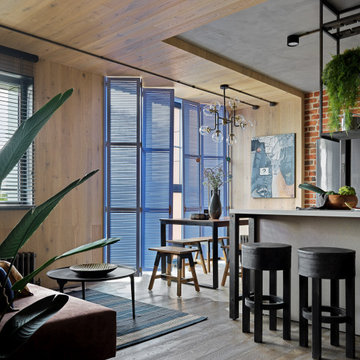
Вид на кухню и зону столовой.
Мебель и оборудование: обеденная группа, d-Bodhi; деревянные ставни изготовили на заказ; деревянные жалюзи, Coulisse; люстра, Loft Concep.
Декор: Moon-stores, Afro Home; искусственные растения, Treez Collection, Zara Home.
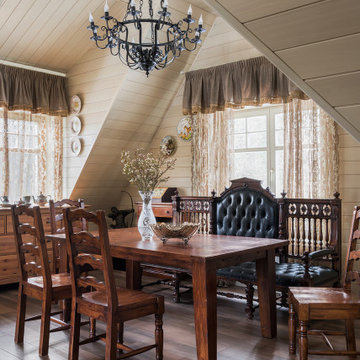
Зона столовой в гостиной на мансардном этаже гостевого загородного дома. Общая площадь гостиной 62 м2.
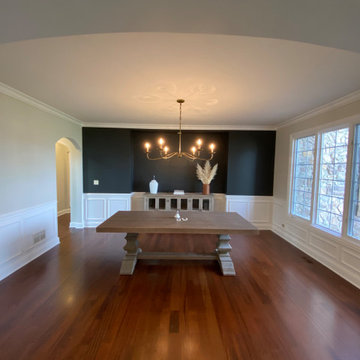
Prepared
Painted the Walls, Baseboard, Wainscot, Posts and Window Frames
Wall Color In: Benjamin Moore Pale Oak OC-20
Accent Wall Color in: Benjamin Moore Wrought Iron
2124-10
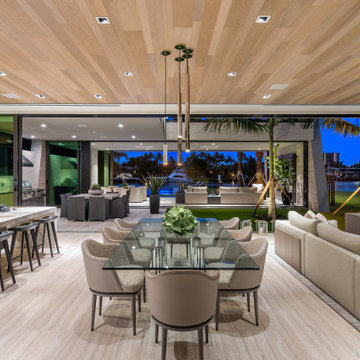
Custom Italian Furniture from the showroom of Interiors by Steven G, wood ceilings, wood feature wall, Italian porcelain tile
195 Billeder af spisestue med beige vægge og træloft
2
