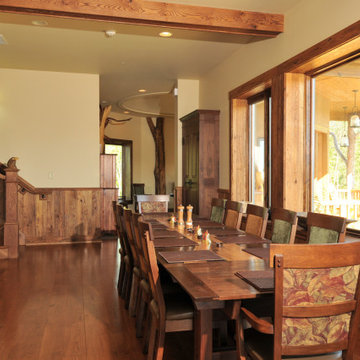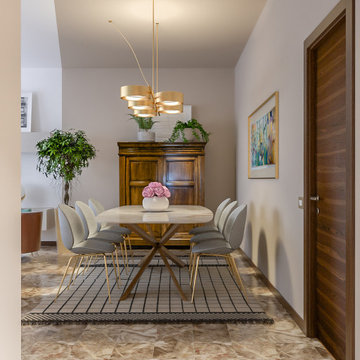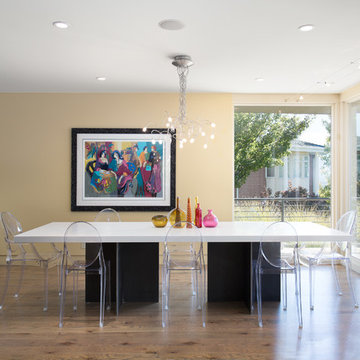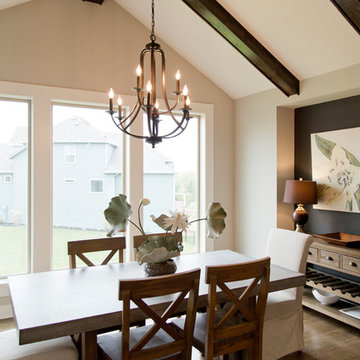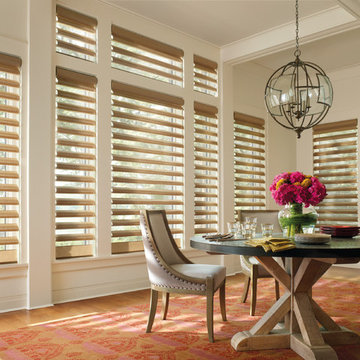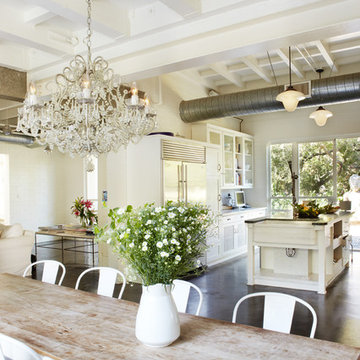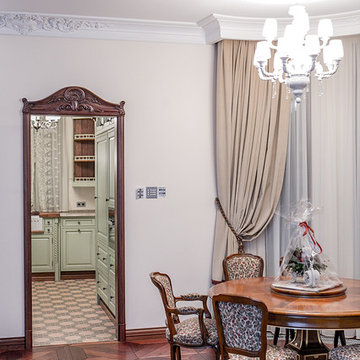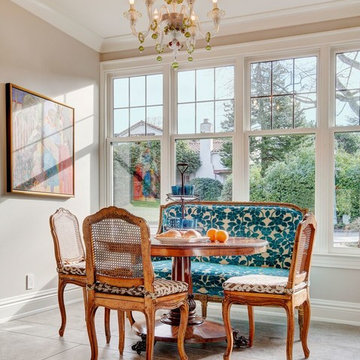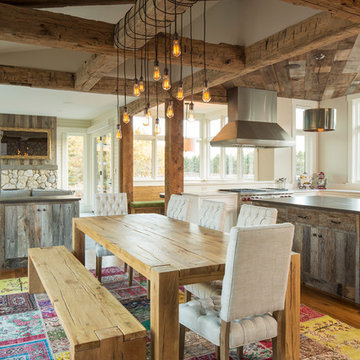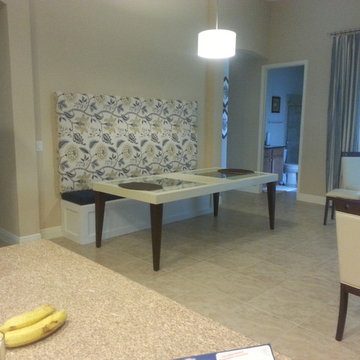12.520 Billeder af spisestue med beige vægge
Sorteret efter:
Budget
Sorter efter:Populær i dag
41 - 60 af 12.520 billeder
Item 1 ud af 3

This modern farmhouse dining area is enveloped in cedar-wood walls and showcases a gorgeous white glass chandelier.
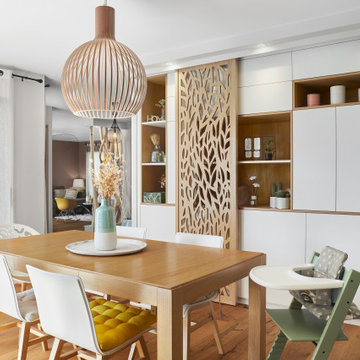
Pour répondre aux attentes et aux besoins de la famille, nous avons proposé un projet complet alliant architecture d’intérieur, agencement et décoration, dans un esprit scandinave et bohème :
• Nos équipes ont procédé à la dépose de l’escalier existant et à l’installation d’un nouvel escalier en bois et en métal, plus esthétique et plus fonctionnel.
• Afin de repenser l’ambiance et la décoration, nous avons repris l’intégralité des murs et des sols : pose d’un parquet contrecollé, parements, papiers peints, panneaux en bois décoratifs ajourés spécialement designés par l’agence, claustras en bois flottés…
• Le désir de luminosité étant au centre du projet, nous avons repensé la distribution des éclairages avec notamment la mise en place de jeux de lumières indirects : pose d’une applique dans l’escalier, spots encastrés dans une casquette en placo au-dessus des claustras et devant le meuble sur mesure de la salle à manger.
• Espace clé de la maison, la salle à manger a fait l’objet d’une attention toute particulière avec une circulation révisée et la création d’un meuble sur mesure équipé de façades coulissantes permettant notamment l’intégration discrète de la cave.
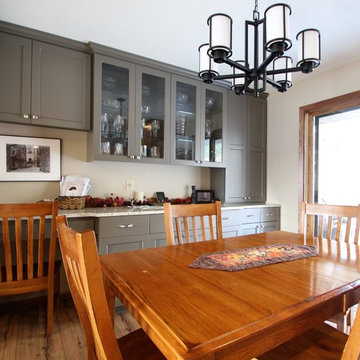
Buffet Cabinets in Dining area are Painted with
Hirschfield's 0570 Grey Locks
Walls are done in Hirschfields 0336 Soft Leather
Backsplash Tiles are CTW Empires Smoke
Grout Misty Gray
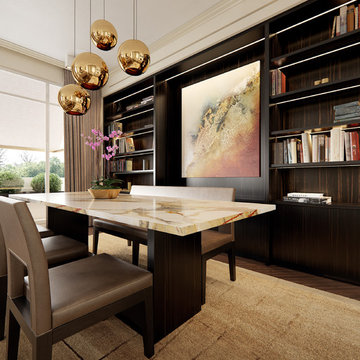
Au-dessus de l’espace repas, nous avons installé une suspension décorative et massive. Nous avons choisi une suspension Tom Dixon, collection Copper, aux tons cuivrés. Ce luminaire, particulièrement mis en valeur par un arrière-plan sombre, permet de marquer le coin repas et de le mettre en scène. Les formes arrondies des globes métalliques contrastent avec les lignes plus strictes du reste de l’appartement.
Nous avons sélectionné un mobilier aux couleurs chaudes pour la salle à manger, ainsi qu’une assise type banquette pour un côté plus convivial. Les tons de beige, marron et bronze sont très présents dans cette pièce et lui confèrent une ambiance accueillante et cosy.

Mocha grass cloth lines the walls, oversized bronze pendant with brass center hangs over custom 7.5 foot square x base dining table, custom faux leather dining chairs.
Meghan Beierle
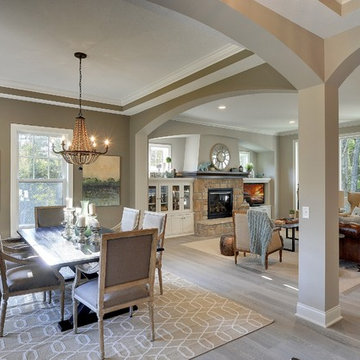
Elegant archways frame the formal dining room at the front of the house. Sophisticated beaded chandelier hangs from the box vault ceiling with crown moulding. Living flows from room to room in this open floor plan. Photography by Spacecrafting
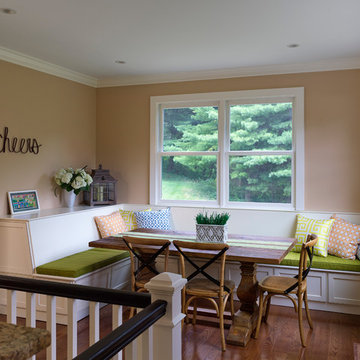
The renovation to the Hart’s Run Kitchen was not just a simple redesign of the original layout: walls were removed, larger windows were installed, access to the rear deck was relocated, and the relationship between rooms reconfigured.
Place’s vision was to: reorient the cooking area; flood the space with light; create a better flow from the kitchen to the rest of the first floor; keep a connection with the existing family room; and transform an unused room into a breakfast area.
Tom Holdsworth Photography
12.520 Billeder af spisestue med beige vægge
3
