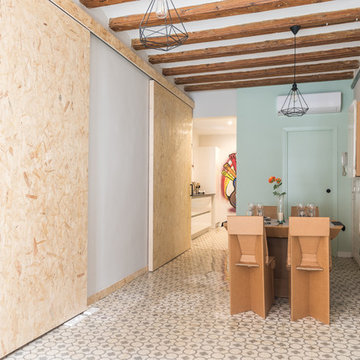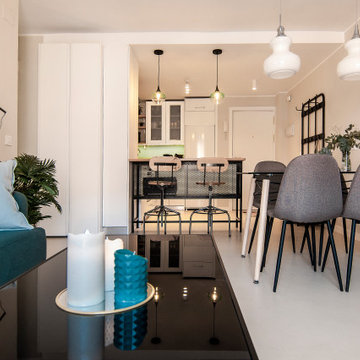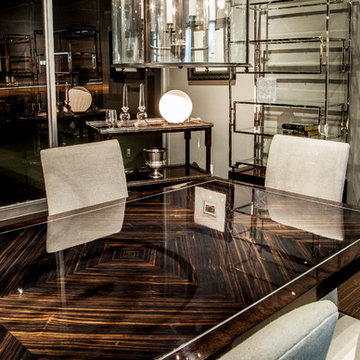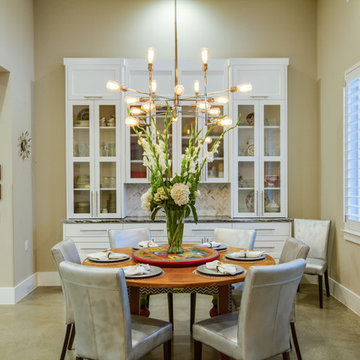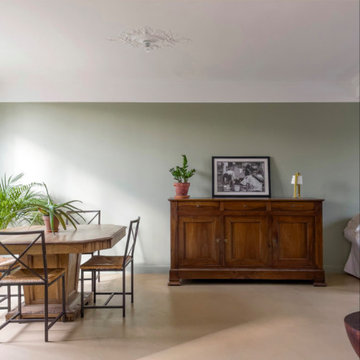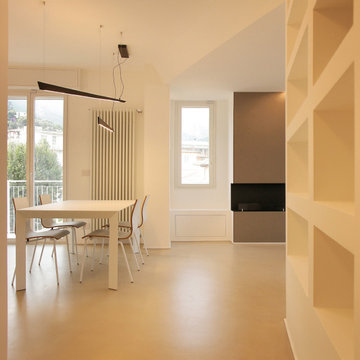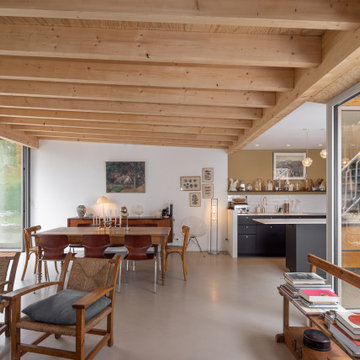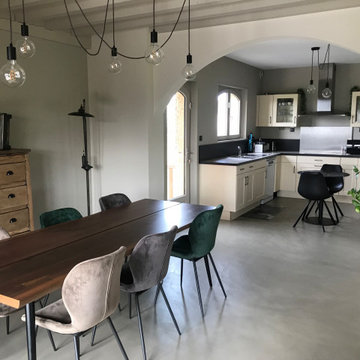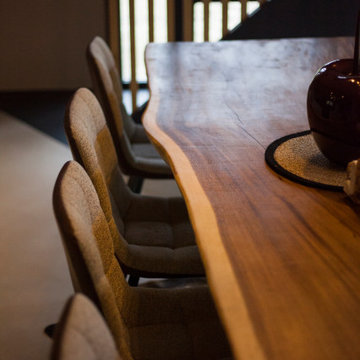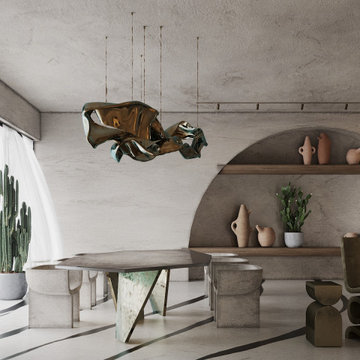300 Billeder af spisestue med betongulv og beige gulv
Sorteret efter:
Budget
Sorter efter:Populær i dag
121 - 140 af 300 billeder
Item 1 ud af 3
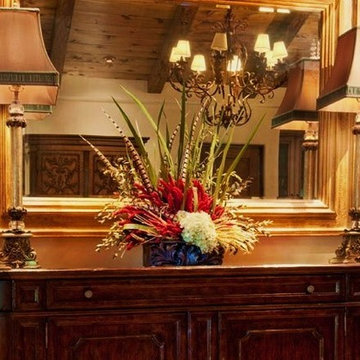
Artitalia table; Custom carved chest on stand; Collection Reproduction buffet; Fremarc Design Barcelona chairs with leather seats and Italian chenille backs; Custom window treatments in Italian embroidered silk; Pindler & Pindler tassel tiebacks; Brimarc Inc. hardware.
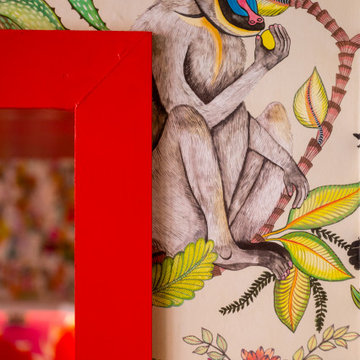
I was asked to put together a concept for an ‘Asian street food’ restaurant in North London. My client wanted me to push myself to the limit by incorporating a plethora of pattern and colour. Sensory overload. From initial concept to completion, this project pushed me creatively into thinking about cuisine and branding alongside longevity and atmosphere. The goal was to strike the right balance between “street” and elegant, whilst also incorporating an Eastern flare. The result is a restaurant under a bridge packed full of pattern and whimsy. A fun, hip place to gather, dine and drink.
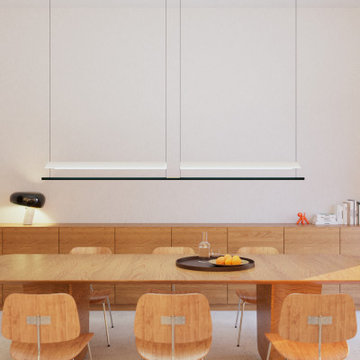
Una casa familiar, cerca del mar, con lenguaje, materialidad i colores que encajan dentro del contexto natural que la rodea.
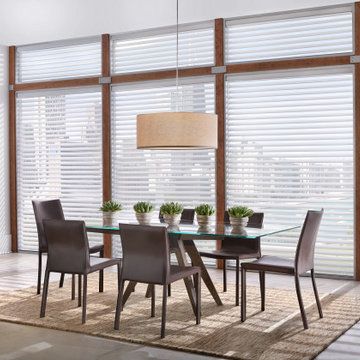
Imagine blending the beauty and softness of a sheer with the function and convenience of a blind.
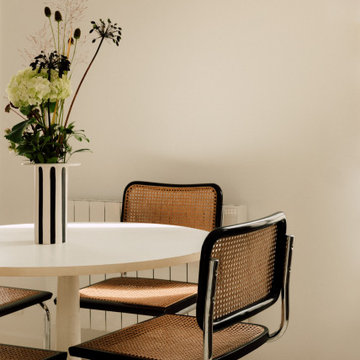
Détail de la salle à manger. Chaise métal et cannage Selency, applique The Socialite Family, vase HK Living.
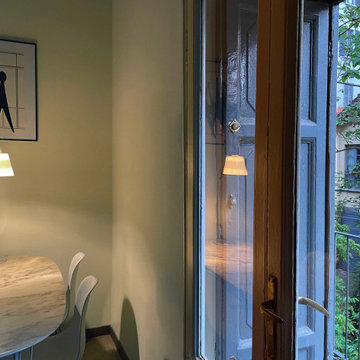
Nel cuore di uno dei più caratteristici quartieri di Milano, Porta Venezia, in contesto vecchia Milano ci occupiamo di dare nuovo carattere all'abitazione di due stanze di uno scrittore.
Requisito: ambienti confortevoli e spazio per tanti libri
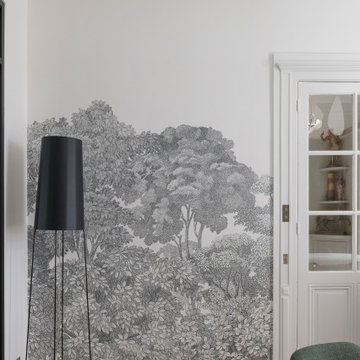
C'est dans une sublime maison de maître de Montchat, dans le 3ème arrondissement de Lyon que s'installe ce projet. Deux espaces distincts ont laissé place à un volume traversant, exploitant la grande hauteur sous plafond et permettant de profiter de la lumière naturelle tout au long de la journée. Afin d'accentuer cet effet traversant, la cuisine sur-mesure a été imaginée tout en longueur avec deux vastes linéaires qui la rende très fonctionnelle pour une famille de 5 personnes. Le regard circule désormais de la cour au jardin et la teinte des éléments de cuisine ainsi que le papier-peint font entrer la nature à l'intérieur.
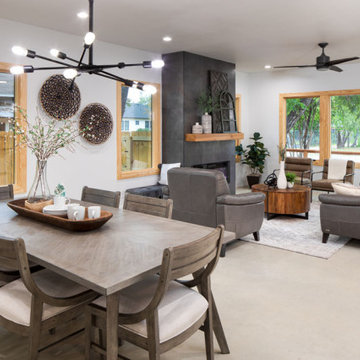
Architect: Ziga Architecture Studio. https://studioziga.com
Photographer: Sterling E. Stevens Design Photo https://www.sestevens.com
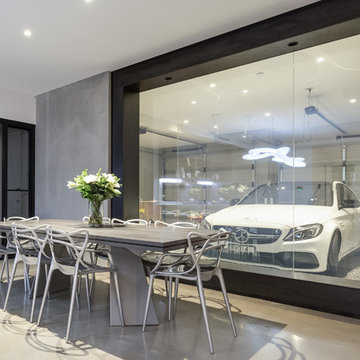
Concrete tilt panels, exposed steel frames with polished concrete floors. A raw and interesting space.
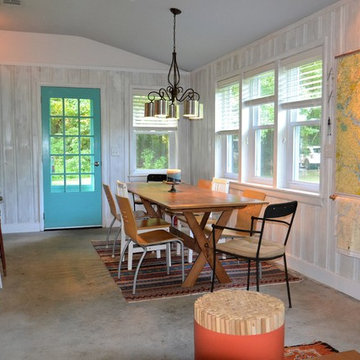
The sun room is the hub of the cottage. It starts with morning coffee at the counter and continues through planning the days events, cocktail hour, dinner then evening cards. Always a buzz of activity. The chandilier is a throughout from a previous job. It was resembled to be a down light and whimsical shades were created from tomatoe cans. The pendants were made from chicken wire and oyster shells.
300 Billeder af spisestue med betongulv og beige gulv
7
