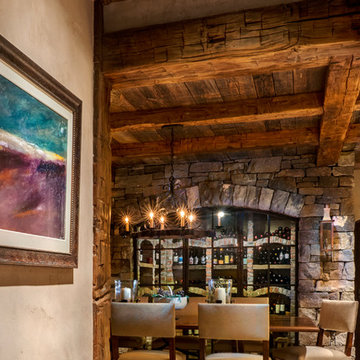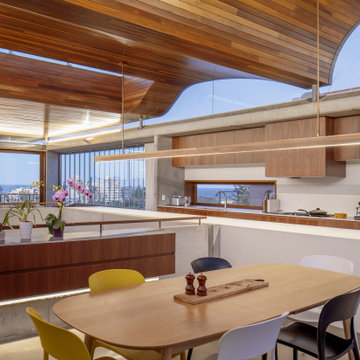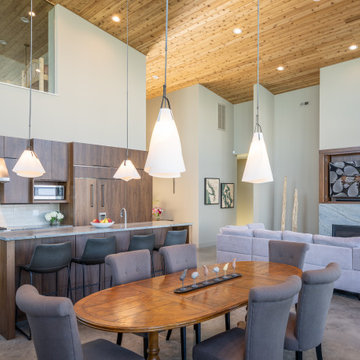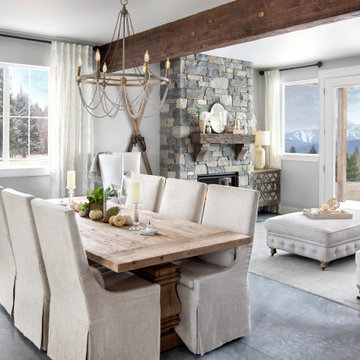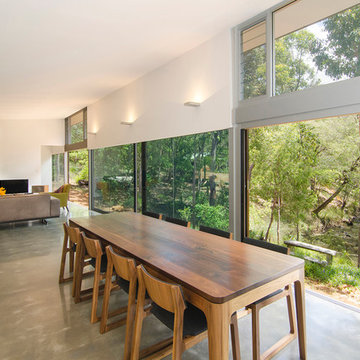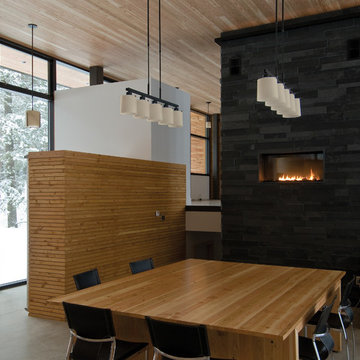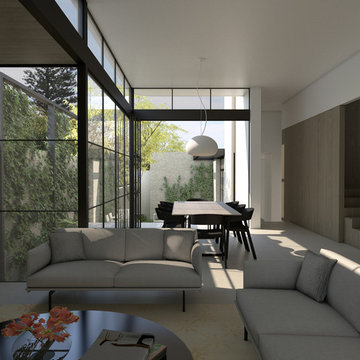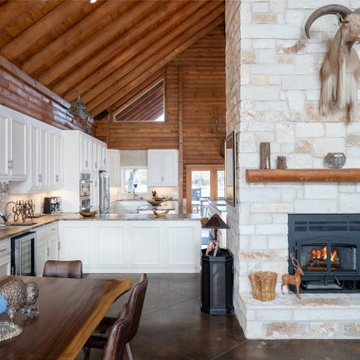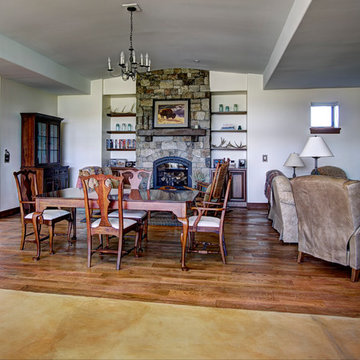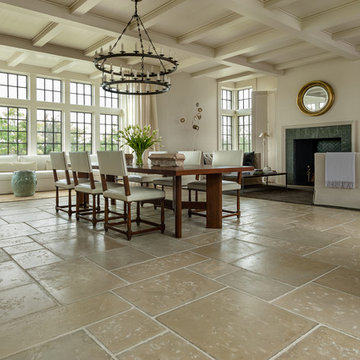197 Billeder af spisestue med betongulv og pejseindramning i sten
Sorteret efter:
Budget
Sorter efter:Populær i dag
41 - 60 af 197 billeder
Item 1 ud af 3
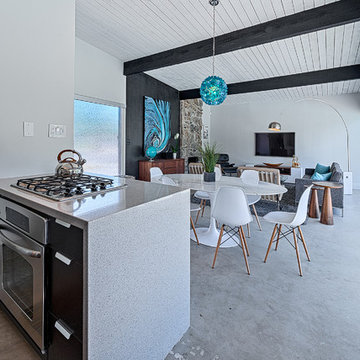
Original Mid-Century Vacation Rental Home in Palm Springs Sunmor Neighborhood furnished by House & Homes Palm Springs
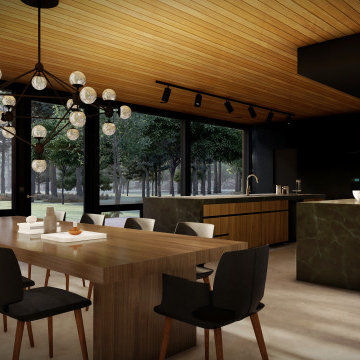
Dining Room
-
Like what you see? Visit www.mymodernhome.com for more detail, or to see yourself in one of our architect-designed home plans.
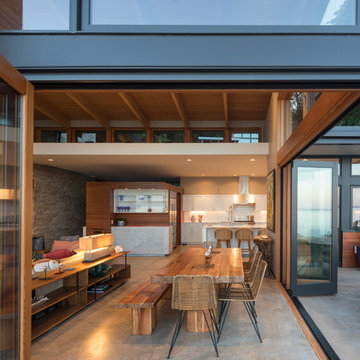
Coates Design Architects Seattle
Lara Swimmer Photography
Fairbank Construction

Dining Room view of the Reimers Rd. Residence. Construction by Ameristar Remodeling & Roofing. Photography by Andrea Calo.
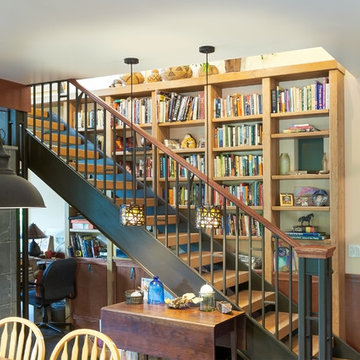
The stairs and bookshelves were conceived by the architects and detailed and fabricated by the owner and contractor using steel and stained glulam beams. The obscure glass window in the bookshelf admits light into the master bathroom. The stained concrete floor has hydronic heat, but the Tulikivi fireplace to the left provides most of the winter heating. Grab a book on your way upstairs to bed!
Photos: Robert Drucker, Red Cottage Studios
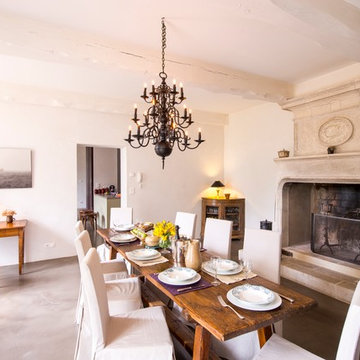
Photographer: Henry William Woide Godfrey
- Assistant: Alison Starling
- Client: CV Villas
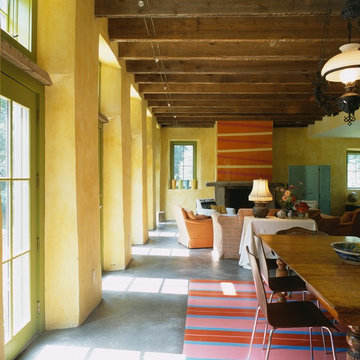
The bank of windows and doors along the south side allow solar gain while the smaller windows to the north limit infiltration of winter winds. The dyed and scored concrete floors on both levels have hot water radiant heat and their mass helps stabilize the temperature. The ceiling joists are exposed reclaimed lumber from an old barn. Photo by Celia Pearson.
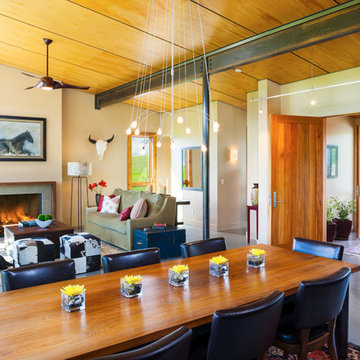
Open concept, mountain, modern dining into living room.

This was a complete interior and exterior renovation of a 6,500sf 1980's single story ranch. The original home had an interior pool that was removed and replace with a widely spacious and highly functioning kitchen. Stunning results with ample amounts of natural light and wide views the surrounding landscape. A lovely place to live.
197 Billeder af spisestue med betongulv og pejseindramning i sten
3

