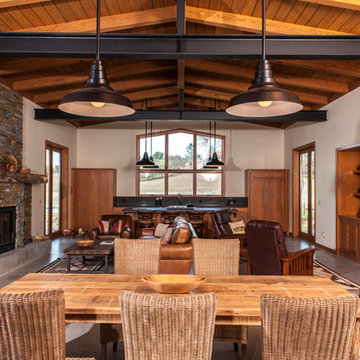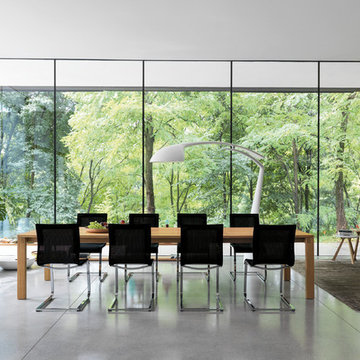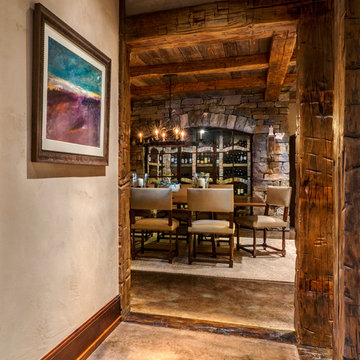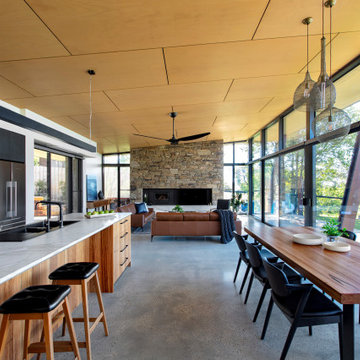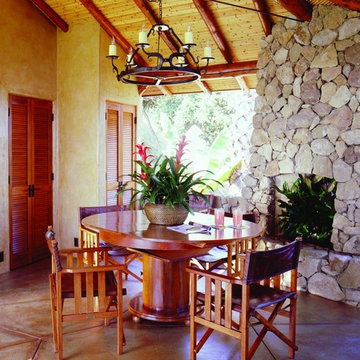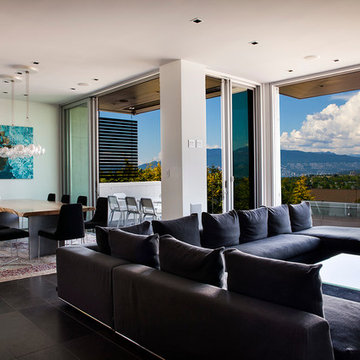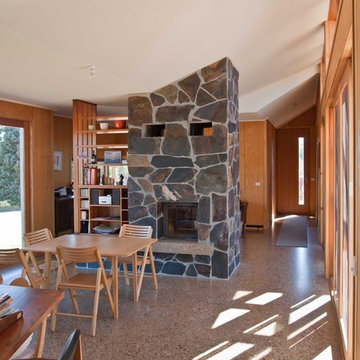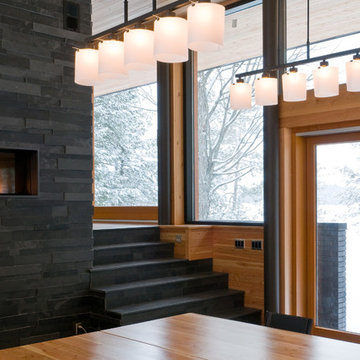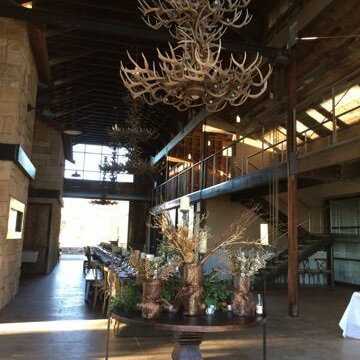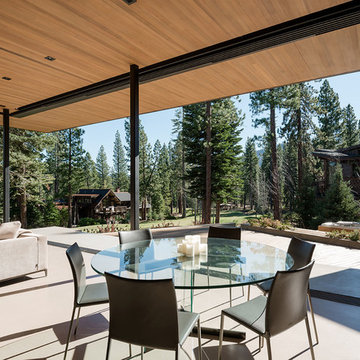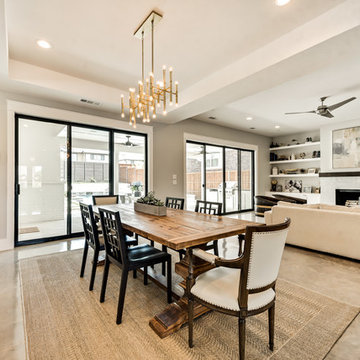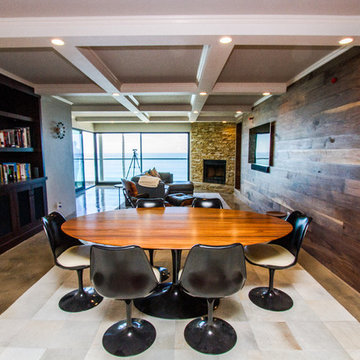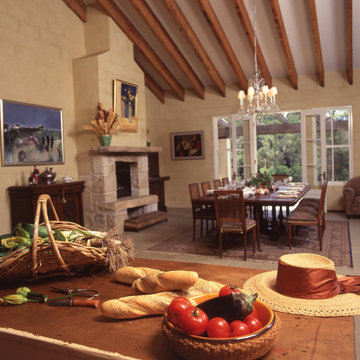197 Billeder af spisestue med betongulv og pejseindramning i sten
Sorteret efter:
Budget
Sorter efter:Populær i dag
61 - 80 af 197 billeder
Item 1 ud af 3
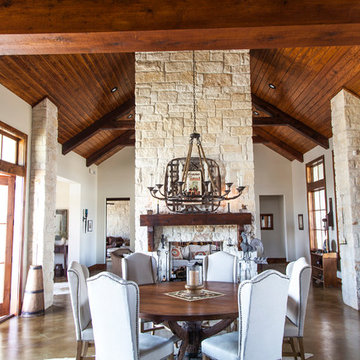
This open concept craftsman style home features a two-sided fireplace with limestone hearth and cedar beam mantel. The vaulted ceilings with exposed cedar beams and trusses compliment the focal point and tie together the kitchen, dining, and living areas.
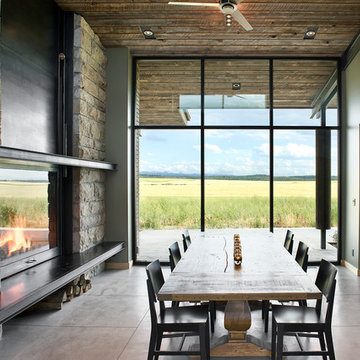
Composed of Ward + Blake Architect’s patented EarthWall post-tensioned steel rammed earth wall construction, the earthen walls literally rise from the soil that was used in their construction.
Photo Credit: Roger Wade
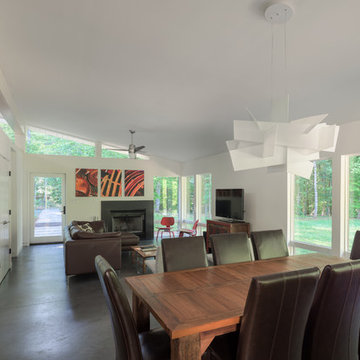
The stone fireplace anchors one end of the great room. Photo: Prakash Patel
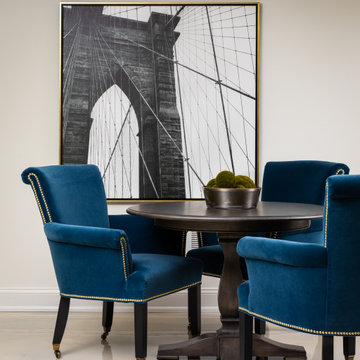
Chic. Moody. Sexy. These are just a few of the words that come to mind when I think about the W Hotel in downtown Bellevue, WA. When my client came to me with this as inspiration for her Basement makeover, I couldn’t wait to get started on the transformation. Everything from the poured concrete floors to mimic Carrera marble, to the remodeled bar area, and the custom designed billiard table to match the custom furnishings is just so luxe! Tourmaline velvet, embossed leather, and lacquered walls adds texture and depth to this multi-functional living space.
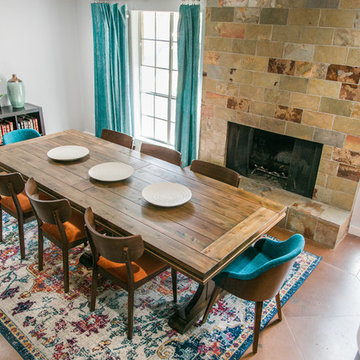
Design: Brittany Lyons Art and Interiors
instagram: @brittanylyonsart
Photos: John Bautista Photography
instagram: @johnbautista.dtx

This was a complete interior and exterior renovation of a 6,500sf 1980's single story ranch. The original home had an interior pool that was removed and replace with a widely spacious and highly functioning kitchen. Stunning results with ample amounts of natural light and wide views the surrounding landscape. A lovely place to live.
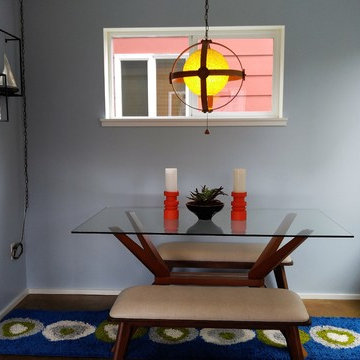
Carrie Case Designs - This space was originally used as a storage area and makeshift office. When I first saw this townhouse I knew it would be a great dining area. Two of the walls were painted a light blue shade to define the area and an original Danish mid-century hanging lamp was installed for lighting. Having a glass-top dining table helps give the illusion that this compact space is bigger then it is and the dining benches provide additional seating.
197 Billeder af spisestue med betongulv og pejseindramning i sten
4
