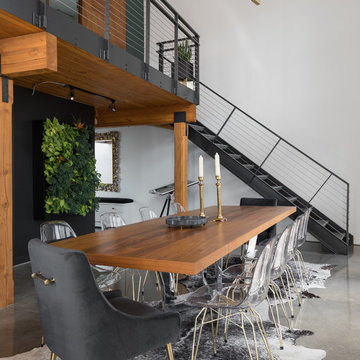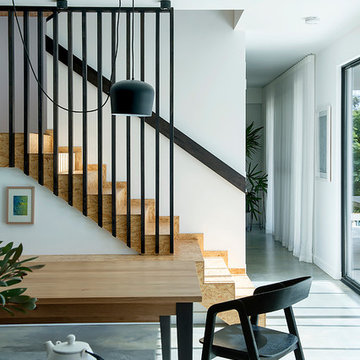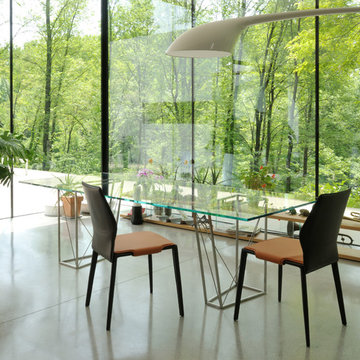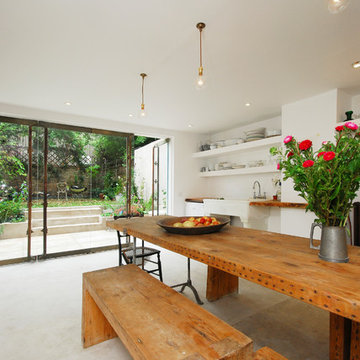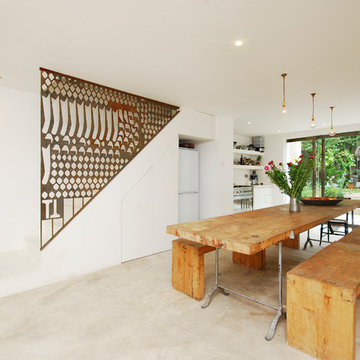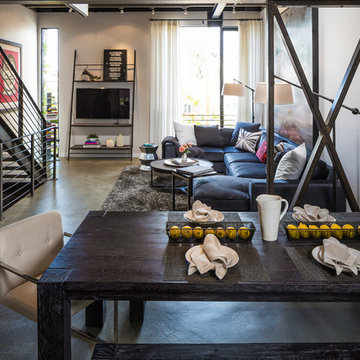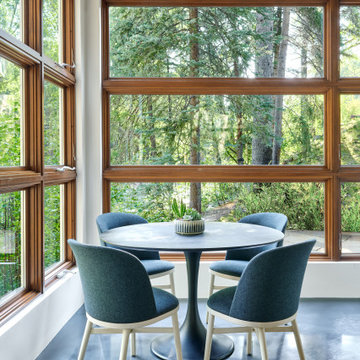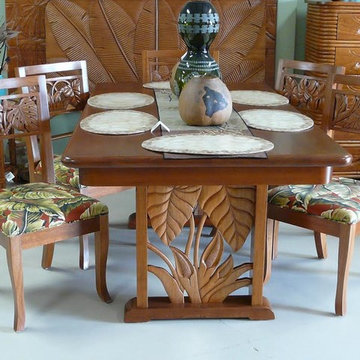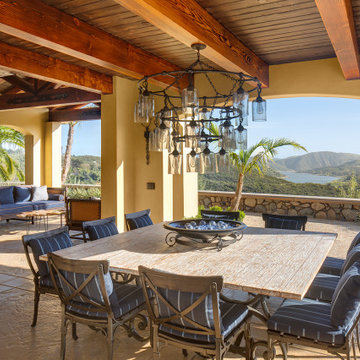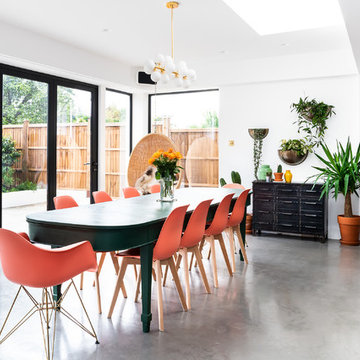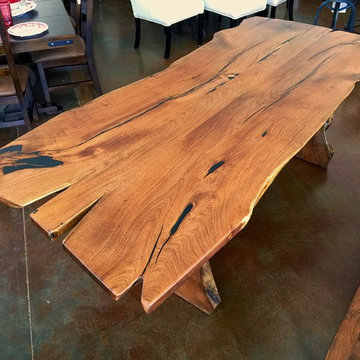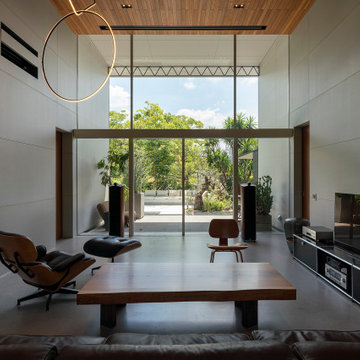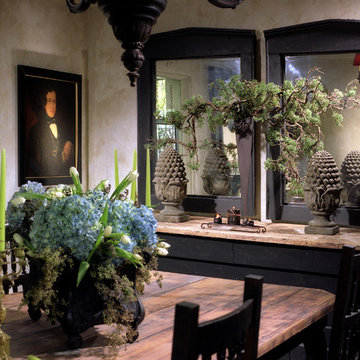7.712 Billeder af spisestue med betongulv
Sorteret efter:
Budget
Sorter efter:Populær i dag
2061 - 2080 af 7.712 billeder
Item 1 ud af 2
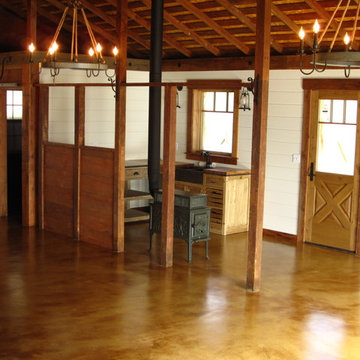
A client turned an old barn house into a new modern yet rustic barnhouse and entertainment room for her and her riding guest. There is also a stall for her horse. The floor was restored with a series of concrete coatings and then stained and sealed.
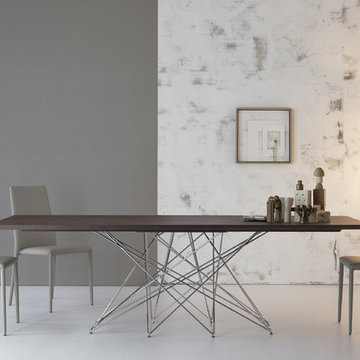
A Bartoli design, Octa Dining Table is manufactured in Italy by Bonaldo as an “aesthetic altar” abstracted in volume with industrial design influence. A true focal point, Octa Dining Table emphasizes the dimensionality of modern design whilst preserving the unique nature of its surrounding space.
With three fixed sizes to choose from, Octa Dining Table features a steel rod frame that’s available in painted matte white or matte anthracite grey, as well as in chrome or black nickel. Octa’s table top is available in matte white or anthracite grey lacquer, walnut veneer, solid walnut, or solid oak in anthracite grey stain. Octa’s table top is also available in acid etched, finger-print-proof black or white glass as well as in white or anthracite grey ceramic.
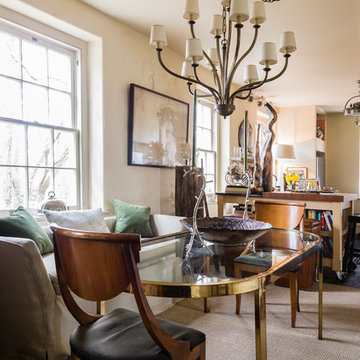
antique table, candlesticks by vanCollier, bowl by Beth Collier
Catherine Nguyen Photography
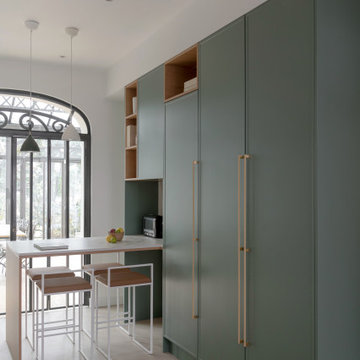
C'est dans une sublime maison de maître de Montchat, dans le 3ème arrondissement de Lyon que s'installe ce projet. Deux espaces distincts ont laissé place à un volume traversant, exploitant la grande hauteur sous plafond et permettant de profiter de la lumière naturelle tout au long de la journée. Afin d'accentuer cet effet traversant, la cuisine sur-mesure a été imaginée tout en longueur avec deux vastes linéaires qui la rende très fonctionnelle pour une famille de 5 personnes. Le regard circule désormais de la cour au jardin et la teinte des éléments de cuisine ainsi que le papier-peint font entrer la nature à l'intérieur.
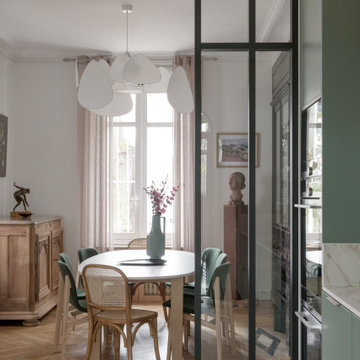
C'est dans une sublime maison de maître de Montchat, dans le 3ème arrondissement de Lyon que s'installe ce projet. Deux espaces distincts ont laissé place à un volume traversant, exploitant la grande hauteur sous plafond et permettant de profiter de la lumière naturelle tout au long de la journée. Afin d'accentuer cet effet traversant, la cuisine sur-mesure a été imaginée tout en longueur avec deux vastes linéaires qui la rende très fonctionnelle pour une famille de 5 personnes. Le regard circule désormais de la cour au jardin et la teinte des éléments de cuisine ainsi que le papier-peint font entrer la nature à l'intérieur.
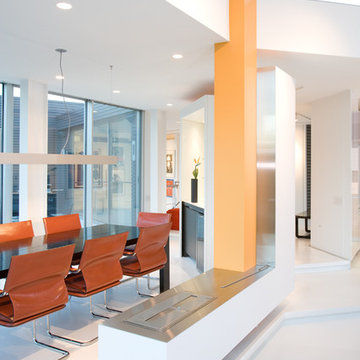
For this house “contextual” means focusing the good view and taking the bad view out of focus. In order to accomplish this, the form of the house was inspired by horse blinders. Conceived as two tubes with directed views, one tube is for entertaining and the other one for sleeping. Directly across the street from the house is a lake, “the good view.” On all other sides of the house are neighbors of very close proximity which cause privacy issues and unpleasant views – “the bad view.” Thus the sides and rear are mostly solid in order to block out the less desirable views and the front is completely transparent in order to frame and capture the lake – “horse blinders.” There are several sustainable features in the house’s detailing. The entire structure is made of pre-fabricated recycled steel and concrete. Through the extensive use of high tech and super efficient glass, both as windows and clerestories, there is no need for artificial light during the day. The heating for the building is provided by a radiant system composed of several hundred feet of tubes filled with hot water embedded into the concrete floors. The façade is made up of composite board that is held away from the skin in order to create ventilated façade. This ventilation helps to control the temperature of the building envelope and a more stable temperature indoors. Photo Credit: Alistair Tutton
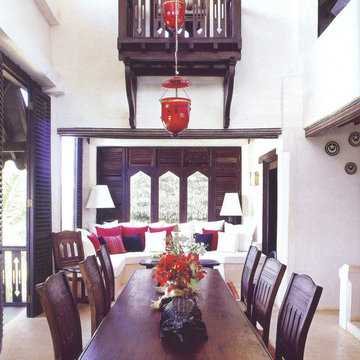
Internal Dining Room with baraza seating for pre dinner entertainment and swahili hanging balcony of master bedroom above.
7.712 Billeder af spisestue med betongulv
104
