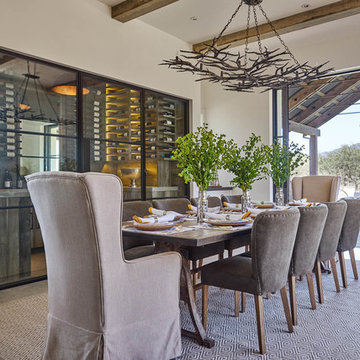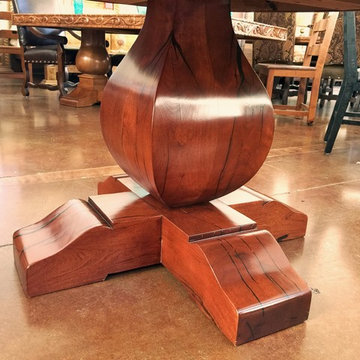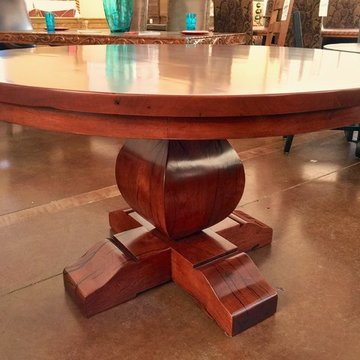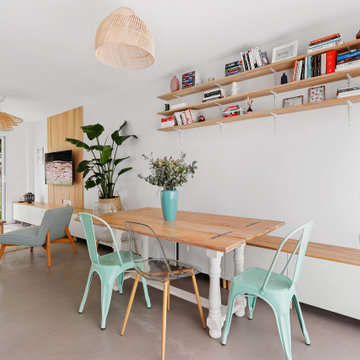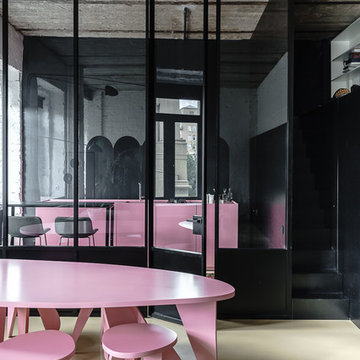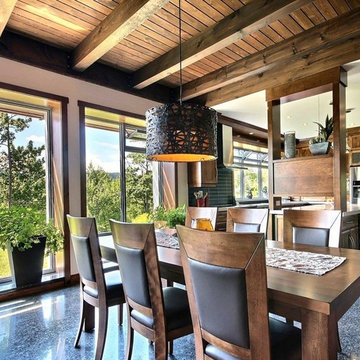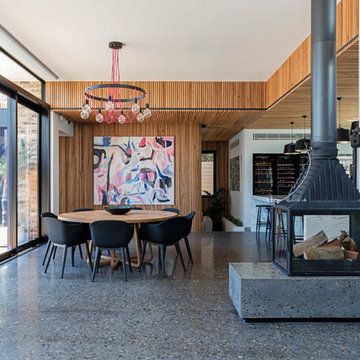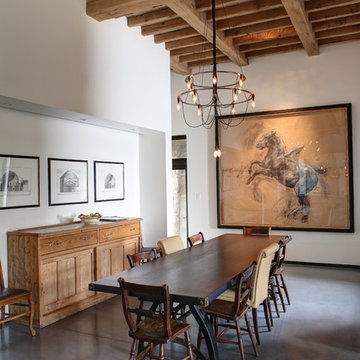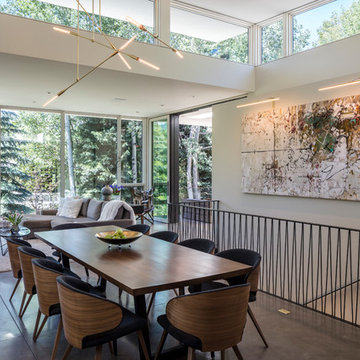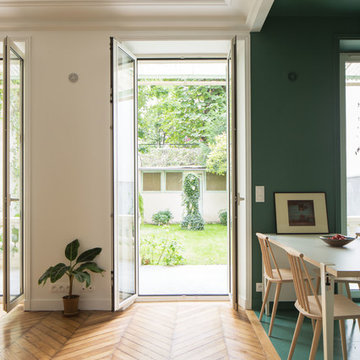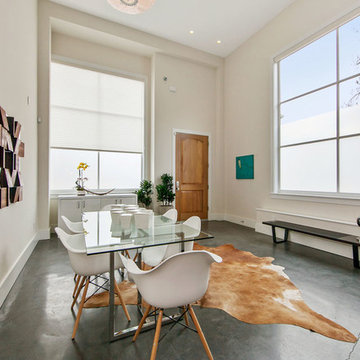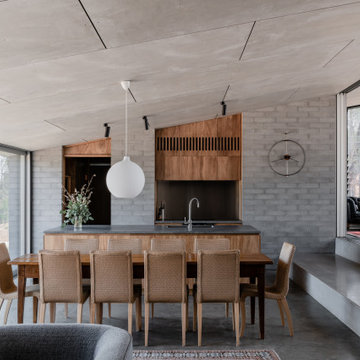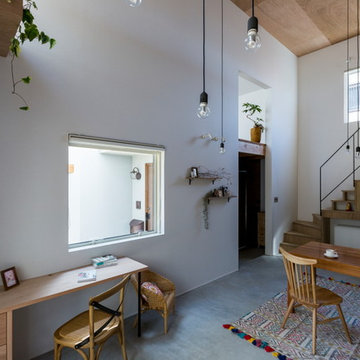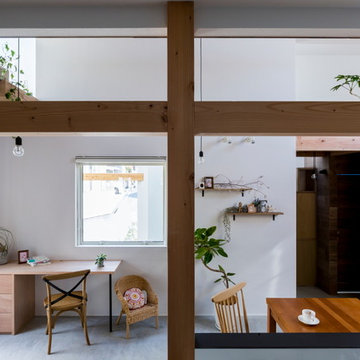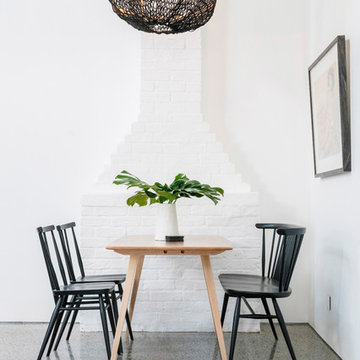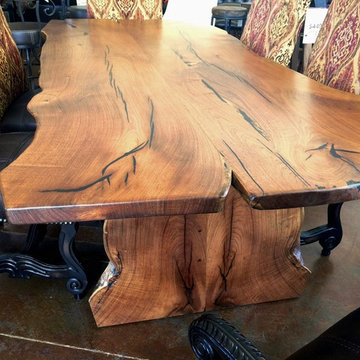7.712 Billeder af spisestue med betongulv
Sorteret efter:
Budget
Sorter efter:Populær i dag
1401 - 1420 af 7.712 billeder
Item 1 ud af 2
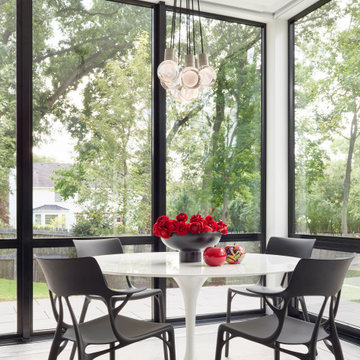
Contemporary kitchen design, surrounded by full height window walls. This minimal black & white kitchen features three islands with Chanel white and Double black quartzite countertops andconcrete floors. Walnut wall houses built-in refrigeration a and storage areas. These touch-to-open full height walnut panels also conceal the pantry area and access to powder room and lower level.
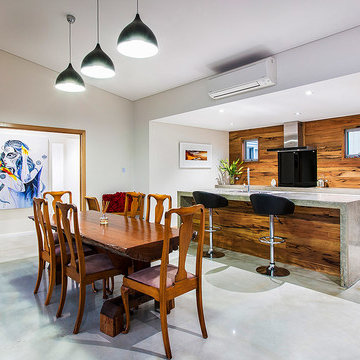
Pushing the boundaries, designer Arron Cooper and Bluewater Building Co Dunsborough, WA show us how the juxtaposition of materials and finishes can create a unique, contemporary home. The Bel Air Turn located in Dunsborough, Western Australia, is a sharp, modern design that challenges convention.
Making use of Scyon Matrix with a rust paint finish, this modern home contrasts a warm timer splashback with a cool concrete island bench in the kitchen, reflected in the bathroom where timber-look tiles surround the bath, sitting upon a polished concrete floor.
The brainchild of a young professional couple, the home demonstrates the reward for experimenting with new designs and finishes, showing us that risks to do pay off.
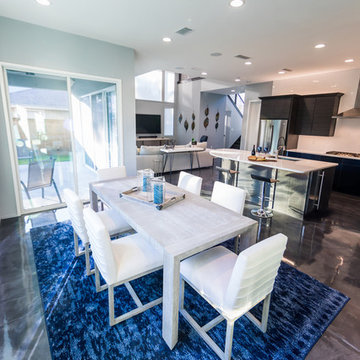
This modern beach house in Jacksonville Beach features a large, open entertainment area consisting of great room, kitchen, dining area and lanai. A unique second-story bridge over looks both foyer and great room. Polished concrete floors and horizontal aluminum stair railing bring a contemporary feel. The kitchen shines with European-style cabinetry and GE Profile appliances. The private upstairs master suite is situated away from other bedrooms and features a luxury master shower and floating double vanity. Two roomy secondary bedrooms share an additional bath. Photo credit: Deremer Studios
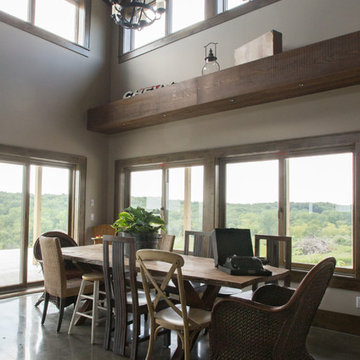
A beautiful dining area overlooks miles of green. Heavy use of rustic wood is a theme throughout the structure of the cabin. A custom built wood-slab table follows suite.
---
Project by Wiles Design Group. Their Cedar Rapids-based design studio serves the entire Midwest, including Iowa City, Dubuque, Davenport, and Waterloo, as well as North Missouri and St. Louis.
For more about Wiles Design Group, see here: https://wilesdesigngroup.com/
7.712 Billeder af spisestue med betongulv
71
