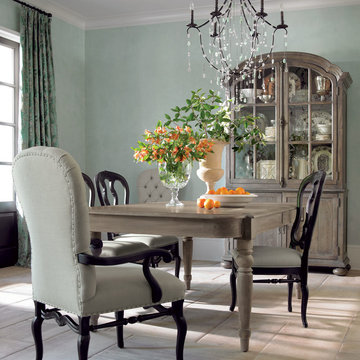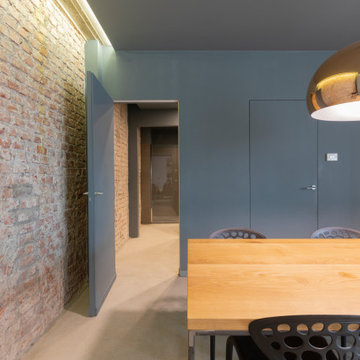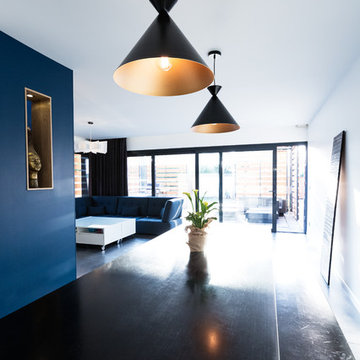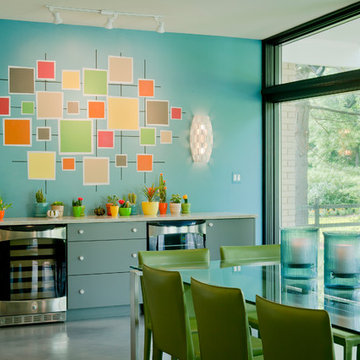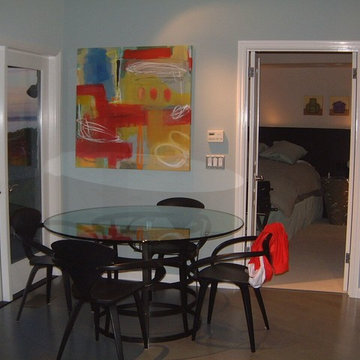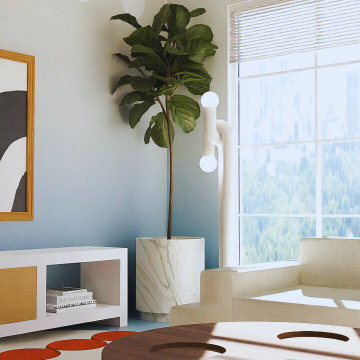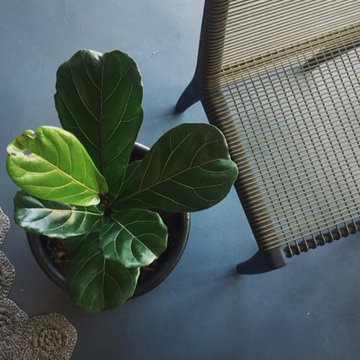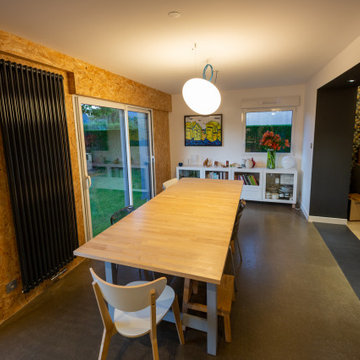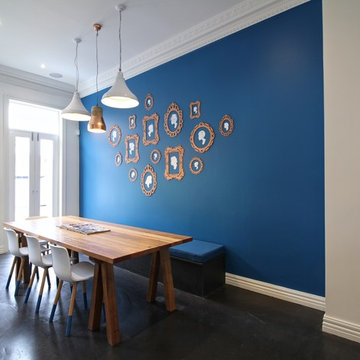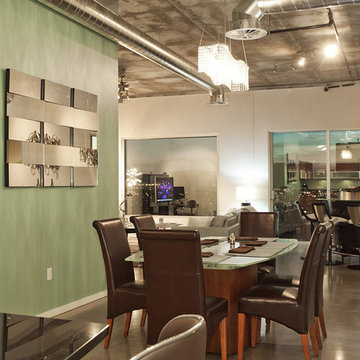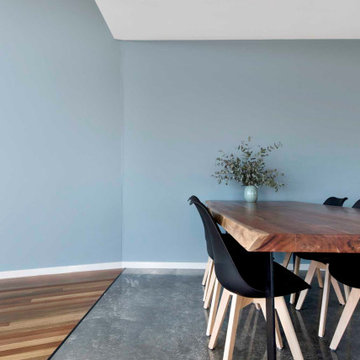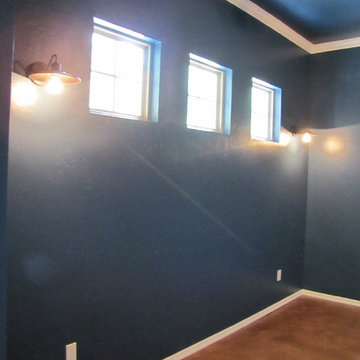120 Billeder af spisestue med blå vægge og betongulv
Sorteret efter:
Budget
Sorter efter:Populær i dag
61 - 80 af 120 billeder
Item 1 ud af 3
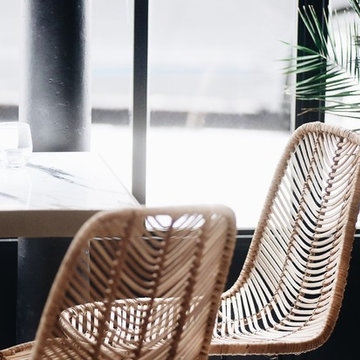
En face de la verrière, nous avons crée ce petit espace intimiste où la lumière vient caresser le marbre des tables. Le piètement en laiton est d'origine, il à été restauré et adapté. Nos magnifiques chaises Bloomingville traditionnelles tressées s'intègrent à notre végétation naturelle stabilisée.
https://www.elodiericord.com/canalegriaparisfr
Crédit Photo : Antoine Harrewyn
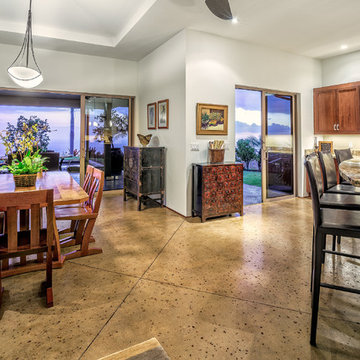
An outstanding custom built design focused on a spacious open floor plan that blends the entertaining areas of the kitchen, dining room and living area with a grand ocean horizon backdrop.
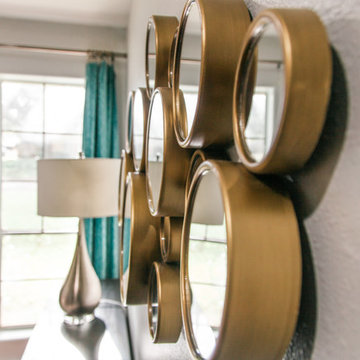
Design: Brittany Lyons Art and Interiors
instagram: @brittanylyonsart
Photos: John Bautista Photography
instagram: @johnbautista.dtx
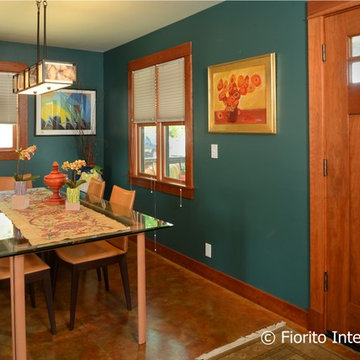
After a decade of being bi-coastal, my clients decided to retire from the east coast to the west. But the task of packing up a whole lifetime in a home was quite daunting so they hired me to comb through their furniture and accessories to see what could fit, what should be left behind, and what should make the move. The job proved difficult since my clients have a wealth of absolutely gorgeous objects and furnishings collected from trips to exotic, far-flung locales like Nepal, or inherited from relatives in England. It was tough to pare down, but after hours of diligent measuring, I mapped out what would migrate west and where it would be placed once here, and I filled in some blank spaces with new pieces.
They bought their recent Craftsman-style home from the contractor who had designed and built it for his family. The only architectural work we did was to transform the den at the rear of the house into a television/garden room. My clients did not want the television to be on display, and sticking a TV in an armoire just doesn’t cut it anymore. I recommended installing a hidden, mirror TV with accompanying invisible in-wall speakers. To do this, we removed an unnecessary small door in the corner of the room to free up the entire wall. Now, at the touch of a remote, what looks like a beautiful wall mirror mounted over a Japanese tansu console comes to life, and sound magically floats out from the wall around it! We also replaced a bank of windows with French doors to allow easy access to the garden.
While the house is extremely well made, the interiors were bland. The warm woodwork was lost in a sea of beige, so I chose a deep aqua color palette for the front rooms of the house which makes the woodwork sing. And we discovered a wonderful art niche over the fireplace that the previous owners had covered with a framed print. Conversely, a warm color palette in the TV room contrasts nicely with the greenery from the garden seen through the new French doors.
Photo by Bernardo Grijalva
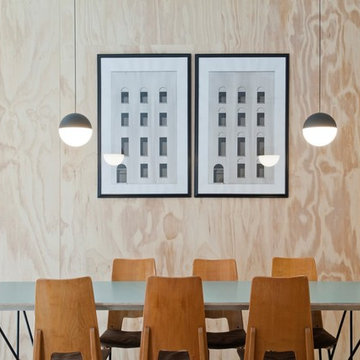
La parete verticale in legno che delimita la zona giorno fa da sfondo ai quadri di Bronstein, mentre l’opera più grandi di Nitch è appesa nella parete più lunga della casa e visibile dalla zona giorno. Una delle colonne portanti è stata rivestita con lastre di ottone in modo che rifletta la stanza anziché essere un ostacolo visivo.
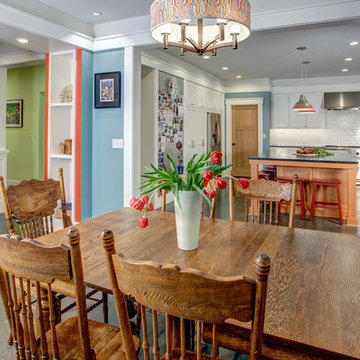
The open floor plan provides views from the dining room to the kitchen, entryway, and living room. The wood stove swivels to face the dining room or the living room. Hydronic heating is embedded in the concrete floors. Architectural design by Board & Vellum. Photo by John G. Wilbanks.
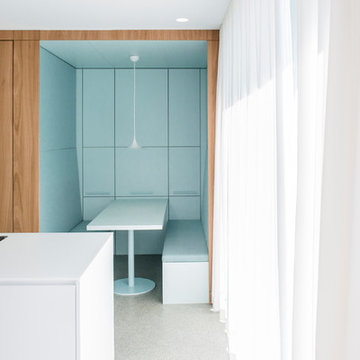
Planung und Herstellung der Küche.
Verwendete Materialien: Eiche senkrecht furniert, Corian, Stoff, Lack.
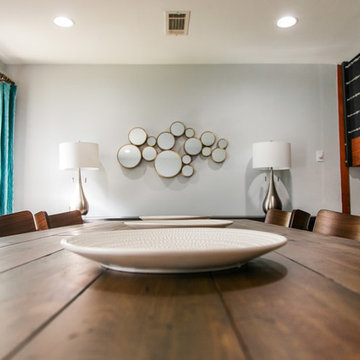
Design: Brittany Lyons Art and Interiors
instagram: @brittanylyonsart
Photos: John Bautista Photography
instagram: @johnbautista.dtx
120 Billeder af spisestue med blå vægge og betongulv
4
