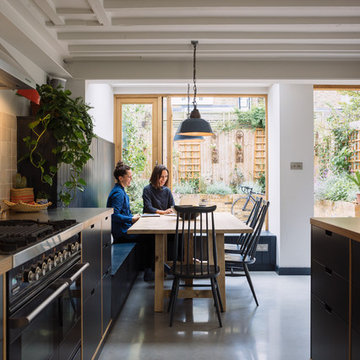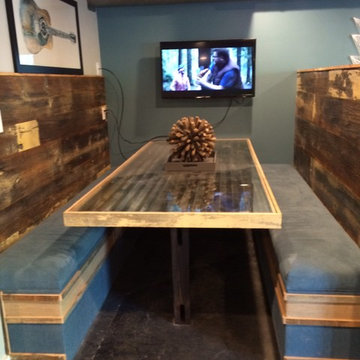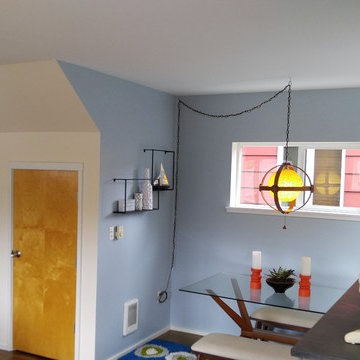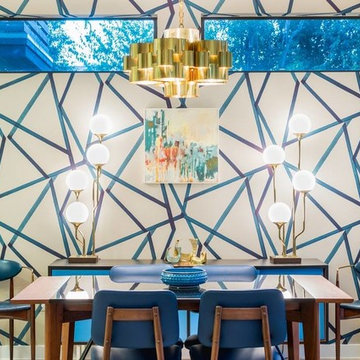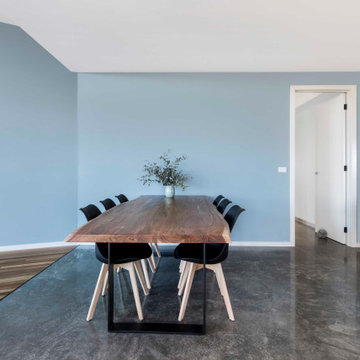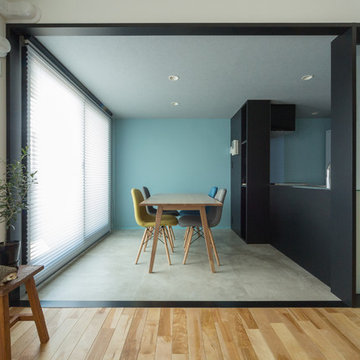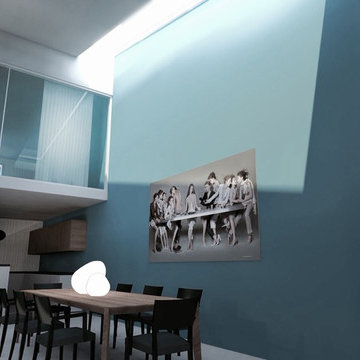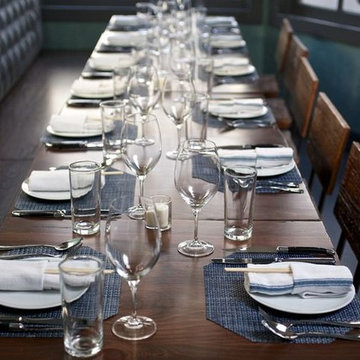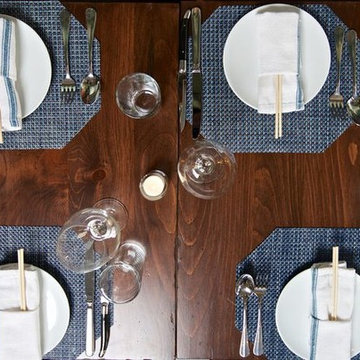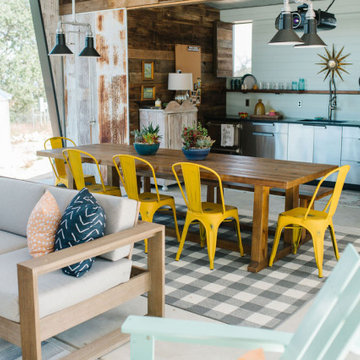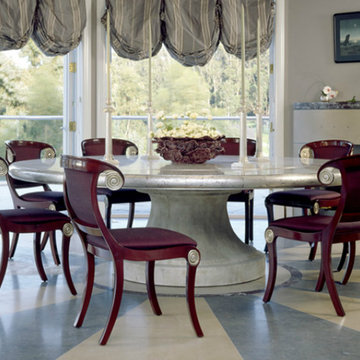120 Billeder af spisestue med blå vægge og betongulv
Sorteret efter:
Budget
Sorter efter:Populær i dag
81 - 100 af 120 billeder
Item 1 ud af 3
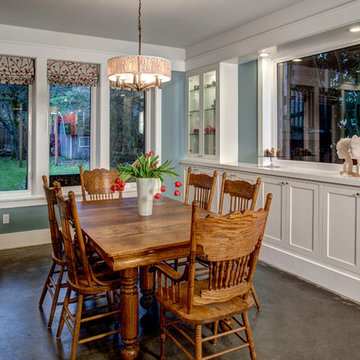
There is ample space in this dining room to add another leaf to the table or push back your chair after dinner. The built-ins provide plenty of storage -- both visible behind glass and concealed behind cabinet doors. Architectural design by Board & Vellum. Photo by John G. Wilbanks.
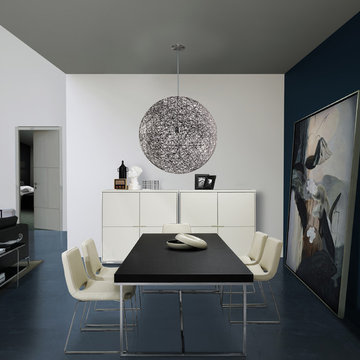
Dining For SIX, Camerich Edge Dining Table, Waltz Dining Chairs in Off White Leather, Custom Made Buffets in matt white lacquer, Blue Concrete Floors
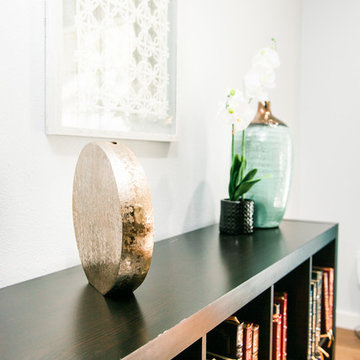
Design: Brittany Lyons Art and Interiors
instagram: @brittanylyonsart
Photos: John Bautista Photography
instagram: @johnbautista.dtx
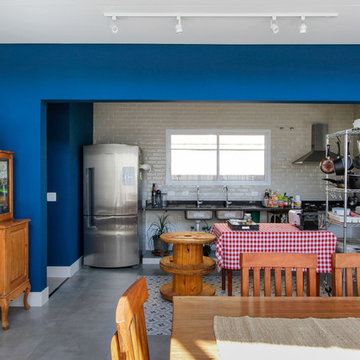
Open kitchen integrated into the social spaces of the house.
Photo: M. Caldo Studio
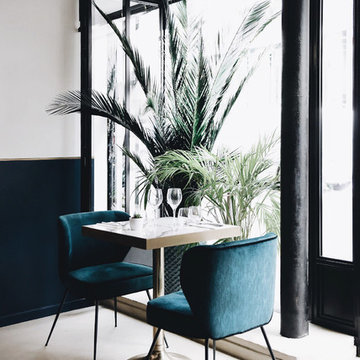
Habillée par nos murs blanc à la chaux et bleu Navy de chez Little Greene, notre sublime verrière noir, contraste avec notre sol en béton ciré blanc, qui illumine harmonieusement notre table en marbre sur-mesures et son piétement d'origine en laiton. Nos chaises Wayne de chez NV Gallery en velours bleu, accompagne la végétation et crée une ambiance de vacances.
https://www.elodiericord.com/canalegriaparisfr
Crédit Photo : Antoine Harrewyn
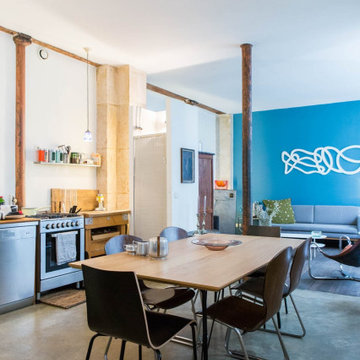
Travail sur l'éclairage, nouveau mobilier, jeu sur les couleurs et les matériaux... Découvrez la métamorphose complète et en profondeur d'une pièce à vivre en rez-de-chaussée sur impasse.
Sophie habite un loft de 62 m² en rez-de-chaussée, donnant directement sur une impasse parisienne. Avant de l’acquérir et d'en faire son home sweet home, le lieu a fait office de mercerie, pour être ensuite abandonné et devenir un squat. Autant dire qu'elle y a effectué des travaux avant de poser ses valises ! Mais au bout de quelques années, l'envie de changements se fait ressentir, notamment au niveau de la pièce à vivre.
Pour établir le diagnostic des changements à opérer, il a d'abord fallu partir des besoins de Sophie. Malgré la présence de grandes baies vitrées, façon verrières d'atelier, la luminosité manquait. Les peintures n'avaient jamais été refaites depuis l'acquisition de l'appartement et certaines pièces du mobilier de Sophie, en dépit de leur qualité, ne s'avéraient pas très pratiques. Enfin, Sophie avait besoin d'un espace bureau digne de ce nom, doté de quelques rangements.
Travail sur l'éclairage, amélioration de la circulation, nouvel agencement du mobilier, jeu sur les couleurs et les matériaux : découvrez toutes les facettes d'une métamorphose complète et en profondeur.
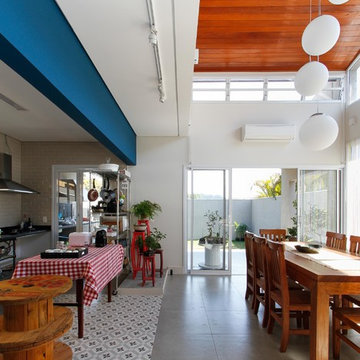
This dining room opens around the void under the sloped roof. Color and lots of light to loosen up the volumes and create a casual, light and cheerful mood!
Photo: M. Caldo Studio
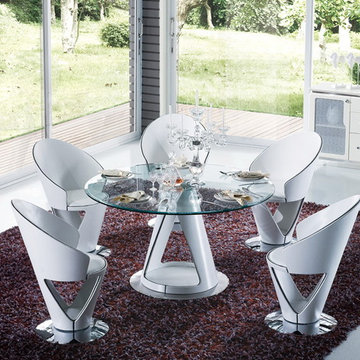
We are happy to bring you the Imperial contemporary dining set. The contrats of table and chair is bright vivid and smooth. The simple and fluent overall shape supports mutually and delicate detailed decorations, leaving aesthetic sense of new era for the beautiful and graceful dining environment.
This set features a tempered glass top and a solid wood lacquered base reinforced with stainless steel. The chairs are lacquer covered solid oak and stainless steel reinforcement
Table: 140 L x 140 W x 75 H
Chair 61 L x 67 D x 90 H
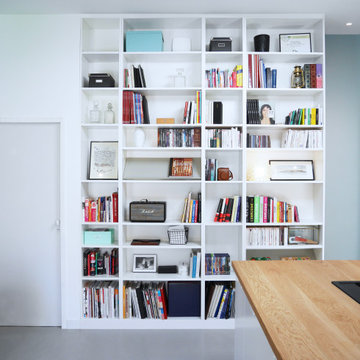
Rénovation complète d'une maison à Bordeaux,
transformation d'un salon en cuisine salle à manger :
-> La bibliothèque s'intègre dans une cloison fonctionnelle venant souligner la grande hauteur de l'espace.
120 Billeder af spisestue med blå vægge og betongulv
5
