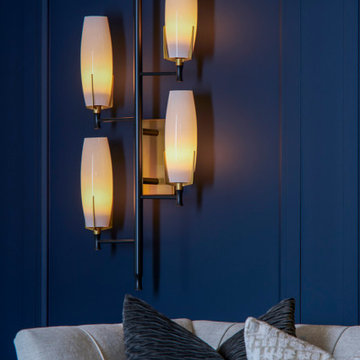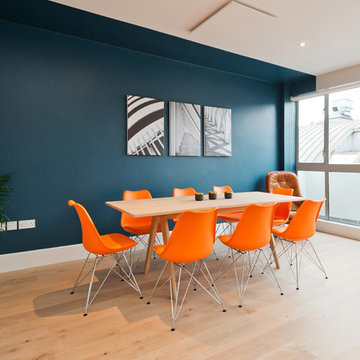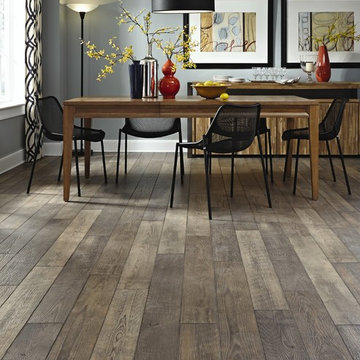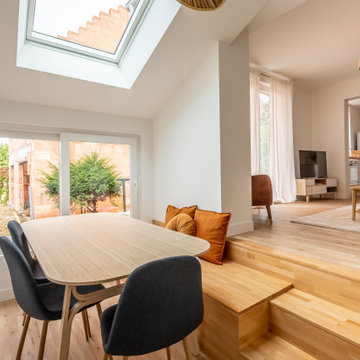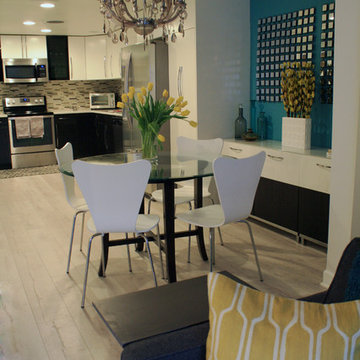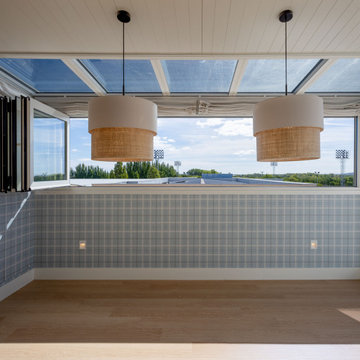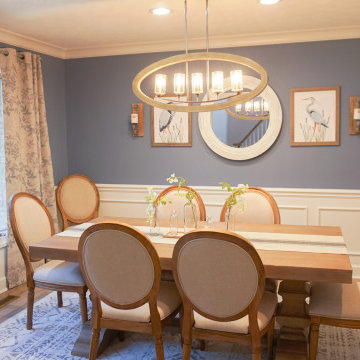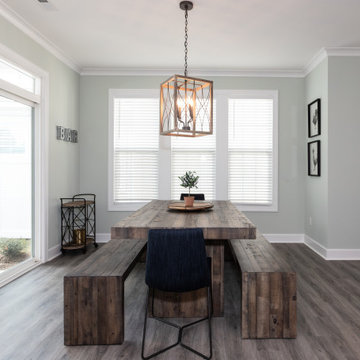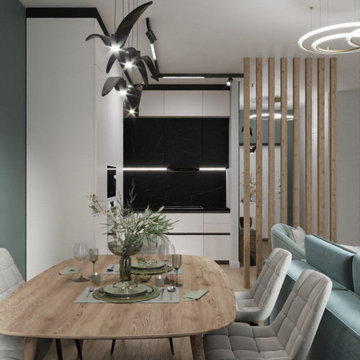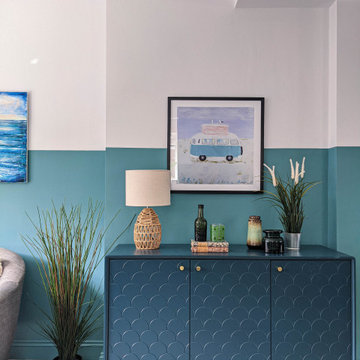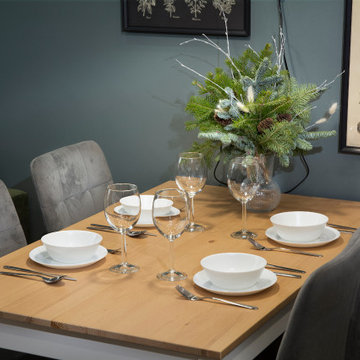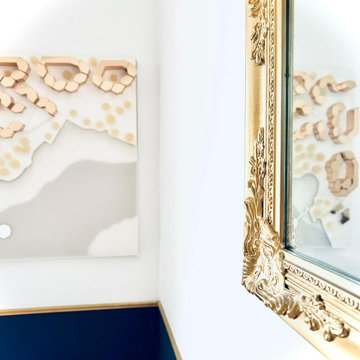199 Billeder af spisestue med blå vægge og laminatgulv
Sorteret efter:
Budget
Sorter efter:Populær i dag
21 - 40 af 199 billeder
Item 1 ud af 3
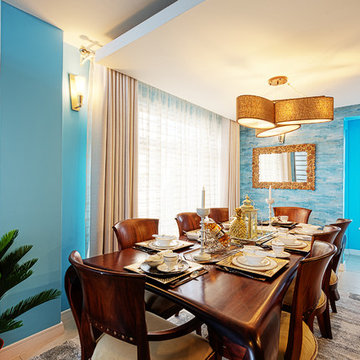
The dining area for this space was a delight for the senses. Using turquoise themed wallpaper and wall-paint was a delight. Matching that with the ivory coloured, multi gathers curtain was a decor feat that paid off. The dining table set purchase was amazing in that the table was a solid one piece of mahogany with minimal joints - note how there are no edges, just curves. We also got adoringing table set pieces from IKEA to finish the look. Other items may escape your eye such as the overhead lighting and the mirror at the back which is framed from numerous pieces of round wood glued together.
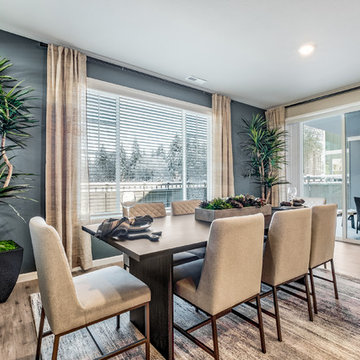
An amazing transistional space for indoor to outdoor hosting! Ample room for all of your family and friends. Large succulant plant that adds color to the long clean dining room table.
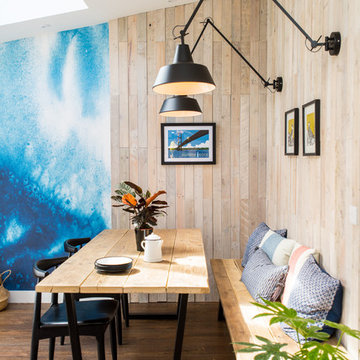
Industrial style dining area with light timber wall panelling and two large black industrial wall lights. Reclaimed scaffold board table and bench with black metal base and two black dining chairs.
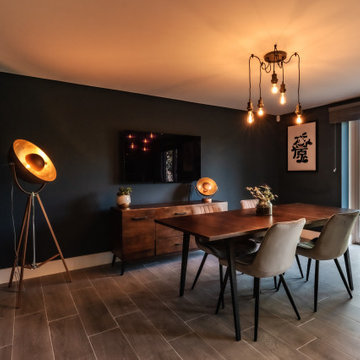
The dining room features mango wood and copper statement lighting all on a Hague Blue backdrop. Artwork featured is by Maxine Gregson and Moruzzi.
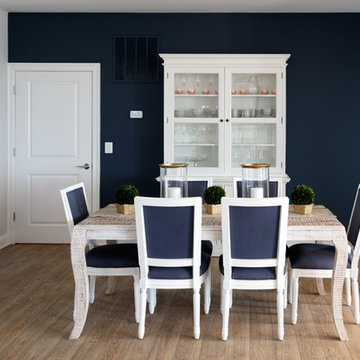
Sherwin Williams Paint #6253 ‘Olympus White’ with dining accent wall #7615 ‘Sea Serpent’, Mannington Restoration Laminate in Black Forest Oak Weathered.
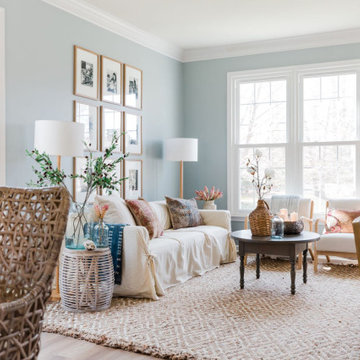
“Calming, coastal, kid-friendly… basically what you did at the Abundant Life Partners office,” was the direction that we received when starting out on the design of the Stoney Creek Project. Excited by this, we quickly began dreaming up ways in which we could transform their space. Like a lot of Americans, this sweet family of six had lived in their current space for several years but between work, kids and soccer practice, hadn’t gotten around to really turning their house into a home. The result was that their current space felt dated, uncomfortable and uninspiring. Coming to us, they were ready to make a change, wanting to create something that could be enjoyed by family and friends for years to come.
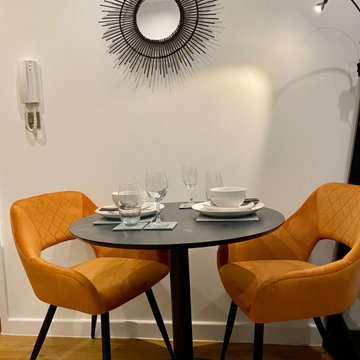
This funky studio apartment in the heart of Bristol offers a beautiful combination of gentle blue and fiery orange, match made in heaven! It has everything our clients might need and is fully equipped with compact bathroom and kitchen. See more of our projects at: www.ihinteriors.co.uk/portfolio
199 Billeder af spisestue med blå vægge og laminatgulv
2
